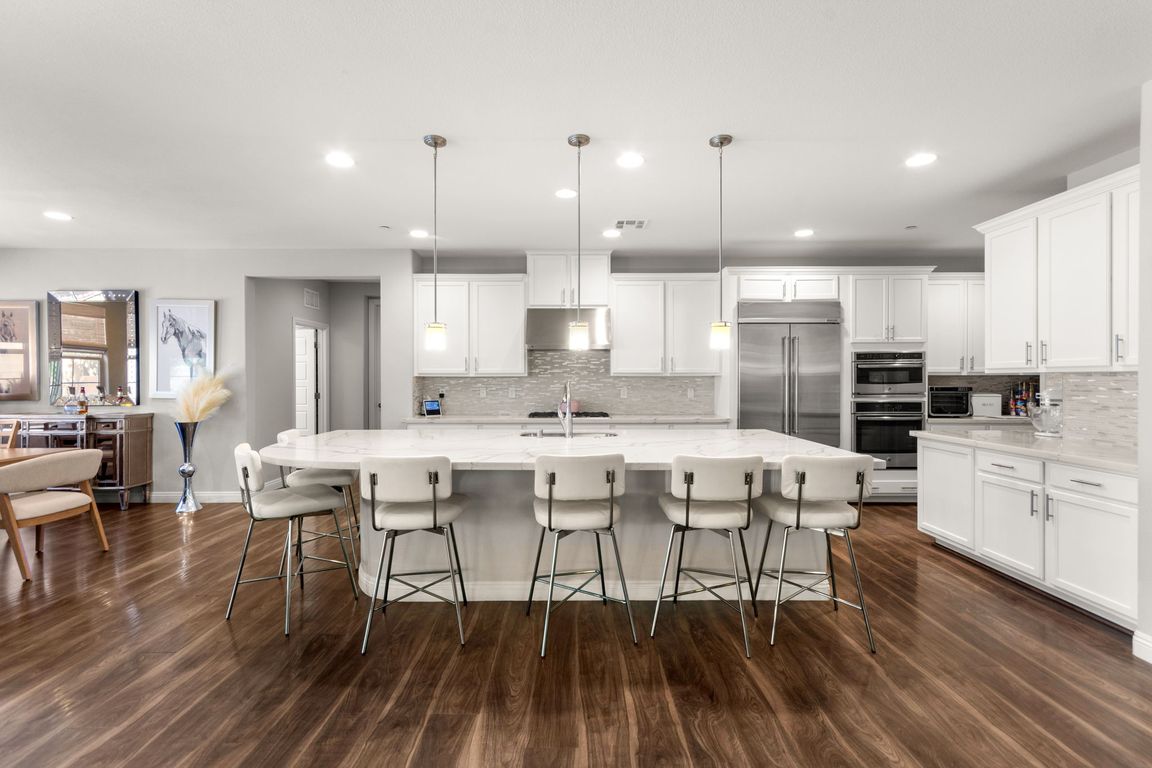
Active
$800,000
4beds
3,370sqft
2580 Prairie Pine St, Henderson, NV 89044
4beds
3,370sqft
Single family residence
Built in 2016
6,098 sqft
3 Attached garage spaces
$237 price/sqft
$429 quarterly HOA fee
What's special
Premium finishesDual ovensFully enclosed patioSoaring ceilingsStainless steel appliancesLarge islandOpen floor plan
Step into refined living at this beautifully designed 4-bedroom, 4-bath home spanning 3,370 sq ft. Perfectly suited for multi-generational living with two primary suites on separate levels. From the moment you enter, you’ll be drawn to the open floor plan, soaring ceilings, and premium finishes that flow throughout. The chef’s kitchen ...
- 3 days |
- 134 |
- 3 |
Likely to sell faster than
Source: LVR,MLS#: 2723702 Originating MLS: Greater Las Vegas Association of Realtors Inc
Originating MLS: Greater Las Vegas Association of Realtors Inc
Travel times
Living Room
Kitchen
Primary Bedroom
Zillow last checked: 7 hours ago
Listing updated: October 02, 2025 at 05:00pm
Listed by:
Craig Tann B.0143698 (702)514-6634,
Huntington & Ellis, A Real Est
Source: LVR,MLS#: 2723702 Originating MLS: Greater Las Vegas Association of Realtors Inc
Originating MLS: Greater Las Vegas Association of Realtors Inc
Facts & features
Interior
Bedrooms & bathrooms
- Bedrooms: 4
- Bathrooms: 4
- Full bathrooms: 3
- 1/2 bathrooms: 1
Primary bedroom
- Description: Upstairs,Walk-In Closet(s)
- Dimensions: 16x20
Bedroom 2
- Description: Downstairs,Walk-In Closet(s)
- Dimensions: 13x18
Bedroom 3
- Description: Closet,Upstairs
- Dimensions: 11x11
Bedroom 4
- Description: Closet,Upstairs
- Dimensions: 11x11
Primary bathroom
- Description: Double Sink,Separate Shower,Separate Tub
- Dimensions: 12x11
Den
- Description: Downstairs
- Dimensions: 17x14
Dining room
- Description: Dining Area,Formal Dining Room
- Dimensions: 10x18
Kitchen
- Description: Breakfast Nook/Eating Area,Island,Luxury Vinyl Plank,Pantry,Quartz Countertops,Stainless Steel Appliances
- Dimensions: 12x24
Living room
- Description: Formal
- Dimensions: 16x20
Loft
- Description: Other
- Dimensions: 20x16
Heating
- Central, Gas
Cooling
- Central Air, Electric
Appliances
- Included: Dryer, Dishwasher, Disposal, Gas Range, Microwave, Refrigerator, Washer
- Laundry: Gas Dryer Hookup, Main Level
Features
- Bedroom on Main Level, Window Treatments
- Flooring: Carpet, Tile
- Windows: Blinds
- Has fireplace: No
Interior area
- Total structure area: 3,370
- Total interior livable area: 3,370 sqft
Video & virtual tour
Property
Parking
- Total spaces: 3
- Parking features: Attached, Finished Garage, Garage, Inside Entrance, Private, Shelves, Tandem
- Attached garage spaces: 3
Features
- Stories: 2
- Patio & porch: Covered, Patio
- Exterior features: Patio, Private Yard, Sprinkler/Irrigation
- Pool features: Community
- Fencing: Block,Back Yard
- Has view: Yes
- View description: Mountain(s)
Lot
- Size: 6,098.4 Square Feet
- Features: Drip Irrigation/Bubblers, Desert Landscaping, Landscaped, Rocks, Synthetic Grass, Trees, < 1/4 Acre
Details
- Parcel number: 19124216076
- Zoning description: Single Family
- Horse amenities: None
Construction
Type & style
- Home type: SingleFamily
- Architectural style: Two Story
- Property subtype: Single Family Residence
Materials
- Frame, Stucco
- Roof: Pitched,Tile
Condition
- Resale
- Year built: 2016
Utilities & green energy
- Electric: Photovoltaics None
- Sewer: Public Sewer
- Water: Public
- Utilities for property: Cable Available
Community & HOA
Community
- Features: Pool
- Subdivision: Inspirada Pod 3-3
HOA
- Has HOA: Yes
- Amenities included: Basketball Court, Pool
- Services included: Security
- HOA fee: $255 quarterly
- HOA name: Insipirada HOA
- HOA phone: 702-260-7939
- Second HOA fee: $174 quarterly
Location
- Region: Henderson
Financial & listing details
- Price per square foot: $237/sqft
- Tax assessed value: $721,709
- Annual tax amount: $5,043
- Date on market: 10/2/2025
- Listing agreement: Exclusive Right To Sell
- Listing terms: Cash,Conventional,FHA,VA Loan