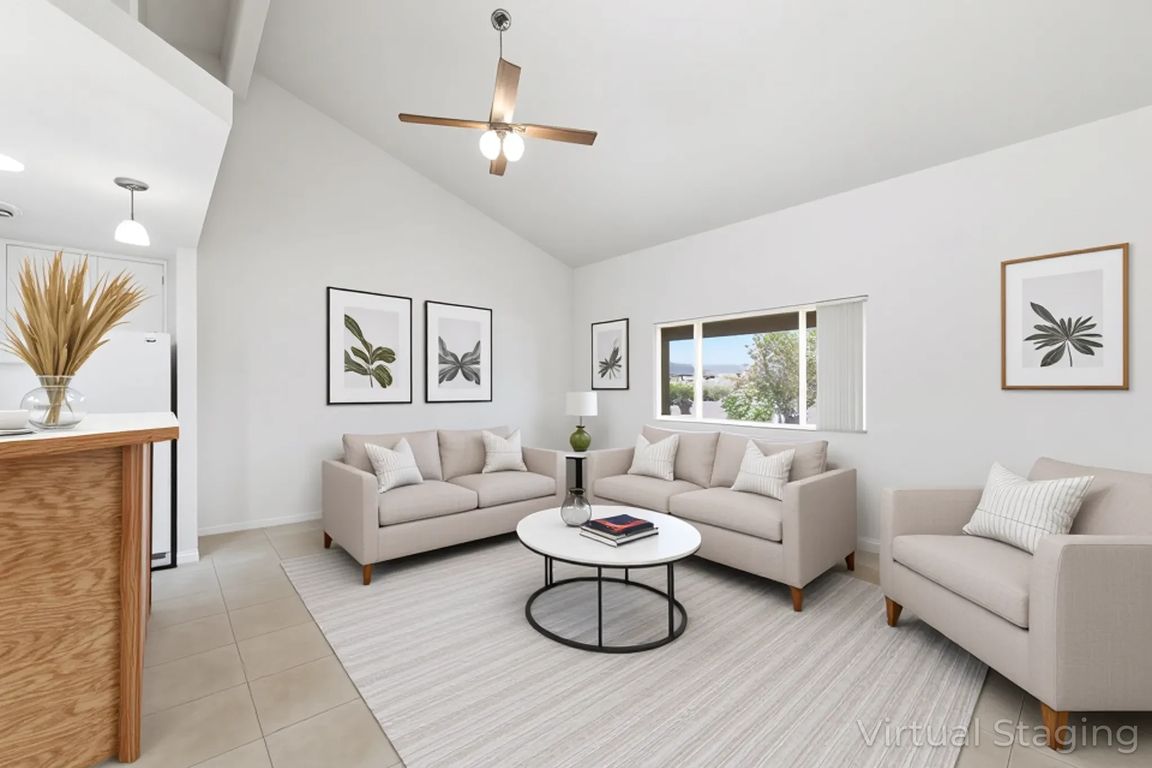Open: Sat 12pm-3pm

Active
$384,900
3beds
1,703sqft
2580 Trudy Ave, Pahrump, NV 89060
3beds
1,703sqft
Single family residence
Built in 2007
1.10 Acres
2 Attached garage spaces
$226 price/sqft
What's special
Dual drive-through gatesFully fenced yardPrimary suiteCovered patiosBright kitchenOpen floor planWalk-in shower
Welcome to your desert retreat! This 3-bed, 3-bath single-story home on 1.1 acres offers comfort, space, and functionality. Enjoy an open floor plan with a bright kitchen, bar-height counter, and spacious living area. The primary suite features a soaking tub, walk-in shower, and roomy closet. Outside, relax on covered patios, with ...
- 11 days |
- 596 |
- 53 |
Likely to sell faster than
Source: LVR,MLS#: 2733767 Originating MLS: Greater Las Vegas Association of Realtors Inc
Originating MLS: Greater Las Vegas Association of Realtors Inc
Travel times
Living Room
Kitchen
Primary Bedroom
Zillow last checked: 8 hours ago
Listing updated: November 19, 2025 at 03:39pm
Listed by:
Jack Greenberg BS.0145963 (702)400-4400,
Huntington & Ellis, A Real Est
Source: LVR,MLS#: 2733767 Originating MLS: Greater Las Vegas Association of Realtors Inc
Originating MLS: Greater Las Vegas Association of Realtors Inc
Facts & features
Interior
Bedrooms & bathrooms
- Bedrooms: 3
- Bathrooms: 3
- Full bathrooms: 3
Primary bedroom
- Description: Ceiling Fan,Walk-In Closet(s)
- Dimensions: 13x14
Bedroom 2
- Description: Ceiling Fan,Ceiling Light,Closet
- Dimensions: 11x14
Bedroom 3
- Description: Ceiling Fan,Ceiling Light,Closet
- Dimensions: 11x14
Primary bathroom
- Description: Double Sink,Separate Shower,Separate Tub
- Dimensions: 9x14
Dining room
- Description: Dining Area
- Dimensions: 12x12
Kitchen
- Description: Island,Walk-in Pantry
- Dimensions: 13x12
Living room
- Description: Front
- Dimensions: 26x15
Heating
- Central, Electric
Cooling
- Central Air, Electric
Appliances
- Included: Electric Range, Disposal, Microwave, Water Purifier
- Laundry: Electric Dryer Hookup, Main Level
Features
- Bedroom on Main Level, Ceiling Fan(s), Primary Downstairs
- Flooring: Carpet, Tile
- Has fireplace: No
Interior area
- Total structure area: 1,703
- Total interior livable area: 1,703 sqft
Video & virtual tour
Property
Parking
- Total spaces: 2
- Parking features: Attached, Garage, Private, RV Potential, RV Access/Parking
- Attached garage spaces: 2
Features
- Stories: 1
- Exterior features: Private Yard, Shed, Sprinkler/Irrigation
- Fencing: Back Yard,Chain Link
- Has view: Yes
- View description: Mountain(s)
Lot
- Size: 1.1 Acres
- Features: 1 to 5 Acres, Drip Irrigation/Bubblers, Desert Landscaping, Landscaped
Details
- Additional structures: Shed(s)
- Parcel number: 2985209
- Zoning description: Single Family
- Horse amenities: None
Construction
Type & style
- Home type: SingleFamily
- Architectural style: One Story
- Property subtype: Single Family Residence
Materials
- Roof: Tile
Condition
- Resale
- Year built: 2007
Utilities & green energy
- Electric: Photovoltaics None
- Sewer: Septic Tank
- Water: Private, Well
- Utilities for property: Underground Utilities, Septic Available
Community & HOA
Community
- Subdivision: Rancho Del Sol U3
HOA
- Has HOA: No
- Amenities included: None
Location
- Region: Pahrump
Financial & listing details
- Price per square foot: $226/sqft
- Tax assessed value: $232,532
- Annual tax amount: $1,556
- Date on market: 11/9/2025
- Listing agreement: Exclusive Right To Sell
- Listing terms: Cash,Conventional,FHA,VA Loan