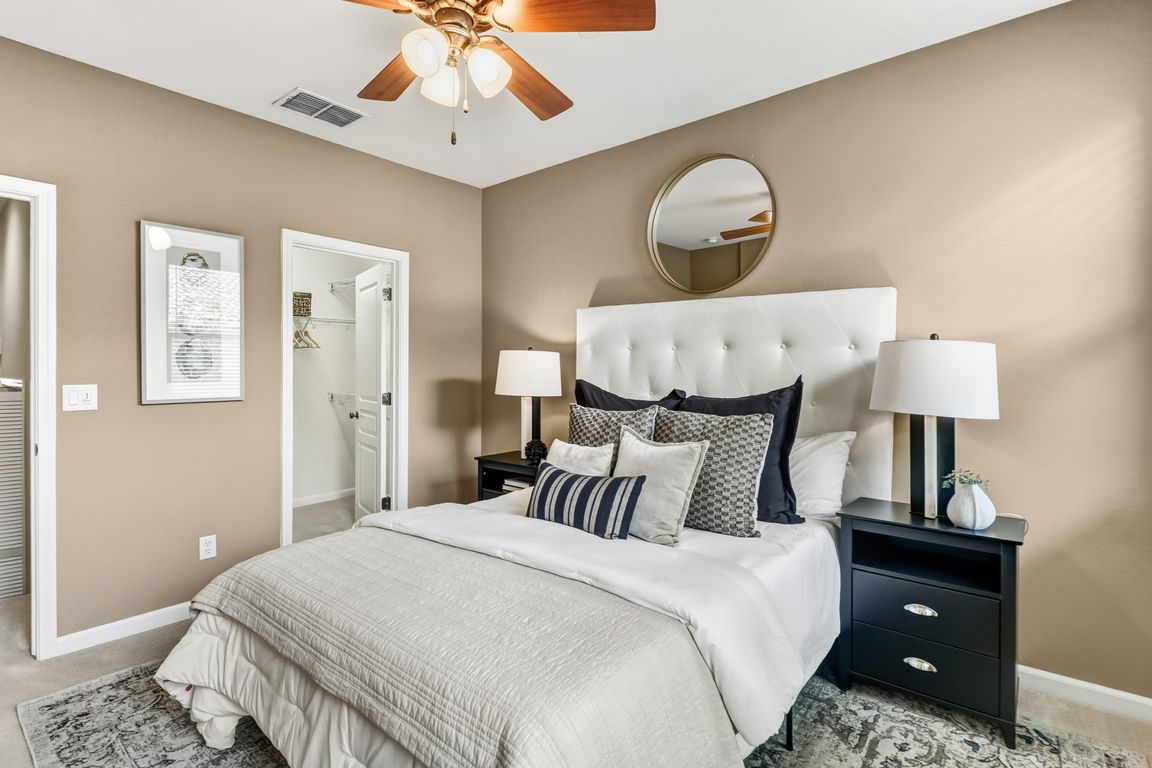Open: Sat 2pm-4pm

Active
$395,000
2beds
1,400sqft
2580 W El Camino Ave UNIT 10105, Sacramento, CA 95833
2beds
1,400sqft
Condominium
Built in 2007
1 Attached garage space
$282 price/sqft
$450 monthly HOA fee
What's special
Tennis courtsDog parkStainless steel appliancesSpacious bedroomsScenic bike pathNearby parksLaundry area
Blending modern convenience with everyday comfort, this move-in-ready condo is designed for a connected lifestyle, offering ease, security, and balance at every turn. The main level features an open layout with updated laminate flooring, a modern kitchen with granite countertops, stainless steel appliances, and a convenient half bath for guests. Upstairs, ...
- 1 day |
- 174 |
- 9 |
Source: MetroList Services of CA,MLS#: 225128025Originating MLS: MetroList Services, Inc.
Travel times
Living Room
Primary Bedroom
Primary Bathroom
Kitchen
Dining Room
Bedroom
Zillow last checked: 7 hours ago
Listing updated: 12 hours ago
Listed by:
Kyler Klingberg DRE #02181021 209-352-5053,
Windermere Signature Properties Davis
Source: MetroList Services of CA,MLS#: 225128025Originating MLS: MetroList Services, Inc.
Facts & features
Interior
Bedrooms & bathrooms
- Bedrooms: 2
- Bathrooms: 3
- Full bathrooms: 2
- Partial bathrooms: 1
Primary bedroom
- Features: Walk-In Closet
Primary bathroom
- Features: Double Vanity
Dining room
- Features: Dining/Family Combo
Kitchen
- Features: Granite Counters
Heating
- Central
Cooling
- Ceiling Fan(s), Central Air
Appliances
- Included: Free-Standing Gas Range, Free-Standing Refrigerator, Gas Water Heater, Dishwasher, Disposal, Microwave, Free-Standing Gas Oven, Washer/Dryer Stacked Included
- Laundry: Laundry Closet, Upper Level, Other
Features
- Flooring: Carpet, Laminate, Tile
- Has fireplace: No
- Common walls with other units/homes: No One Below
Interior area
- Total interior livable area: 1,400 sqft
Video & virtual tour
Property
Parking
- Total spaces: 1
- Parking features: Attached, Garage Faces Rear, Guest, Shared Driveway, Driveway
- Attached garage spaces: 1
- Has uncovered spaces: Yes
Features
- Stories: 2
- Entry location: Close to Clubhouse,Ground Floor
- Has private pool: Yes
- Pool features: In Ground, Community, Fenced
Lot
- Features: Close to Clubhouse, Landscape Front, Low Maintenance
Details
- Parcel number: 22523700040016
- Zoning description: R-2B-P
- Special conditions: Standard
Construction
Type & style
- Home type: Condo
- Architectural style: Contemporary
- Property subtype: Condominium
- Attached to another structure: Yes
Materials
- Stucco, Frame
- Foundation: Concrete, Slab
- Roof: Tile
Condition
- Year built: 2007
Utilities & green energy
- Sewer: Public Sewer
- Water: Public
- Utilities for property: Public, Electric, Natural Gas Available
Community & HOA
HOA
- Has HOA: Yes
- Amenities included: Pool, Clubhouse, Dog Park, Recreation Facilities, Fitness Center, Gym, Other
- Services included: Sewer, Trash, Water, Pool
- HOA fee: $450 monthly
Location
- Region: Sacramento
Financial & listing details
- Price per square foot: $282/sqft
- Tax assessed value: $303,079
- Price range: $395K - $395K
- Date on market: 10/29/2025
- Road surface type: Asphalt, Paved Sidewalk