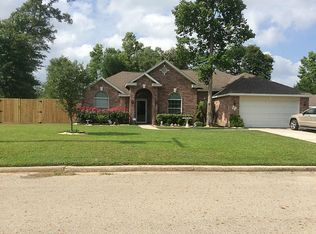Super cute 1-story home with great curb appeal located in Splendora ISD. This split floor plan allows for a private master suite, an open concept, high ceilings and lots of windows to let in the natural light. The kitchen offers 42" cabinets, granite countertops, tile backsplash, a breakfast bar and lots of storage. The home also has new carpet throughout, 2" blinds, ceiling fans, can lighting , PEX system and a large laundry room. Nice size garage equipped with an automatic opener, gray garage floor coating plus room for additional storage or a workbench. This oversized backyard is perfect for the pets, kids and even a pool! The covered back patio is located right off of the kitchen and has a ceiling fan plus plenty of room for grilling and entertaining. 15x10 storage shed included. Located close to 59, 99 and about 20 minutes out from IAH. Come out and see why there are so many reasons to call this home!
This property is off market, which means it's not currently listed for sale or rent on Zillow. This may be different from what's available on other websites or public sources.
