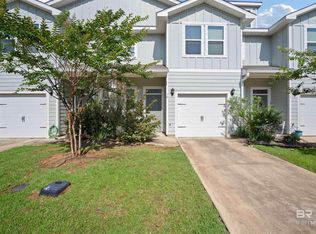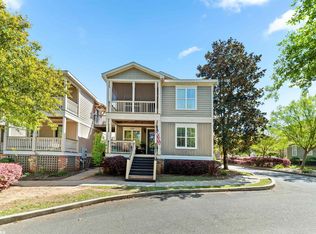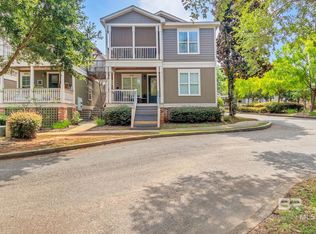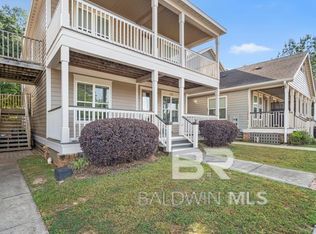Closed
$216,000
25806 Pollard Rd APT 113, Daphne, AL 36526
2beds
1,104sqft
Condominium, Residential
Built in 2008
-- sqft lot
$217,900 Zestimate®
$196/sqft
$1,415 Estimated rent
Home value
$217,900
$205,000 - $231,000
$1,415/mo
Zestimate® history
Loading...
Owner options
Explore your selling options
What's special
Discover the charm of this beautifully updated ($30k worth per seller) condo in Daphne, a residence in great condition offering a blend of comfort and community. The living room presents a welcoming atmosphere with sophisticated crown molding, beautiful wood floors with upgraded moisture barrier, upgraded ceiling fan and custom window treatments, perfect for both relaxation and entertaining. The kitchen is designed for both beauty and functionality, featuring granite countertops, new fixtures, new energy efficient appliances and new lighting that offers a durable and stylish workspace. The kitchen peninsula creates a natural gathering spot and offers additional counter space, making meal preparation a breeze. Retreat to the bedroom, where crown molding adds a touch of elegance and an en-suite bathroom offers convenience and privacy. The bathroom features a double vanity, providing ample space for your morning routine, along with a tile tub and walk-in shower for a spa-like experience. All new windows with sun filters, high end ceiling fans, HVAC is 3 years old, condo interior has been completely repainted, all cabinets have been repainted, just to name a few of the wonderful upgrades. This property includes a porch where you can enjoy the outdoors, a patio for outdoor dining or relaxation, and access to a community hot tub and pool, perfect for socializing and unwinding. Exterior is due to be power washed and painted in a couple of weeks. Embrace a lifestyle of leisure and community in this well-appointed home. Buyer to verify all information during due diligence.
Zillow last checked: 8 hours ago
Listing updated: May 14, 2025 at 01:33pm
Listed by:
Shirley Kinsaul 251-767-3182,
Kinsaul Realty LLC
Bought with:
Coley Boone
Bellator Real Estate, LLC
Source: Baldwin Realtors,MLS#: 375953
Facts & features
Interior
Bedrooms & bathrooms
- Bedrooms: 2
- Bathrooms: 2
- Full bathrooms: 2
- Main level bedrooms: 2
Primary bedroom
- Features: Walk-In Closet(s)
- Level: Main
- Area: 182
- Dimensions: 14 x 13
Bedroom 2
- Level: Main
- Area: 130
- Dimensions: 13 x 10
Primary bathroom
- Features: Double Vanity, Soaking Tub, Separate Shower
Dining room
- Features: Lvg/Dng Combo
- Level: Main
- Area: 64
- Dimensions: 8 x 8
Kitchen
- Level: Main
- Area: 99
- Dimensions: 9 x 11
Living room
- Level: Main
- Area: 137.5
- Dimensions: 12.5 x 11
Heating
- Central
Cooling
- Electric, HVAC (SEER 16+)
Appliances
- Included: Dishwasher, Disposal, Microwave, Electric Range, Refrigerator w/Ice Maker, ENERGY STAR Qualified Appliances
Features
- Ceiling Fan(s), En-Suite, Split Bedroom Plan
- Flooring: Tile, Wood
- Doors: Thermal Doors
- Windows: Window Treatments, Double Pane Windows
- Has basement: No
- Has fireplace: No
- Fireplace features: None
Interior area
- Total structure area: 1,104
- Total interior livable area: 1,104 sqft
Property
Parking
- Total spaces: 2
- Parking features: Assigned
Features
- Levels: One
- Stories: 1
- Patio & porch: Rear Porch, Front Porch
- Pool features: Community
- Spa features: Community
- Fencing: Fenced
- Has view: Yes
- View description: Pool
- Waterfront features: No Waterfront
Lot
- Features: Zero Lot Line
Details
- Parcel number: 4305210000007.000.926
- Zoning description: 2+ Family Residence
Construction
Type & style
- Home type: Condo
- Property subtype: Condominium, Residential
- Attached to another structure: Yes
Materials
- Concrete
- Foundation: Pillar/Post/Pier
- Roof: Composition
Condition
- Resale
- New construction: No
- Year built: 2008
Utilities & green energy
- Utilities for property: Daphne Utilities, Riviera Utilities
Community & neighborhood
Security
- Security features: Smoke Detector(s)
Community
- Community features: BBQ Area, Clubhouse, Fitness Center, Fencing, Gazebo, Landscaping, Pool, Gated
Location
- Region: Daphne
- Subdivision: St Charles Village
HOA & financial
HOA
- Has HOA: Yes
- HOA fee: $228 monthly
- Services included: Association Management, Insurance, Maintenance Grounds, Pest Control, Reserve Fund, Security, Trash, Water/Sewer, Clubhouse
Other
Other facts
- Price range: $216K - $216K
- Ownership: Whole/Full
Price history
| Date | Event | Price |
|---|---|---|
| 5/14/2025 | Sold | $216,000-0.9%$196/sqft |
Source: | ||
| 3/20/2025 | Pending sale | $218,000$197/sqft |
Source: | ||
| 3/18/2025 | Listed for sale | $218,000+29.4%$197/sqft |
Source: | ||
| 7/19/2022 | Sold | $168,500-3.7%$153/sqft |
Source: Public Record Report a problem | ||
| 3/21/2022 | Listed for sale | $174,900+54.8%$158/sqft |
Source: | ||
Public tax history
| Year | Property taxes | Tax assessment |
|---|---|---|
| 2025 | $701 +6% | $18,220 +5.8% |
| 2024 | $661 +1.9% | $17,220 +1.9% |
| 2023 | $649 | $16,900 +17.7% |
Find assessor info on the county website
Neighborhood: 36526
Nearby schools
GreatSchools rating
- 10/10Daphne East Elementary SchoolGrades: PK-6Distance: 1.3 mi
- 5/10Daphne Middle SchoolGrades: 7-8Distance: 1.5 mi
- 10/10Daphne High SchoolGrades: 9-12Distance: 2.9 mi
Schools provided by the listing agent
- Elementary: Daphne East Elementary
- Middle: Daphne Middle
- High: Daphne High
Source: Baldwin Realtors. This data may not be complete. We recommend contacting the local school district to confirm school assignments for this home.
Get pre-qualified for a loan
At Zillow Home Loans, we can pre-qualify you in as little as 5 minutes with no impact to your credit score.An equal housing lender. NMLS #10287.
Sell with ease on Zillow
Get a Zillow Showcase℠ listing at no additional cost and you could sell for —faster.
$217,900
2% more+$4,358
With Zillow Showcase(estimated)$222,258



