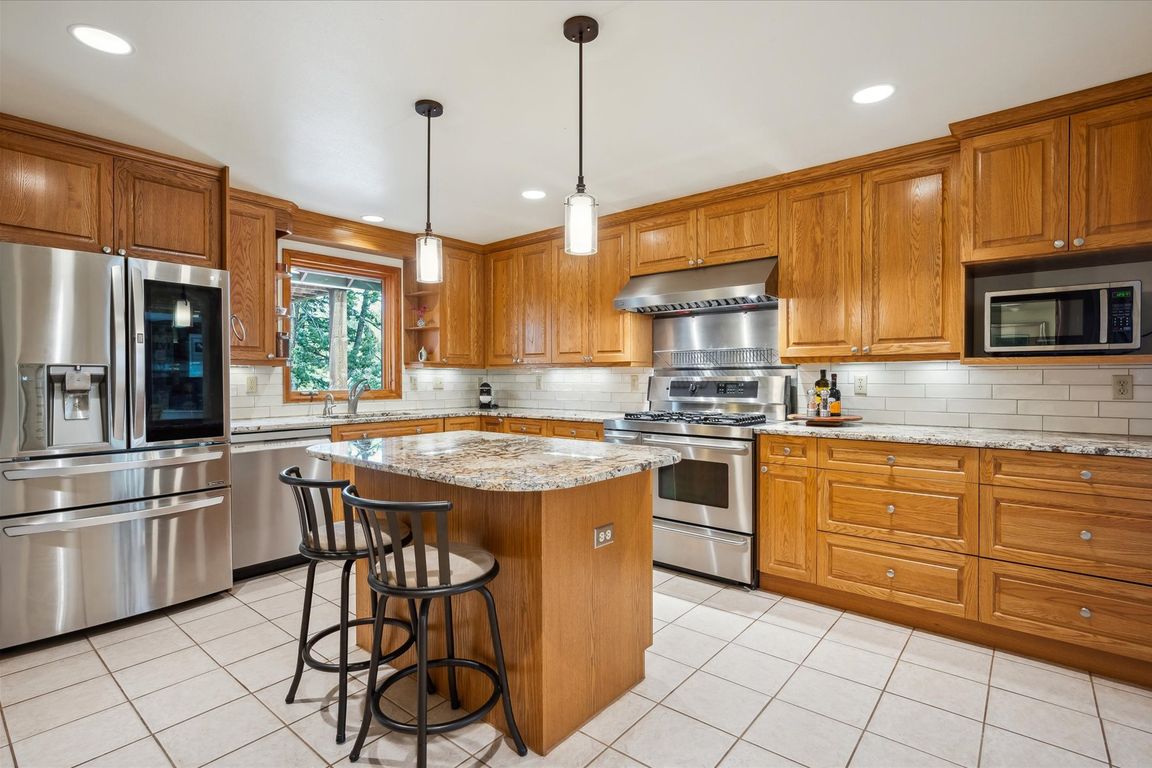
For salePrice cut: $50K (7/18)
$1,200,000
4beds
4,273sqft
25808 Sunrise Ln, Golden, CO 80401
4beds
4,273sqft
Residential-detached, residential
Built in 1955
0.88 Acres
2 Attached garage spaces
$281 price/sqft
$496 monthly HOA fee
What's special
Gas fireplaceWalk-in pantryFrench doorsStainless appliancesGranite countersTile backsplashHeated floors
Gorgeous Mount Vernon Canyon Club home in a stunning mountain setting with multiple decks, patios, and balconies-all offering breathtaking views of city lights, foothills, and mature trees. This unique property blends rustic charm with modern comfort in a truly special location.The main level features an entertainer's kitchen with granite counters, stainless ...
- 88 days
- on Zillow |
- 1,501 |
- 56 |
Source: IRES,MLS#: 1034179
Travel times
Kitchen
Living Room
Primary Bedroom
Zillow last checked: 7 hours ago
Listing updated: August 04, 2025 at 12:03pm
Listed by:
Marissa Stockreef 303-668-3526,
Dream Climbers Inc
Source: IRES,MLS#: 1034179
Facts & features
Interior
Bedrooms & bathrooms
- Bedrooms: 4
- Bathrooms: 4
- Full bathrooms: 2
- 3/4 bathrooms: 1
- 1/2 bathrooms: 1
Primary bedroom
- Area: 270
- Dimensions: 18 x 15
Bedroom 2
- Area: 208
- Dimensions: 13 x 16
Bedroom 3
- Area: 160
- Dimensions: 10 x 16
Bedroom 4
- Area: 100
- Dimensions: 10 x 10
Dining room
- Area: 252
- Dimensions: 12 x 21
Family room
- Area: 528
- Dimensions: 24 x 22
Kitchen
- Area: 352
- Dimensions: 16 x 22
Heating
- Forced Air
Cooling
- Ceiling Fan(s)
Appliances
- Included: Gas Range/Oven, Dishwasher, Refrigerator, Washer, Dryer, Microwave
- Laundry: Washer/Dryer Hookups, Main Level
Features
- Study Area, Eat-in Kitchen, Separate Dining Room, Cathedral/Vaulted Ceilings, Open Floorplan, Pantry, Walk-In Closet(s), Loft, Kitchen Island, Open Floor Plan, Walk-in Closet
- Flooring: Wood, Wood Floors, Tile, Carpet
- Doors: French Doors
- Windows: Window Coverings, Bay Window(s), Skylight(s), Bay or Bow Window, Skylights
- Basement: Full,Partially Finished,Walk-Out Access
- Has fireplace: Yes
- Fireplace features: 2+ Fireplaces, Gas, Living Room, Master Bedroom, Dining Room
Interior area
- Total structure area: 4,273
- Total interior livable area: 4,273 sqft
- Finished area above ground: 3,129
- Finished area below ground: 1,144
Video & virtual tour
Property
Parking
- Total spaces: 2
- Parking features: Garage - Attached
- Attached garage spaces: 2
- Details: Garage Type: Attached
Features
- Levels: Two
- Stories: 2
- Patio & porch: Patio, Deck
- Exterior features: Balcony, Recreation Association Required
- Spa features: Community
- Has view: Yes
- View description: Hills, City
Lot
- Size: 0.88 Acres
- Features: Wooded, Abuts Private Open Space
Details
- Parcel number: 029232
- Zoning: MR-1
- Special conditions: Private Owner
Construction
Type & style
- Home type: SingleFamily
- Property subtype: Residential-Detached, Residential
Materials
- Wood/Frame
- Roof: Composition
Condition
- Not New, Previously Owned
- New construction: No
- Year built: 1955
Utilities & green energy
- Electric: Electric
- Gas: Natural Gas
- Sewer: Septic
- Water: District Water, Mount Vernon Distric
- Utilities for property: Natural Gas Available, Electricity Available
Community & HOA
Community
- Features: Clubhouse, Tennis Court(s), Hot Tub, Pool, Playground, Fitness Center, Park, Hiking/Biking Trails, Recreation Room
- Subdivision: Mount Vernon Club Place
HOA
- Has HOA: Yes
- Services included: Common Amenities, Trash, Snow Removal, Management
- HOA fee: $418 monthly
- Second HOA fee: $78 monthly
Location
- Region: Golden
Financial & listing details
- Price per square foot: $281/sqft
- Tax assessed value: $1,048,630
- Annual tax amount: $9,550
- Date on market: 5/29/2025
- Listing terms: Cash,Conventional,FHA,VA Loan
- Exclusions: Freezer In Laundry Room, Microwave In Studio Apartment (Tenants)
- Electric utility on property: Yes