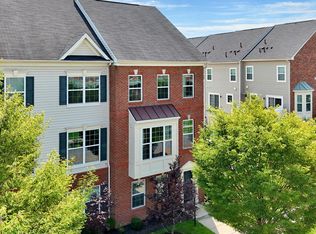This beautifully maintained 1-car garage townhome is filled with stylish upgrades and thoughtful details throughout. The main level features rich espresso hardwood floors, recessed lighting, and a sun-drenched box bay window that fills the space with natural light. The open-concept floor plan seamlessly connects the living and dining areas, creating a welcoming and functional space. The kitchen is a true highlight, boasting white shaker-style cabinetry, a custom subway tile backsplash, granite countertops, and stainless steel appliances. A French-style door leads to the low-maintenance Trex deck perfect for summer BBQs and outdoor entertaining. Upstairs, you'll find dual primary suites, each with its own private en-suite bathroom. One suite is enhanced with custom wood framing and elegant wall sconces, adding a touch of luxury and character. The fully finished lower level offers a third bedroom and a full bathroom, with walk-out access to a custom-designed patio ideal for relaxing or hosting guests. Located in a vibrant community with amenities including a pool, playground, and scenic sidewalks perfect for biking, jogging, and leisurely strolls. Enjoy convenient access to Ft. Meade, major commuter routes, and the MARC train for an easy commute.
Tenant pays all utilities, Landlord pays HOA fee. Absolutely no smoking or vaping of any kind is allowed. Minimum 12 month lease. Credit minimum is 675 for everyone over 18, no exceptions. Pets are case by case with a $50 monthly pet rent per pet if approved.
Townhouse for rent
$2,900/mo
2581 Debert Cir, Hanover, MD 21076
3beds
1,752sqft
Price may not include required fees and charges.
Townhouse
Available now
Dogs OK
Central air
In unit laundry
Attached garage parking
Forced air
What's special
Custom wood framingStylish upgradesLow-maintenance trex deckCustom-designed patioElegant wall sconcesPrivate en-suite bathroomRecessed lighting
- 11 days
- on Zillow |
- -- |
- -- |
Travel times
Facts & features
Interior
Bedrooms & bathrooms
- Bedrooms: 3
- Bathrooms: 4
- Full bathrooms: 3
- 1/2 bathrooms: 1
Heating
- Forced Air
Cooling
- Central Air
Appliances
- Included: Dishwasher, Dryer, Microwave, Oven, Refrigerator, Washer
- Laundry: In Unit
Features
- Flooring: Carpet, Hardwood
Interior area
- Total interior livable area: 1,752 sqft
Property
Parking
- Parking features: Attached, Off Street
- Has attached garage: Yes
- Details: Contact manager
Features
- Exterior features: Heating system: Forced Air, No Utilities included in rent
Details
- Parcel number: 0476790246505
Construction
Type & style
- Home type: Townhouse
- Property subtype: Townhouse
Building
Management
- Pets allowed: Yes
Community & HOA
Community
- Features: Playground
Location
- Region: Hanover
Financial & listing details
- Lease term: 1 Year
Price history
| Date | Event | Price |
|---|---|---|
| 7/25/2025 | Listed for rent | $2,900$2/sqft |
Source: Zillow Rentals | ||
| 9/11/2023 | Listing removed | -- |
Source: Zillow Rentals | ||
| 8/15/2023 | Listed for rent | $2,900$2/sqft |
Source: Zillow Rentals | ||
| 7/24/2023 | Sold | $465,000-2.1%$265/sqft |
Source: | ||
| 5/30/2023 | Contingent | $475,000$271/sqft |
Source: | ||
![[object Object]](https://photos.zillowstatic.com/fp/b6477cb02fd78560024ca9fdd0dbf6d4-p_i.jpg)
