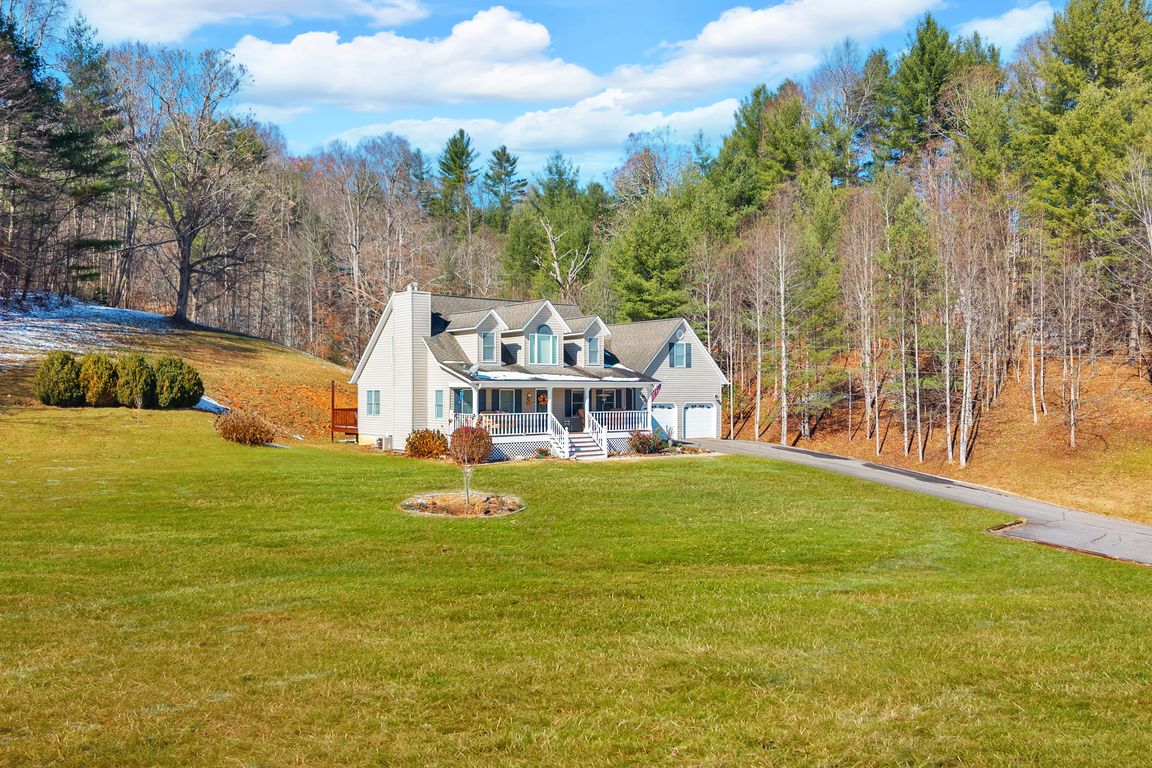Open: Sat 12pm-2pm

Active
$695,000
3beds
2,340sqft
2581 Double Island Rd, Green Mountain, NC 28740
3beds
2,340sqft
Single family residence
Built in 1993
9.27 Acres
5 Attached garage spaces
$297 price/sqft
What's special
Large barnFront porchCozy touchMain-level livingWood stove
WELCOME TO YOUR MOUNTAIN HAVEN This 3-bedroom, 3-bath home offers the comfort of main-level living, with additional bedrooms and bath upstairs. The bonus room above the garage provides endless flexibility — perfect as a hobby or recreation area, or could be updated into a private mother-in-law suite. Step outside to take in the ...
- 12 days |
- 3,324 |
- 76 |
Likely to sell faster than
Source: Canopy MLS as distributed by MLS GRID,MLS#: 4320527
Travel times
Living Room
Kitchen
Primary Bedroom
Zillow last checked: 8 hours ago
Listing updated: November 19, 2025 at 06:16am
Listing Provided by:
Alli Buchanan allibuchanan@homesbyalli.com,
Dream Mountain Realty
Source: Canopy MLS as distributed by MLS GRID,MLS#: 4320527
Facts & features
Interior
Bedrooms & bathrooms
- Bedrooms: 3
- Bathrooms: 3
- Full bathrooms: 2
- 1/2 bathrooms: 1
- Main level bedrooms: 1
Primary bedroom
- Level: Main
Bedroom s
- Level: Upper
Bedroom s
- Level: Upper
Bathroom full
- Level: Main
Bathroom half
- Level: Main
Bathroom full
- Level: Upper
Basement
- Level: Basement
Bonus room
- Level: Upper
Dining room
- Level: Main
Kitchen
- Level: Main
Laundry
- Level: Main
Living room
- Level: Main
Heating
- Forced Air, Heat Pump, Propane
Cooling
- Central Air, Heat Pump
Appliances
- Included: Dishwasher, Electric Range, Refrigerator
- Laundry: Mud Room
Features
- Flooring: Carpet, Tile, Wood
- Basement: Unfinished
- Fireplace features: Wood Burning Stove
Interior area
- Total structure area: 2,340
- Total interior livable area: 2,340 sqft
- Finished area above ground: 2,340
- Finished area below ground: 0
Property
Parking
- Total spaces: 5
- Parking features: Driveway, Attached Garage, Detached Garage, Garage on Main Level
- Attached garage spaces: 5
- Has uncovered spaces: Yes
- Details: Attached 2 car garage and additional detached 3 car garage
Features
- Levels: One and One Half
- Stories: 1.5
- Patio & porch: Deck, Front Porch, Rear Porch
- Has view: Yes
- View description: Mountain(s)
Lot
- Size: 9.27 Acres
- Features: Cleared, Orchard(s), Level, Pasture, Paved, Views, Wooded
Details
- Additional structures: Barn(s), Other
- Parcel number: 084100812115.000
- Zoning: None
- Special conditions: Standard
- Other equipment: Fuel Tank(s)
Construction
Type & style
- Home type: SingleFamily
- Property subtype: Single Family Residence
Materials
- Vinyl
Condition
- New construction: No
- Year built: 1993
Utilities & green energy
- Sewer: Septic Installed
- Water: Spring
Community & HOA
Community
- Subdivision: None
Location
- Region: Green Mountain
- Elevation: 2500 Feet
Financial & listing details
- Price per square foot: $297/sqft
- Tax assessed value: $458,400
- Annual tax amount: $2,705
- Date on market: 11/13/2025
- Cumulative days on market: 191 days
- Listing terms: Cash,Conventional,USDA Loan,VA Loan
- Road surface type: Asphalt, Paved