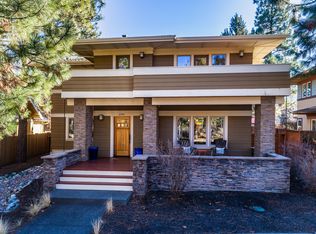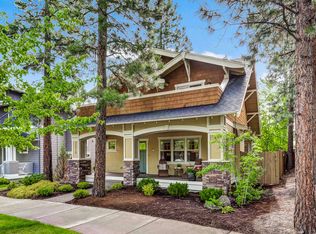Everything you want in Northwest Crossing! This beautiful family home sits right across the street, overlooking Compass Park. Featuring 5 bedrooms, with the 5th being large enough to act as a bonus room; this home is the right size, layout and design for any family. It also includes a large, open floorplan with the Master Suite on the Main Level, a nice fully fenced yard area and multiple patios and decks to take advantage of the outdoors, Bend and living in the heart of NWX. You can walk a few blocks to the shops and restaurants, schools or a little further and you are downtown. This truly is the prime location on the Westside of Bend. The oversized (708 sf) 2 car garage is also another added bonus feature of this home.
This property is off market, which means it's not currently listed for sale or rent on Zillow. This may be different from what's available on other websites or public sources.


