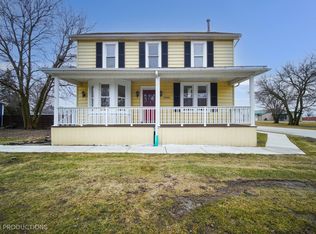Closed
$270,000
25810 S Chestnut Rd, Monee, IL 60449
2beds
2,499sqft
Single Family Residence
Built in 1916
0.45 Acres Lot
$285,400 Zestimate®
$108/sqft
$2,536 Estimated rent
Home value
$285,400
$263,000 - $311,000
$2,536/mo
Zestimate® history
Loading...
Owner options
Explore your selling options
What's special
Very inviting - open floor plan in one of Monee's original farm houses. The sellers are offering a $15,000 seller's credit for painting and loft to 3rd bedroom conversion providing the new owners a wonderful opportunity for their personal updates. Home was completely updated in 2017 where the kitchen, bathrooms, plumbing, electrical, heating- A/C were all replaced. The first floor Living room, Kitchen, and Dining areas are connected, providing a perfect area for entertaining. The kitchen has a large island and high end black stainless steel appliances. The range has a double oven allowing different temperatures for baking. The many windows provide ample natural lighting. Also on the first floor is den area, laundry room, half bath and a mud room that leads to the spacious outdoor deck. The second floor has a master bedroom with master bath, 2nd bedroom, common bath and loft area that can easily be converted to a 3rd bedroom. The 1 1/2 car attached garage is heated providing a perfect area for a work shop or car repair projects. The home sets on almost an acre lot and the back yard is fully fenced with a remote power sliding gate. All features of the home are fully operational, home being sold "As Is".
Zillow last checked: 8 hours ago
Listing updated: July 11, 2024 at 01:01am
Listing courtesy of:
Mark Wright 708-612-2782,
Baird & Warner
Bought with:
James Begley
Exclusive Realtors
Source: MRED as distributed by MLS GRID,MLS#: 12031372
Facts & features
Interior
Bedrooms & bathrooms
- Bedrooms: 2
- Bathrooms: 3
- Full bathrooms: 2
- 1/2 bathrooms: 1
Primary bedroom
- Features: Flooring (Carpet), Bathroom (Full)
- Level: Second
- Area: 209 Square Feet
- Dimensions: 11X19
Bedroom 2
- Features: Flooring (Hardwood)
- Level: Second
- Area: 182 Square Feet
- Dimensions: 13X14
Den
- Features: Flooring (Hardwood)
- Level: Main
- Area: 64 Square Feet
- Dimensions: 8X8
Dining room
- Features: Flooring (Hardwood)
- Level: Main
- Area: 168 Square Feet
- Dimensions: 12X14
Kitchen
- Features: Flooring (Hardwood)
- Level: Main
- Area: 156 Square Feet
- Dimensions: 12X13
Laundry
- Features: Flooring (Hardwood)
- Level: Main
- Area: 64 Square Feet
- Dimensions: 8X8
Living room
- Features: Flooring (Hardwood)
- Level: Main
- Area: 375 Square Feet
- Dimensions: 15X25
Loft
- Features: Flooring (Hardwood)
- Level: Second
- Area: 150 Square Feet
- Dimensions: 10X15
Mud room
- Features: Flooring (Hardwood)
- Level: Main
- Area: 120 Square Feet
- Dimensions: 8X15
Heating
- Natural Gas
Cooling
- Central Air
Appliances
- Included: Range, Microwave, Dishwasher, Refrigerator, Washer, Dryer
Features
- Basement: Crawl Space
Interior area
- Total structure area: 0
- Total interior livable area: 2,499 sqft
Property
Parking
- Total spaces: 1.5
- Parking features: Asphalt, Garage Door Opener, Heated Garage, On Site, Garage Owned, Attached, Garage
- Attached garage spaces: 1.5
- Has uncovered spaces: Yes
Accessibility
- Accessibility features: No Disability Access
Features
- Stories: 2
Lot
- Size: 0.45 Acres
- Dimensions: 120 X 165
Details
- Parcel number: 2114211070020000
- Special conditions: None
- Other equipment: Water-Softener Owned
Construction
Type & style
- Home type: SingleFamily
- Property subtype: Single Family Residence
Materials
- Fiber Cement
- Foundation: Block, Concrete Perimeter
- Roof: Asphalt
Condition
- New construction: No
- Year built: 1916
- Major remodel year: 2016
Utilities & green energy
- Sewer: Public Sewer
- Water: Public
Community & neighborhood
Location
- Region: Monee
Other
Other facts
- Listing terms: Cash
- Ownership: Fee Simple
Price history
| Date | Event | Price |
|---|---|---|
| 7/8/2024 | Sold | $270,000-8.5%$108/sqft |
Source: | ||
| 5/26/2024 | Pending sale | $295,000$118/sqft |
Source: | ||
| 4/19/2024 | Listed for sale | $295,000+527.7%$118/sqft |
Source: | ||
| 4/11/2016 | Sold | $47,000-19.7%$19/sqft |
Source: | ||
| 3/24/2016 | Pending sale | $58,500$23/sqft |
Source: RE/MAX Synergy #09077446 Report a problem | ||
Public tax history
| Year | Property taxes | Tax assessment |
|---|---|---|
| 2023 | $6,062 +10.1% | $60,659 +15.3% |
| 2022 | $5,504 +5.6% | $52,609 +9.7% |
| 2021 | $5,211 +0.6% | $47,977 +3.3% |
Find assessor info on the county website
Neighborhood: 60449
Nearby schools
GreatSchools rating
- 6/10Monee Elementary SchoolGrades: K-5Distance: 1 mi
- 5/10Crete-Monee Middle SchoolGrades: 6-8Distance: 3.4 mi
- 7/10Crete-Monee High SchoolGrades: 9-12Distance: 5.1 mi
Schools provided by the listing agent
- Elementary: Monee Elementary School
- Middle: Crete-Monee Sixth Grade Center
- High: Crete-Monee Education Center
- District: 201U
Source: MRED as distributed by MLS GRID. This data may not be complete. We recommend contacting the local school district to confirm school assignments for this home.
Get a cash offer in 3 minutes
Find out how much your home could sell for in as little as 3 minutes with a no-obligation cash offer.
Estimated market value$285,400
Get a cash offer in 3 minutes
Find out how much your home could sell for in as little as 3 minutes with a no-obligation cash offer.
Estimated market value
$285,400
