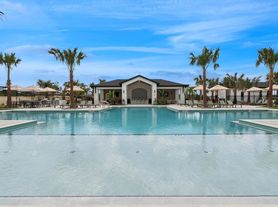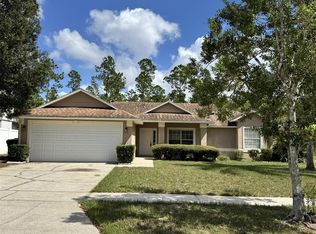Elevate your living experience in this exquisitely remodeled colonial estate, nestled in the heart of Heathrow Country Estates. Boasting over 4,000 sq ft of luxurious living space on a nearly 0.39-acre lot, this four-bedroom, six-bath home offers an exceptional blend of elegance, comfort, and resort-style features. Key Features & Amenities 4 Bedrooms / 6 Baths includes 4 full bathrooms and 2 half baths. Spacious primary suite and ample room for family, guests, or home office. Gourmet Chef's Kitchen featuring custom inlaid cabinetry (floor-to-ceiling), expansive Quartz island with seating for 8, and a large upgraded walk-in pantry. All major kitchen appliances (ZLINE brand) have been replaced; gas line installed. Luxurious Finishes & Interior Upgrades engineered hardwood flooring, custom wainscoting, recessed lighting, freshly painted interior walls. Outdoor & Entertainment Spaces private in-ground pool, pool patio with new paint and large sliding glass doors, shaded courtyard beyond breezeway all designed for outdoor living and entertaining. Systems & Efficiency Upgrades 3 new AC units, 16-zone smart sprinkler system, fresh landscaping, Parking & Exterior Amenities attached 3-car garage including golf-cart accessible, guest parking, storage, covered & screened porch / patios. Location & Community Located in Sorrento / Mount Plymouth area, in the prestigious Heathrow Country Estates subdivision. Zoned under Lake County, with public utilities. Highly accessible amenities, schools, and commuting routes in the 32776 area.
House for rent
$5,300/mo
25813 Feather Ridge Ln, Sorrento, FL 32776
4beds
4,048sqft
Price may not include required fees and charges.
Singlefamily
Available now
Cats, dogs OK
Central air
In unit laundry
3 Attached garage spaces parking
Central, fireplace
What's special
Pool patioPrivate in-ground poolShaded courtyardUpgraded walk-in pantryExpansive quartz islandLuxurious living spaceCustom inlaid cabinetry
- 34 days |
- -- |
- -- |
Travel times
Looking to buy when your lease ends?
With a 6% savings match, a first-time homebuyer savings account is designed to help you reach your down payment goals faster.
Offer exclusive to Foyer+; Terms apply. Details on landing page.
Facts & features
Interior
Bedrooms & bathrooms
- Bedrooms: 4
- Bathrooms: 6
- Full bathrooms: 4
- 1/2 bathrooms: 2
Rooms
- Room types: Breakfast Nook, Dining Room
Heating
- Central, Fireplace
Cooling
- Central Air
Appliances
- Included: Dishwasher, Disposal, Microwave, Oven, Range, Refrigerator, Stove
- Laundry: In Unit, Inside, Laundry Room
Features
- Kitchen/Family Room Combo, Living Room/Dining Room Combo, Open Floorplan, Storage, Walk-In Closet(s)
- Has fireplace: Yes
Interior area
- Total interior livable area: 4,048 sqft
Video & virtual tour
Property
Parking
- Total spaces: 3
- Parking features: Attached, Driveway, Off Street, Covered
- Has attached garage: Yes
- Details: Contact manager
Features
- Stories: 2
- Exterior features: Bonus Room, City Lot, Clubhouse, Covered, Deck, Driveway, Electric Water Heater, Enclosed, Family Room, Fitness Center, Formal Living Room Separate, Front Porch, Garage Door Opener, Garden, Gas, Gated, Gated Community, Gated Community - No Guard, Golf, Golf Cart Garage, Golf Carts OK, Golf Course, Graham, Ground Level, Grounds Care included in rent, Guest, Heating system: Central, In Ground, Inside, Inside Utility, Irrigation System, Kitchen/Family Room Combo, Landscaped, Laundry Room, Level, Lighting, Living Room, Living Room/Dining Room Combo, Lot Features: City Lot, Landscaped, Level, Near Golf Course, Private, Near Golf Course, Off Street, Open Floorplan, Park, Patio, Pest Control included in rent, Private, Private Mailbox, Rain Gutters, Rear Porch, Screen Enclosure, Screened, Shutters, Sliding Doors, Smoke Detector(s), Storage, Taxes included in rent, Tennis Court(s), Trail(s), View Type: Garden, View Type: Pool, Walk-In Closet(s)
- Has private pool: Yes
Details
- Parcel number: 201928080100013900
Construction
Type & style
- Home type: SingleFamily
- Property subtype: SingleFamily
Condition
- Year built: 2007
Community & HOA
Community
- Features: Clubhouse, Fitness Center, Tennis Court(s)
- Security: Gated Community
HOA
- Amenities included: Fitness Center, Pool, Tennis Court(s)
Location
- Region: Sorrento
Financial & listing details
- Lease term: Contact For Details
Price history
| Date | Event | Price |
|---|---|---|
| 9/13/2025 | Listed for rent | $5,300$1/sqft |
Source: Stellar MLS #O6343464 | ||
| 8/8/2025 | Sold | $1,080,000-8.1%$267/sqft |
Source: | ||
| 7/9/2025 | Pending sale | $1,175,000$290/sqft |
Source: | ||
| 7/2/2025 | Price change | $1,175,000-1.3%$290/sqft |
Source: | ||
| 6/13/2025 | Price change | $1,190,000-2.9%$294/sqft |
Source: | ||

