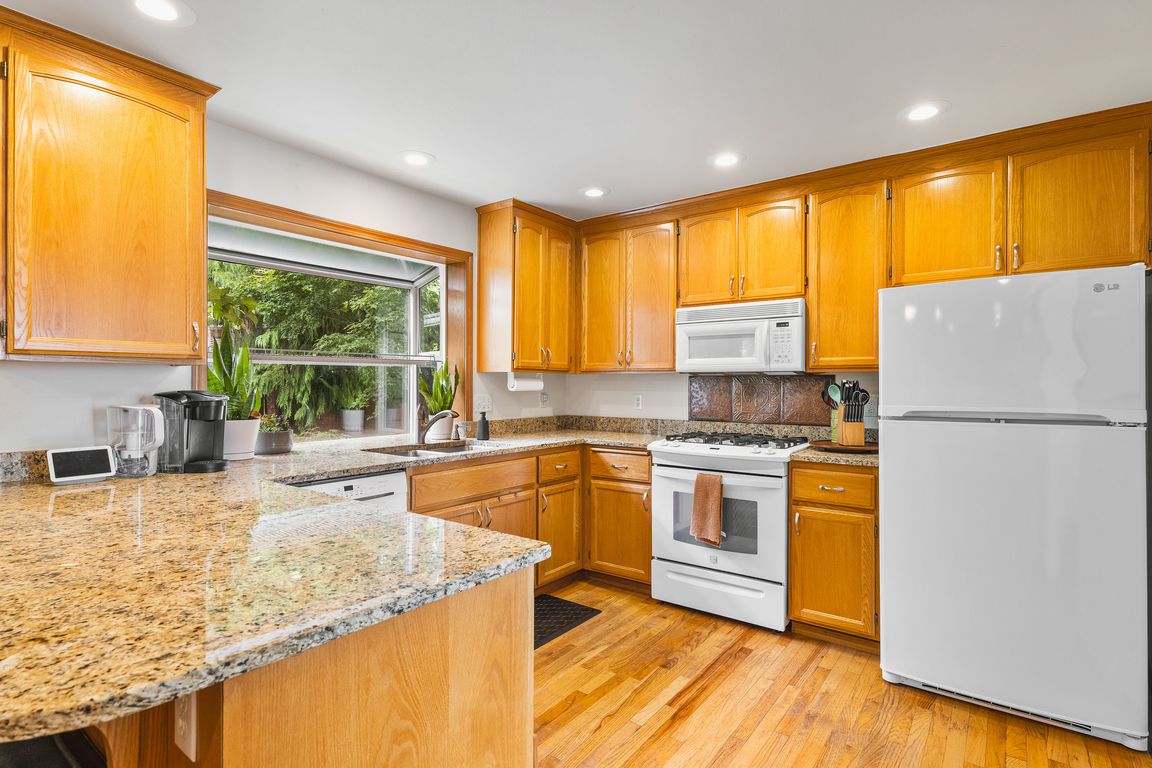
ActivePrice cut: $5K (8/29)
$724,999
3beds
2,040sqft
25815 176th Place SE, Covington, WA 98042
3beds
2,040sqft
Single family residence
Built in 1998
7,461 sqft
3 Attached garage spaces
$355 price/sqft
$27 monthly HOA fee
What's special
Covered patioKitchen with granite countertopsLarge fully fenced backyardCustom california closet systemTwo-story windows
Nestled in the desirable Foxwood neighborhood, this beautifully maintained home offers a sense of privacy with no neighbors behind. The large, fully fenced backyard offers plenty of room to play or relax under the covered patio. Inside, two-story windows fill the open dining and living areas with natural light, while the ...
- 109 days |
- 657 |
- 33 |
Source: NWMLS,MLS#: 2417298
Travel times
Kitchen
Living Room
Primary Bedroom
Zillow last checked: 8 hours ago
Listing updated: November 06, 2025 at 04:36pm
Listed by:
Mac Ziad,
Kelly Right RE of Seattle LLC
Source: NWMLS,MLS#: 2417298
Facts & features
Interior
Bedrooms & bathrooms
- Bedrooms: 3
- Bathrooms: 3
- Full bathrooms: 2
- 1/2 bathrooms: 1
- Main level bathrooms: 1
Other
- Level: Main
Dining room
- Level: Main
Entry hall
- Level: Main
Family room
- Level: Main
Kitchen with eating space
- Level: Main
Living room
- Level: Main
Utility room
- Level: Main
Heating
- Fireplace, Forced Air, Electric, Natural Gas
Cooling
- Central Air, Forced Air
Appliances
- Included: Dishwasher(s), Microwave(s), Refrigerator(s), Stove(s)/Range(s), Water Heater: Gas, Water Heater Location: Garage
Features
- Dining Room, Walk-In Pantry
- Flooring: Ceramic Tile, Hardwood, Laminate, Carpet
- Windows: Skylight(s)
- Basement: None
- Number of fireplaces: 1
- Fireplace features: Gas, Main Level: 1, Fireplace
Interior area
- Total structure area: 2,040
- Total interior livable area: 2,040 sqft
Property
Parking
- Total spaces: 3
- Parking features: Attached Garage
- Attached garage spaces: 3
Features
- Levels: Two
- Stories: 2
- Entry location: Main
- Patio & porch: Dining Room, Fireplace, Skylight(s), Vaulted Ceiling(s), Walk-In Closet(s), Walk-In Pantry, Water Heater
- Has view: Yes
- View description: Mountain(s)
Lot
- Size: 7,461.83 Square Feet
- Dimensions: .171 ac/7,464 sf
- Features: Curbs, Paved, Sidewalk, Cable TV, Fenced-Fully, Patio, Sprinkler System
- Topography: Level
- Residential vegetation: Garden Space
Details
- Parcel number: 621760390
- Special conditions: Standard
Construction
Type & style
- Home type: SingleFamily
- Architectural style: Northwest Contemporary
- Property subtype: Single Family Residence
Materials
- Cement Planked, Wood Siding, Cement Plank
- Foundation: Poured Concrete
- Roof: Composition
Condition
- Year built: 1998
- Major remodel year: 1998
Utilities & green energy
- Electric: Company: PSE
- Sewer: Sewer Connected, Company: Soos Creek Water & Sewer
- Water: Community, Company: Covington Water
- Utilities for property: Xfinity
Community & HOA
Community
- Features: CCRs
- Subdivision: Covington
HOA
- Services included: Common Area Maintenance
- HOA fee: $27 monthly
Location
- Region: Kent
Financial & listing details
- Price per square foot: $355/sqft
- Tax assessed value: $674,000
- Annual tax amount: $6,862
- Date on market: 8/4/2025
- Cumulative days on market: 110 days
- Listing terms: Cash Out,Conventional,FHA,VA Loan
- Inclusions: Dishwasher(s), Microwave(s), Refrigerator(s), Stove(s)/Range(s)