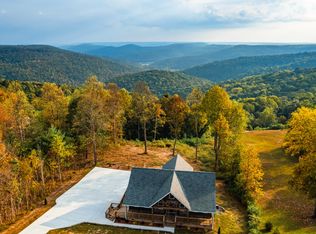Sold for $485,000
$485,000
2582 Gap Rd, Altamont, TN 37301
3beds
2,000sqft
Single Family Residence
Built in 2024
3.58 Acres Lot
$488,000 Zestimate®
$243/sqft
$2,405 Estimated rent
Home value
$488,000
Estimated sales range
Not available
$2,405/mo
Zestimate® history
Loading...
Owner options
Explore your selling options
What's special
Welcome to your dream home! This 3 bedroom 2 bath w/bonus room offers 3.58 acres of sweeping bluff views that will take your breath away. Once inside discover a bright and airy layout featuring an open concept living and dining area, perfect for entertaining, or simply relaxing while taking in the scenery. The bonus room provides endless possibilities- use it for home office, guest room, or media space! The primary suite includes a private en-suite bath and generous closet space, while additional rooms are well-sized and filled with natural light. Outside, enjoy your morning coffee or an evening sunset on your private deck overlooking the bluff with an amazing view that changes with the seasons! This home is a must see!! Adjoining lot (parcel 018 019.6) 3.64 acres is available.
Zillow last checked: 8 hours ago
Listing updated: September 10, 2025 at 06:50pm
Listed by:
Shanelle Gray,
RE/MAX 1st Realty,
Other Other Non Realtor,
Other Non Member Office
Bought with:
Other Other Non Realtor, 999999
Other Non Member Office
Source: UCMLS,MLS#: 237148
Facts & features
Interior
Bedrooms & bathrooms
- Bedrooms: 3
- Bathrooms: 2
- Full bathrooms: 2
- Main level bedrooms: 3
Primary bedroom
- Level: Main
- Area: 180
- Dimensions: 15 x 12
Bedroom 2
- Level: Main
- Area: 130
- Dimensions: 13 x 10
Bedroom 3
- Level: Main
- Area: 130
- Dimensions: 13 x 10
Dining room
- Level: Main
- Area: 72
- Dimensions: 8 x 9
Kitchen
- Level: Main
- Area: 144
- Dimensions: 12 x 12
Living room
- Level: Main
- Area: 272
- Dimensions: 17 x 16
Heating
- Electric, Central
Cooling
- Central Air
Appliances
- Included: Dishwasher, Electric Oven, Refrigerator, Electric Range, Microwave, Electric Water Heater
- Laundry: Main Level
Features
- New Floor Covering, New Paint, Ceiling Fan(s), Vaulted Ceiling(s), Walk-In Closet(s)
- Windows: Double Pane Windows
- Basement: Crawl Space
- Has fireplace: No
- Fireplace features: None
Interior area
- Total structure area: 2,000
- Total interior livable area: 2,000 sqft
Property
Parking
- Parking features: Concrete, RV Access/Parking, None
- Has uncovered spaces: Yes
Features
- Patio & porch: Porch, Covered, Deck
- Has view: Yes
Lot
- Size: 3.58 Acres
- Dimensions: 3.58
- Features: Wooded, Cleared, Views, Bluff, Trees
Details
- Parcel number: 019.11
Construction
Type & style
- Home type: SingleFamily
- Property subtype: Single Family Residence
Materials
- Stone, Vinyl Siding, Frame
- Roof: Composition
Condition
- Year built: 2024
Utilities & green energy
- Electric: Circuit Breakers
- Sewer: Septic Tank
- Water: Utility District
- Utilities for property: Natural Gas Not Available
Community & neighborhood
Security
- Security features: Smoke Detector(s)
Location
- Region: Altamont
- Subdivision: None
Price history
| Date | Event | Price |
|---|---|---|
| 9/10/2025 | Sold | $485,000-1%$243/sqft |
Source: | ||
| 8/8/2025 | Pending sale | $489,900$245/sqft |
Source: | ||
| 7/9/2025 | Price change | $489,900-22.2%$245/sqft |
Source: | ||
| 6/11/2025 | Listed for sale | $629,900$315/sqft |
Source: | ||
Public tax history
Tax history is unavailable.
Neighborhood: 37301
Nearby schools
GreatSchools rating
- 6/10North Elementary SchoolGrades: PK-8Distance: 5.9 mi
- 4/10Grundy County High SchoolGrades: 9-12Distance: 8.2 mi
- NACoalmont Elementary SchoolGrades: PK-8Distance: 10.2 mi
Get pre-qualified for a loan
At Zillow Home Loans, we can pre-qualify you in as little as 5 minutes with no impact to your credit score.An equal housing lender. NMLS #10287.
