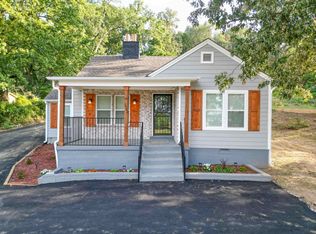Sold for $200,000
$200,000
2582 James Rd, Memphis, TN 38127
4beds
2,008sqft
Single Family Residence
Built in 1960
1.25 Acres Lot
$197,900 Zestimate®
$100/sqft
$1,572 Estimated rent
Home value
$197,900
$188,000 - $208,000
$1,572/mo
Zestimate® history
Loading...
Owner options
Explore your selling options
What's special
This impressive single-family residence offers 4 bedrooms, 3 full bathrooms, and a generous 2,008 square feet of interior living space, all set on a sizable lot that balances privacy, outdoor possibilities, and convenience. Whether you're searching for a home to settle into or an investment property in a desirable area, this well-maintained house is sure to meet your expectations. From the moment you arrive, you'll notice the home's unique character. The exterior presents a mixture of traditional lines and modern updates that set it apart from other properties in the neighborhood. With recent upgrades throughout, the home showcases a blend of functional design and eye-catching style. Entering the property, you’re welcomed into a spacious interior where natural light sweeps across freshly updated flooring, drawing attention to the open yet segmented floor plan. This property offers excellent value at its price point.
Zillow last checked: 8 hours ago
Listing updated: September 12, 2025 at 02:53pm
Listed by:
James C Johnson,
KAIZEN Realty, LLC
Bought with:
James C Johnson
KAIZEN Realty, LLC
Source: MAAR,MLS#: 10203414
Facts & features
Interior
Bedrooms & bathrooms
- Bedrooms: 4
- Bathrooms: 3
- Full bathrooms: 3
Primary bedroom
- Features: Walk-In Closet(s), Smooth Ceiling
- Level: First
- Area: 156
- Dimensions: 13 x 12
Bedroom 2
- Features: Smooth Ceiling
- Level: First
- Area: 132
- Dimensions: 12 x 11
Bedroom 3
- Features: Smooth Ceiling
- Level: First
- Area: 180
- Dimensions: 12 x 15
Bedroom 4
- Features: Smooth Ceiling
- Level: First
- Area: 132
- Dimensions: 12 x 11
Dining room
- Dimensions: 0 x 0
Kitchen
- Features: Updated/Renovated Kitchen, Eat-in Kitchen, Pantry, Washer/Dryer Connections
- Area: 150
- Dimensions: 10 x 15
Living room
- Features: Separate Living Room, Separate Den
- Area: 192
- Dimensions: 16 x 12
Basement
- Area: 80
- Dimensions: 8 x 10
Bonus room
- Area: 112
- Dimensions: 14 x 8
Den
- Area: 336
- Dimensions: 16 x 21
Heating
- Central, Electric
Cooling
- Central Air, Window Unit(s), Ceiling Fan(s)
Appliances
- Included: Range/Oven, Dishwasher, Refrigerator
- Laundry: Laundry Closet
Features
- All Bedrooms Down, Smooth Ceiling
- Flooring: Tile, Vinyl
- Doors: Steel Insulated Door(s)
- Windows: Double Pane Windows
- Basement: Crawl Space,Partial
- Number of fireplaces: 1
- Fireplace features: Factory Built
Interior area
- Total interior livable area: 2,008 sqft
Property
Parking
- Parking features: Driveway/Pad
- Has uncovered spaces: Yes
Features
- Stories: 1
- Patio & porch: Porch
- Pool features: None
Lot
- Size: 1.25 Acres
- Dimensions: 136 x 504
- Features: Some Trees
Details
- Parcel number: 072047 00129
Construction
Type & style
- Home type: SingleFamily
- Architectural style: Traditional,Bungalow
- Property subtype: Single Family Residence
Materials
- Brick Veneer
- Roof: Composition Shingles
Condition
- New construction: No
- Year built: 1960
Community & neighborhood
Security
- Security features: Smoke Detector(s), Wrought Iron Security Drs
Location
- Region: Memphis
- Subdivision: James
Other
Other facts
- Price range: $200K - $200K
- Listing terms: Conventional,FHA,VA Loan
Price history
| Date | Event | Price |
|---|---|---|
| 9/11/2025 | Sold | $200,000+175.9%$100/sqft |
Source: | ||
| 2/7/2025 | Sold | $72,500+15.1%$36/sqft |
Source: | ||
| 8/16/2022 | Sold | $63,000+6.8%$31/sqft |
Source: Public Record Report a problem | ||
| 5/25/2018 | Sold | $59,000+330.6%$29/sqft |
Source: Public Record Report a problem | ||
| 4/7/2008 | Sold | $13,701-88%$7/sqft |
Source: Public Record Report a problem | ||
Public tax history
| Year | Property taxes | Tax assessment |
|---|---|---|
| 2025 | $1,684 +6% | $31,950 +32.4% |
| 2024 | $1,589 +8.1% | $24,125 |
| 2023 | $1,470 | $24,125 |
Find assessor info on the county website
Neighborhood: Shelby Forest-Frayser
Nearby schools
GreatSchools rating
- 2/10Lucie E. Campbell Elementary SchoolGrades: PK-5Distance: 1.1 mi
- 4/10Grandview Heights MiddleGrades: 6-8Distance: 0.7 mi
- 3/10Trezevant High SchoolGrades: 9-12Distance: 1.2 mi
Get pre-qualified for a loan
At Zillow Home Loans, we can pre-qualify you in as little as 5 minutes with no impact to your credit score.An equal housing lender. NMLS #10287.
