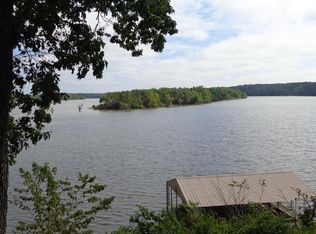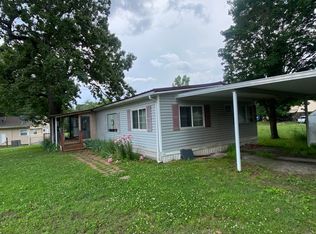Closed
$600,000
25820 S 664th Rd, Grove, OK 74344
4beds
2,575sqft
Single Family Residence
Built in 1975
9,234.72 Square Feet Lot
$616,700 Zestimate®
$233/sqft
$1,646 Estimated rent
Home value
$616,700
$506,000 - $752,000
$1,646/mo
Zestimate® history
Loading...
Owner options
Explore your selling options
What's special
Stunning Grand Lake waterfront home with panoramic views and a private 2-slip dock—one covered, one enclosed—plus a new 10x10 swim platform. Featuring nearly 2,600 SqFt, this home has 4 bedrooms, 2.5 baths, and 2 spacious living areas with fireplace heat - one being a gas fireplace and the other being wood burning. Enjoy peace of mind with a 2-year-old propane furnace, 4-year-old roof, tankless hot water heater, whole-house propane generator, new lakeside windows, french drains, and lake-fed irrigation. Outbuilding workshop/storage building with 220 RV hookup and RV dump to private septic. Perfect for a full-time residence or weekend retreat—this lake home has it all!
Zillow last checked: 8 hours ago
Listing updated: December 19, 2025 at 08:11am
Listed by:
Dameika Kelso 918-533-1757,
Solid Rock REALTORS - Miami
Bought with:
Shannon Nunneley-Grimshaw, 159127
Source: Northeast Oklahoma BOR,MLS#: 25-1671
Facts & features
Interior
Bedrooms & bathrooms
- Bedrooms: 4
- Bathrooms: 3
- Full bathrooms: 2
- 1/2 bathrooms: 1
Primary bedroom
- Level: First
- Area: 250.41
- Dimensions: 15.25 x 16.42
Bedroom 1
- Level: First
- Area: 113.06
- Dimensions: 9.9 x 11.42
Bedroom 2
- Level: First
- Area: 194.6
- Dimensions: 14.33 x 13.58
Bedroom 3
- Level: First
- Area: 202.3
- Dimensions: 11.9 x 17
Bathroom 1
- Description: Master Bathroom
- Level: First
- Area: 58.75
- Dimensions: 5 x 11.75
Bathroom 2
- Description: Hall full bathroom
- Level: First
- Area: 58.41
- Dimensions: 7.08 x 8.25
Bathroom 3
- Description: Half Bath
- Level: First
- Area: 18.62
- Dimensions: 6.58 x 2.83
Dining area
- Level: First
- Area: 289.54
- Dimensions: 20.83 x 13.9
Dining area
- Description: Breakfast nook
- Level: First
- Area: 147.5
- Dimensions: 10 x 14.75
Family room
- Level: First
- Area: 435.13
- Dimensions: 26.5 x 16.42
Kitchen
- Level: First
- Area: 190.28
- Dimensions: 12.9 x 14.75
Living room
- Level: First
- Area: 281.54
- Dimensions: 17.83 x 15.79
Utility room
- Level: First
- Area: 76.5
- Dimensions: 12.75 x 6
Heating
- Propane
Cooling
- Central Air, Ceiling Fan(s)
Appliances
- Included: Disposal
Features
- Has fireplace: No
- Fireplace features: Wood Burning, Gas Log
Interior area
- Total structure area: 2,575
- Total interior livable area: 2,575 sqft
Property
Parking
- Parking features: Garage
- Has garage: Yes
Features
- Stories: 1
- Patio & porch: Screened
- Exterior features: Enclosed Dock, Boat Dock, Swim Dock, Boat Slip
- Fencing: Fenced
- Waterfront features: Lake Access
Lot
- Size: 9,234 sqft
- Dimensions: 0.212
- Features: Title Insurance, Abstract
Details
- Parcel number: 00000
- Other equipment: Irrigation Equipment
Construction
Type & style
- Home type: SingleFamily
- Architectural style: Ranch
- Property subtype: Single Family Residence
Materials
- Foundation: Slab
Condition
- Year built: 1975
Utilities & green energy
- Sewer: Septic Tank
- Water: Public
Community & neighborhood
Location
- Region: Grove
- Subdivision: Hough Acres
Price history
| Date | Event | Price |
|---|---|---|
| 9/30/2025 | Sold | $600,000-7%$233/sqft |
Source: Northeast Oklahoma BOR #25-1671 Report a problem | ||
| 8/21/2025 | Pending sale | $645,000$250/sqft |
Source: Northeast Oklahoma BOR #25-1671 Report a problem | ||
| 8/18/2025 | Price change | $645,000-4.4%$250/sqft |
Source: Northeast Oklahoma BOR #25-1671 Report a problem | ||
| 7/31/2025 | Listed for sale | $675,000+154.7%$262/sqft |
Source: Northeast Oklahoma BOR #25-1671 Report a problem | ||
| 5/10/2018 | Sold | $265,000$103/sqft |
Source: | ||
Public tax history
| Year | Property taxes | Tax assessment |
|---|---|---|
| 2024 | $2,497 +2% | $31,843 +3% |
| 2023 | $2,449 +1.1% | $30,916 +3% |
| 2022 | $2,423 -3.1% | $30,016 |
Find assessor info on the county website
Neighborhood: 74344
Nearby schools
GreatSchools rating
- 3/10Grove Upper Elementary SchoolGrades: 4-6Distance: 6 mi
- 4/10Grove Middle SchoolGrades: 7-8Distance: 6.2 mi
- 7/10Grove High SchoolGrades: 9-12Distance: 4.5 mi
Schools provided by the listing agent
- High: Grove
Source: Northeast Oklahoma BOR. This data may not be complete. We recommend contacting the local school district to confirm school assignments for this home.

Get pre-qualified for a loan
At Zillow Home Loans, we can pre-qualify you in as little as 5 minutes with no impact to your credit score.An equal housing lender. NMLS #10287.

