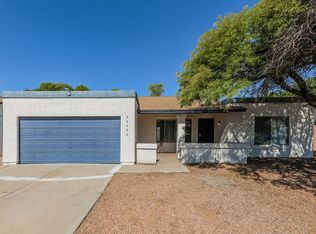ONE OF THE BEST LOTS IN STETSON HILLS-12,000 SQ FT CUL-DE-SAC LOT SIDING COMMON AREA-FANTASTIC MOUNTAIN VIEWS FROM THE BACKYARD AND PRIMARY SUITE BALCONY*VIYNL WOOD LIKE FLOORING*UPDATED KITCHEN WITH QUARTZ COUNTER TOPS AND STAINLESS STEEL APPLIANCES*GAS RANGE*WHITE CABINETRY*OPEN KITCHEN TO FAMILY ROOM*3 BEDROOMS AND LOFT-PERFECT FOR IN HOME OFFICE OR PLAYROOM*SOARING CEILINGS MAKE THIS HOME SO MUCH LARGER*BACKYARD IS LIKE THAT YOU WOULD SEE AT A 5 STAR RESORT-PEBBLETEC FINISH PLAY POOL, ABOVE GROUND SPA, TERRACED PATIO AREAS-PERFECT FOR ENTERTAINING*FULL LENGTH COVERED PATIO*EXPANSIVE SYNTHETIC GRASS AREAS*SURROUNDED BY ONE STORY HOMES-EXTREMELY PRIVATE*LARGE 2.5 CAR GARAGE-HAS GREAT STORAGE*THIS HOME IS IMPECCABLE-SUPER CLEAN*SOLAR ELECTRICITY INCLUDED-ASK ABOUT IT!
House for rent
$3,150/mo
25829 N 41st Dr, Phoenix, AZ 85083
3beds
2,163sqft
Price may not include required fees and charges.
Singlefamily
Available now
-- Pets
Central air, ceiling fan
Dryer included laundry
-- Parking
Natural gas
What's special
Play poolFantastic mountain viewsUpdated kitchenAbove ground spaSoaring ceilingsTerraced patio areasCul-de-sac lot
- 27 days
- on Zillow |
- -- |
- -- |
Travel times
Looking to buy when your lease ends?
Consider a first-time homebuyer savings account designed to grow your down payment with up to a 6% match & 4.15% APY.
Facts & features
Interior
Bedrooms & bathrooms
- Bedrooms: 3
- Bathrooms: 3
- Full bathrooms: 2
- 1/2 bathrooms: 1
Heating
- Natural Gas
Cooling
- Central Air, Ceiling Fan
Appliances
- Included: Dryer, Washer
- Laundry: Dryer Included, In Unit, Inside, Washer Included
Features
- Ceiling Fan(s), Double Vanity, Eat-in Kitchen, Full Bth Master Bdrm, Granite Counters, High Speed Internet, Kitchen Island, Separate Shwr & Tub, Storage, Upstairs, Vaulted Ceiling(s)
- Flooring: Laminate, Tile
Interior area
- Total interior livable area: 2,163 sqft
Property
Parking
- Details: Contact manager
Features
- Stories: 2
- Exterior features: Contact manager
- Has private pool: Yes
Details
- Parcel number: 20133544
Construction
Type & style
- Home type: SingleFamily
- Architectural style: Spanish
- Property subtype: SingleFamily
Materials
- Roof: Tile
Condition
- Year built: 2000
Community & HOA
HOA
- Amenities included: Pool
Location
- Region: Phoenix
Financial & listing details
- Lease term: Contact For Details
Price history
| Date | Event | Price |
|---|---|---|
| 7/15/2025 | Listed for rent | $3,150$1/sqft |
Source: ARMLS #6892889 | ||
| 1/8/2024 | Sold | $650,000-2.3%$301/sqft |
Source: | ||
| 12/6/2023 | Pending sale | $665,000+8.1%$307/sqft |
Source: | ||
| 9/29/2021 | Sold | $615,000+2.5%$284/sqft |
Source: | ||
| 8/19/2021 | Listed for sale | $600,000+130.8%$277/sqft |
Source: ARMLS Broker 259 - My Home Group RE #6281460 | ||
![[object Object]](https://photos.zillowstatic.com/fp/9cd6b8e4e82d36911828b2dfba11edde-p_i.jpg)
