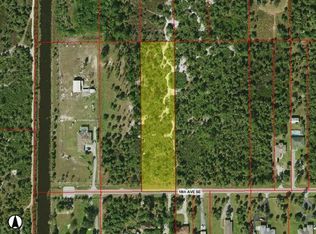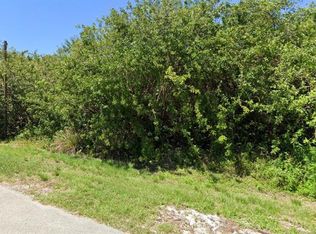Sold for $850,000 on 08/19/25
$850,000
2583 18th AVE SE, NAPLES, FL 34117
3beds
2,387sqft
Single Family Residence
Built in 2024
2.73 Acres Lot
$827,600 Zestimate®
$356/sqft
$4,337 Estimated rent
Home value
$827,600
$745,000 - $919,000
$4,337/mo
Zestimate® history
Loading...
Owner options
Explore your selling options
What's special
***BUILDER IS OFFERING $10,000 SELLER CREDIT*** This stunning NEW CONSTRUCTION home is now COMPLETED and ready for you to move in. Offering 3 BEDROOMS + DEN, 3 BATHROOMS, and 2,387 SQ. FT. of living space on 100% UPLANDS, this property is packed with high-end upgrades and modern features. The gourmet KITCHEN boasts 42" WHITE WOOD CABINETS, QUARTZ COUNTERTOPS, an EXTRA-LARGE ISLAND, and STAINLESS STEEL APPLIANCES, including a FRENCH DOOR REFRIGERATOR, and a 30" ELECTRICAL COOKTOP. The entire home is adorned with 24x24 PORCELAIN TILE, ELEVATED TRAY CEILINGS, and 5 1/4" BASEBOARDS, creating a sophisticated yet welcoming atmosphere. The ZERO-CORNER SLIDING GLASS DOORS open up to a PAVED LANAI, ideal for indoor-outdoor living. The MASTER SUITE offers a private retreat with WALK-IN CLOSETS, DOUBLE SINKS, and a spa-inspired bathroom. Additional highlights include a POOL BATH, 3-CAR GARAGE, IMPACT WINDOWS, and a SPRINKLER SYSTEM with an automatic timer. With ample space for a POOL and GUESTHOUSE, this home is perfect for entertaining and enjoying Florida living to the fullest. This exceptional property delivers a blend of LUXURY, CONVENIENCE, and ENDLESS POTENTIAL. Don’t miss the opportunity to own your dream home today!
Zillow last checked: 8 hours ago
Listing updated: August 20, 2025 at 08:50am
Listed by:
Carlos Diaz 239-269-6162,
Icon Premier Group, LLC,
Giovanni Garcia 239-537-6294,
Icon Premier Group, LLC
Bought with:
Carlos Diaz
Icon Premier Group, LLC
Giovanni Garcia
Icon Premier Group, LLC
Source: SWFLMLS,MLS#: 225046680 Originating MLS: Naples
Originating MLS: Naples
Facts & features
Interior
Bedrooms & bathrooms
- Bedrooms: 3
- Bathrooms: 3
- Full bathrooms: 3
Heating
- Central
Cooling
- Central Air
Appliances
- Included: Electric Cooktop, Dishwasher, Microwave, Refrigerator/Freezer, Refrigerator/Icemaker, Self Cleaning Oven, Water Treatment Owned
- Laundry: Washer/Dryer Hookup, Inside, Laundry Tub
Features
- Built-In Cabinets, Foyer, French Doors, Laundry Tub, Multi Phone Lines, Pantry, Pull Down Stairs, Smoke Detectors, Tray Ceiling(s), Walk-In Closet(s), Zero/Corner Door Sliders, Den - Study, Great Room, Guest Bath, Guest Room, Home Office, Laundry in Residence, Screened Lanai/Porch
- Flooring: Tile
- Doors: French Doors, Zero/Corner Door Sliders, Impact Resistant Doors
- Windows: Impact Resistant Windows
- Has fireplace: No
Interior area
- Total structure area: 3,858
- Total interior livable area: 2,387 sqft
Property
Parking
- Total spaces: 3
- Parking features: Driveway, Paved, Attached
- Attached garage spaces: 3
- Has uncovered spaces: Yes
Features
- Stories: 1
- Patio & porch: Patio, Screened Lanai/Porch
- Has view: Yes
- View description: Trees/Woods
- Waterfront features: None
Lot
- Size: 2.73 Acres
- Features: Dead End, Oversize
Details
- Parcel number: 41280400007
- Horses can be raised: Yes
Construction
Type & style
- Home type: SingleFamily
- Architectural style: Ranch
- Property subtype: Single Family Residence
Materials
- Block, Stucco
- Foundation: Concrete Block
- Roof: Shingle
Condition
- New construction: Yes
- Year built: 2024
Utilities & green energy
- Sewer: Septic Tank
- Water: Softener, Well
Community & neighborhood
Security
- Security features: Smoke Detector(s)
Community
- Community features: No Subdivision, Non-Gated
Location
- Region: Naples
- Subdivision: GOLDEN GATE ESTATES
HOA & financial
HOA
- Has HOA: No
- Amenities included: Horses OK, Internet Access
Other
Other facts
- Road surface type: Paved
- Contingency: Financing
Price history
| Date | Event | Price |
|---|---|---|
| 8/19/2025 | Sold | $850,000-5.5%$356/sqft |
Source: | ||
| 7/18/2025 | Pending sale | $899,900$377/sqft |
Source: | ||
| 5/12/2025 | Price change | $899,900-10%$377/sqft |
Source: | ||
| 11/6/2023 | Listed for sale | $999,900+11.1%$419/sqft |
Source: | ||
| 9/20/2023 | Listing removed | -- |
Source: | ||
Public tax history
| Year | Property taxes | Tax assessment |
|---|---|---|
| 2024 | $1,052 +9.2% | $95,796 +10% |
| 2023 | $964 +11% | $87,087 +10% |
| 2022 | $868 +117.1% | $79,170 +238.2% |
Find assessor info on the county website
Neighborhood: Golden Gate
Nearby schools
GreatSchools rating
- 8/10Palmetto Elementary SchoolGrades: PK-5Distance: 0.9 mi
- 8/10Cypress Palm Middle SchoolGrades: 6-8Distance: 4.9 mi
- 5/10Palmetto Ridge High SchoolGrades: 9-12Distance: 6.9 mi
Schools provided by the listing agent
- Elementary: SABAL PALM ELEMENTARY SCHOOL
- Middle: CYPRESS PALM MIDDLE SCHOOL
- High: PALMETTO RIDGE HIGH SCHOOL
Source: SWFLMLS. This data may not be complete. We recommend contacting the local school district to confirm school assignments for this home.

Get pre-qualified for a loan
At Zillow Home Loans, we can pre-qualify you in as little as 5 minutes with no impact to your credit score.An equal housing lender. NMLS #10287.
Sell for more on Zillow
Get a free Zillow Showcase℠ listing and you could sell for .
$827,600
2% more+ $16,552
With Zillow Showcase(estimated)
$844,152
