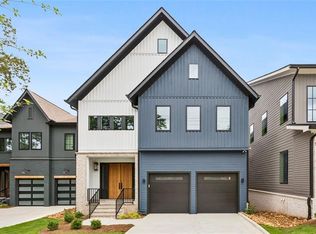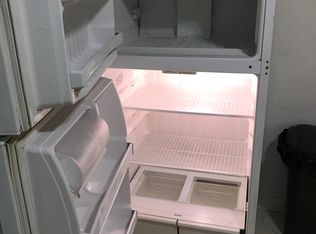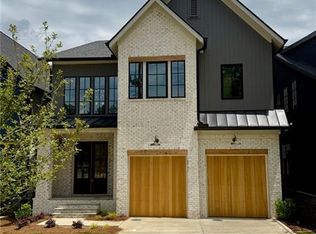Closed
$1,685,000
2583 Apple Valley Rd, Atlanta, GA 30319
5beds
3,774sqft
Single Family Residence, Residential
Built in 2025
-- sqft lot
$1,669,600 Zestimate®
$446/sqft
$7,424 Estimated rent
Home value
$1,669,600
$1.54M - $1.80M
$7,424/mo
Zestimate® history
Loading...
Owner options
Explore your selling options
What's special
Welcome to Homesite #4 at Sunland Park, an exclusive enclave of just five custom homes artfully crafted by Harrison Homes. Perfectly positioned in the heart of Brookhaven, this stunning new construction is just a short stroll to the vibrant shops, acclaimed restaurants, and lively energy of Dresden Drive. Featuring 5 bedrooms, 4 bathrooms, and exquisite designer finishes throughout, this home offers a perfect blend of luxury and location. The gourmet kitchen is a chef’s dream, while the expansive owner’s suite provides a private, spa-like retreat. An unfinished terrace level offers endless possibilities to personalize your space. With unmatched walkability to Brookhaven’s best dining, shopping, and entertainment, this is truly an extraordinary opportunity to live in one of Atlanta’s most sought-after neighborhoods.
Zillow last checked: 8 hours ago
Listing updated: September 17, 2025 at 08:13am
Listing Provided by:
NICHOLAS BROWN,
Compass
Bought with:
Hasan Pasha, 365917
Harry Norman Realtors
Source: FMLS GA,MLS#: 7548404
Facts & features
Interior
Bedrooms & bathrooms
- Bedrooms: 5
- Bathrooms: 4
- Full bathrooms: 4
- Main level bathrooms: 1
- Main level bedrooms: 1
Primary bedroom
- Features: Oversized Master
- Level: Oversized Master
Bedroom
- Features: Oversized Master
Primary bathroom
- Features: Double Vanity, Separate Tub/Shower
Dining room
- Features: Separate Dining Room
Kitchen
- Features: Breakfast Bar, Pantry, Stone Counters, View to Family Room
Heating
- Natural Gas
Cooling
- Central Air, Electric
Appliances
- Included: Dishwasher, Gas Range
- Laundry: Laundry Room, Upper Level
Features
- Double Vanity, High Ceilings 10 ft Main, Walk-In Closet(s), Wet Bar
- Flooring: Hardwood
- Windows: None
- Basement: Unfinished
- Number of fireplaces: 2
- Fireplace features: Family Room, Gas Starter, Outside
- Common walls with other units/homes: No Common Walls
Interior area
- Total structure area: 3,774
- Total interior livable area: 3,774 sqft
- Finished area above ground: 3,774
- Finished area below ground: 0
Property
Parking
- Total spaces: 2
- Parking features: Garage
- Garage spaces: 2
Accessibility
- Accessibility features: None
Features
- Levels: Two
- Stories: 2
- Patio & porch: Covered, Front Porch
- Exterior features: Private Yard
- Pool features: None
- Spa features: None
- Fencing: None
- Has view: Yes
- View description: Other
- Waterfront features: None
- Body of water: None
Lot
- Features: Level
Details
- Additional structures: None
- Parcel number: 1824106027
- Other equipment: None
- Horse amenities: None
Construction
Type & style
- Home type: SingleFamily
- Architectural style: Traditional
- Property subtype: Single Family Residence, Residential
Materials
- Brick Front, HardiPlank Type
- Foundation: Block
- Roof: Composition
Condition
- New Construction
- New construction: Yes
- Year built: 2025
Details
- Warranty included: Yes
Utilities & green energy
- Electric: None
- Sewer: Public Sewer
- Water: Public
- Utilities for property: Electricity Available, Natural Gas Available, Sewer Available, Water Available
Green energy
- Energy efficient items: Appliances
- Energy generation: None
Community & neighborhood
Security
- Security features: None
Community
- Community features: Near Shopping, Restaurant, Sidewalks, Street Lights
Location
- Region: Atlanta
- Subdivision: Ashford Park
Other
Other facts
- Road surface type: Paved
Price history
| Date | Event | Price |
|---|---|---|
| 9/12/2025 | Sold | $1,685,000$446/sqft |
Source: | ||
| 8/11/2025 | Pending sale | $1,685,000$446/sqft |
Source: | ||
| 7/25/2025 | Price change | $1,685,000-2.3%$446/sqft |
Source: | ||
| 7/9/2025 | Price change | $1,725,000-3.4%$457/sqft |
Source: | ||
| 3/27/2025 | Listed for sale | $1,785,000$473/sqft |
Source: | ||
Public tax history
| Year | Property taxes | Tax assessment |
|---|---|---|
| 2025 | -- | $298,400 |
Find assessor info on the county website
Neighborhood: Ashford Park
Nearby schools
GreatSchools rating
- 8/10Ashford Park Elementary SchoolGrades: PK-5Distance: 1.2 mi
- 8/10Chamblee Middle SchoolGrades: 6-8Distance: 2.9 mi
- 8/10Chamblee Charter High SchoolGrades: 9-12Distance: 3 mi
Schools provided by the listing agent
- Elementary: Ashford Park
- Middle: Chamblee
- High: Chamblee Charter
Source: FMLS GA. This data may not be complete. We recommend contacting the local school district to confirm school assignments for this home.
Get a cash offer in 3 minutes
Find out how much your home could sell for in as little as 3 minutes with a no-obligation cash offer.
Estimated market value
$1,669,600
Get a cash offer in 3 minutes
Find out how much your home could sell for in as little as 3 minutes with a no-obligation cash offer.
Estimated market value
$1,669,600


