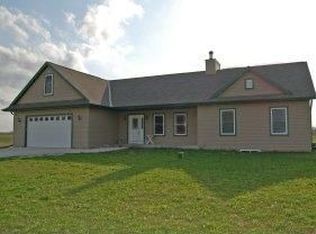Closed
$750,000
2583 Countryside LANE, Richfield, WI 53076
4beds
3,422sqft
Single Family Residence
Built in 2006
4.44 Acres Lot
$755,600 Zestimate®
$219/sqft
$3,757 Estimated rent
Home value
$755,600
$688,000 - $831,000
$3,757/mo
Zestimate® history
Loading...
Owner options
Explore your selling options
What's special
$799,900. Perched on a gentle hill with sweeping views, this 4.44-acre Town of Polk retreat lies in the sought-after Slinger School District. Boasting 4BD/5BA and 3,422+ sq ft, it features an open concept footprint with rich 3/4'' HWFs, a high-efficiency natural FP, and a chef's kitchen with granite, center island w/breakfast bar, dual pantries, and full appliance package. Smart design continues with main-level BDRM/office and flex room near a full BA making it an ideal area for overnight guests. Convenient ML Powder and laundry. Upstairs: 3 spacious BDRMs including a beautiful primary suite with massive WIC and spa-like ensuite w/WP tub. Finished LL offers 9' ceilings, gas FP, wet bar, BA and rec room, ideal for entertaining! 3.5-car heated gar plus 36x40 heated 2-story detached garage.
Zillow last checked: 8 hours ago
Listing updated: June 30, 2025 at 04:59am
Listed by:
Katrina Hanson 262-353-1800,
Hanson & Co. Real Estate
Bought with:
James K Engstrand
Source: WIREX MLS,MLS#: 1917386 Originating MLS: Metro MLS
Originating MLS: Metro MLS
Facts & features
Interior
Bedrooms & bathrooms
- Bedrooms: 4
- Bathrooms: 4
- Full bathrooms: 3
- 1/2 bathrooms: 2
- Main level bedrooms: 1
Primary bedroom
- Level: Upper
- Area: 324
- Dimensions: 18 x 18
Bedroom 2
- Level: Upper
- Area: 168
- Dimensions: 14 x 12
Bedroom 3
- Level: Upper
- Area: 168
- Dimensions: 14 x 12
Bedroom 4
- Level: Main
- Area: 165
- Dimensions: 15 x 11
Bathroom
- Features: Master Bedroom Bath: Tub/No Shower, Master Bedroom Bath: Walk-In Shower, Master Bedroom Bath, Shower Over Tub, Shower Stall
Dining room
- Level: Main
- Area: 180
- Dimensions: 18 x 10
Family room
- Level: Lower
Kitchen
- Level: Main
- Area: 187
- Dimensions: 17 x 11
Living room
- Level: Main
- Area: 238
- Dimensions: 17 x 14
Office
- Level: Main
- Area: 196
- Dimensions: 14 x 14
Heating
- Natural Gas, Forced Air, Zoned
Cooling
- Central Air
Appliances
- Included: Dishwasher, Dryer, Microwave, Oven, Range, Refrigerator, Washer, Water Softener
Features
- High Speed Internet, Pantry, Cathedral/vaulted ceiling, Walk-In Closet(s), Wet Bar, Kitchen Island
- Flooring: Wood or Sim.Wood Floors
- Basement: 8'+ Ceiling,Finished,Full,Full Size Windows,Concrete,Sump Pump
Interior area
- Total structure area: 3,422
- Total interior livable area: 3,422 sqft
- Finished area above ground: 2,748
- Finished area below ground: 674
Property
Parking
- Total spaces: 8
- Parking features: Basement Access, Garage Door Opener, Attached, 4 Car
- Attached garage spaces: 8
Features
- Levels: Two
- Stories: 2
- Patio & porch: Deck
- Pool features: Above Ground
Lot
- Size: 4.44 Acres
Details
- Parcel number: T9 0957006
- Zoning: RES
- Special conditions: Arms Length
Construction
Type & style
- Home type: SingleFamily
- Architectural style: Colonial
- Property subtype: Single Family Residence
Materials
- Fiber Cement, Aluminum Trim
Condition
- 11-20 Years
- New construction: No
- Year built: 2006
Utilities & green energy
- Sewer: Septic Tank
- Water: Well
- Utilities for property: Cable Available
Community & neighborhood
Location
- Region: Richfield
- Subdivision: Neuburg Farms
- Municipality: Polk
Price history
| Date | Event | Price |
|---|---|---|
| 6/30/2025 | Sold | $750,000-6.2%$219/sqft |
Source: | ||
| 6/21/2025 | Contingent | $799,900$234/sqft |
Source: | ||
| 5/10/2025 | Listed for sale | $799,900+751.9%$234/sqft |
Source: | ||
| 11/23/2005 | Sold | $93,900$27/sqft |
Source: Public Record | ||
Public tax history
| Year | Property taxes | Tax assessment |
|---|---|---|
| 2024 | $5,103 +9.8% | $645,200 |
| 2023 | $4,649 -3.5% | $645,200 +35% |
| 2022 | $4,816 +0.2% | $477,900 |
Find assessor info on the county website
Neighborhood: 53076
Nearby schools
GreatSchools rating
- 6/10Slinger Elementary SchoolGrades: PK-5Distance: 3.2 mi
- 7/10Slinger Middle SchoolGrades: 6-8Distance: 3.2 mi
- 8/10Slinger High SchoolGrades: 9-12Distance: 3.2 mi
Schools provided by the listing agent
- Middle: Slinger
- High: Slinger
- District: Slinger
Source: WIREX MLS. This data may not be complete. We recommend contacting the local school district to confirm school assignments for this home.

Get pre-qualified for a loan
At Zillow Home Loans, we can pre-qualify you in as little as 5 minutes with no impact to your credit score.An equal housing lender. NMLS #10287.
Sell for more on Zillow
Get a free Zillow Showcase℠ listing and you could sell for .
$755,600
2% more+ $15,112
With Zillow Showcase(estimated)
$770,712