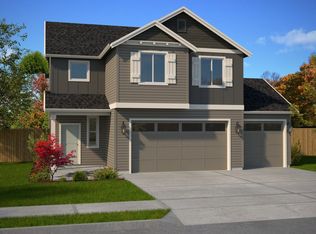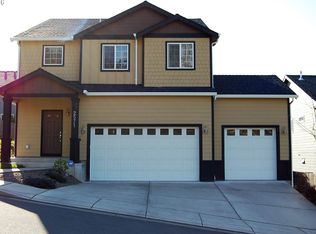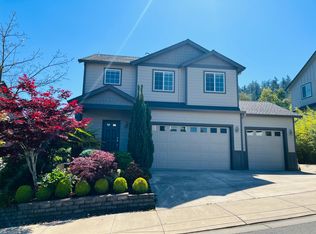Sold
$550,000
2583 Fieldcress Rd, Eugene, OR 97401
4beds
1,675sqft
Residential, Single Family Residence
Built in 2020
5,227.2 Square Feet Lot
$553,300 Zestimate®
$328/sqft
$3,016 Estimated rent
Home value
$553,300
$504,000 - $609,000
$3,016/mo
Zestimate® history
Loading...
Owner options
Explore your selling options
What's special
Immaculate home tucked away in desirable new neighborhood! Tons of natural light in this hard to find four bedroom home. Lovely soaring entry! Easy care vinyl plank flooring. Great room style living with high ceilings & beautifully tiled gas fireplace! Kitchen has quartz countertops, pantry, gas range & island with eating bar. Upstairs has premium carpeting throughout! Large Primary suite with trey ceilings, walk-in closet & attached bath with double vanity. Three additional generous bedrooms. Upstairs utility. Backyard is fully fenced with extended patio, sprinklers & easy care landscaping. Large finished three car garage! South Eugene schools and easy access to U of O and downtown.
Zillow last checked: 8 hours ago
Listing updated: October 28, 2024 at 06:20am
Listed by:
Lisa DeHart 541-225-8299,
Triple Oaks Realty LLC
Bought with:
Nick Nelson, 201203017
Keller Williams Realty Eugene and Springfield
Source: RMLS (OR),MLS#: 24490155
Facts & features
Interior
Bedrooms & bathrooms
- Bedrooms: 4
- Bathrooms: 3
- Full bathrooms: 2
- Partial bathrooms: 1
- Main level bathrooms: 1
Primary bedroom
- Features: Wallto Wall Carpet
- Level: Upper
- Area: 195
- Dimensions: 15 x 13
Bedroom 2
- Features: Wallto Wall Carpet
- Level: Upper
- Area: 100
- Dimensions: 10 x 10
Bedroom 3
- Features: Wallto Wall Carpet
- Level: Upper
- Area: 120
- Dimensions: 12 x 10
Bedroom 4
- Features: Wallto Wall Carpet
- Level: Upper
- Area: 100
- Dimensions: 10 x 10
Dining room
- Features: Sliding Doors
- Level: Main
Kitchen
- Features: Dishwasher, Disposal, Kitchen Dining Room Combo, Microwave, Free Standing Range, Free Standing Refrigerator, Quartz
- Level: Main
- Area: 195
- Width: 13
Living room
- Features: Fireplace, High Ceilings
- Level: Main
- Area: 225
- Dimensions: 15 x 15
Heating
- Forced Air, Fireplace(s)
Cooling
- Central Air
Appliances
- Included: Built-In Range, Dishwasher, Disposal, Free-Standing Refrigerator, Gas Appliances, Microwave, Free-Standing Range, Gas Water Heater
Features
- High Ceilings, Quartz, Kitchen Dining Room Combo, Kitchen Island, Pantry
- Flooring: Vinyl, Wall to Wall Carpet
- Doors: Sliding Doors
- Windows: Double Pane Windows, Vinyl Frames
- Basement: Crawl Space
- Number of fireplaces: 1
- Fireplace features: Gas
Interior area
- Total structure area: 1,675
- Total interior livable area: 1,675 sqft
Property
Parking
- Total spaces: 3
- Parking features: Driveway, On Street, Garage Door Opener, Attached
- Attached garage spaces: 3
- Has uncovered spaces: Yes
Features
- Levels: Two
- Stories: 2
- Patio & porch: Patio
- Exterior features: Yard
- Fencing: Fenced
Lot
- Size: 5,227 sqft
- Features: Sprinkler, SqFt 5000 to 6999
Details
- Parcel number: 1817137
Construction
Type & style
- Home type: SingleFamily
- Architectural style: Craftsman
- Property subtype: Residential, Single Family Residence
Materials
- Cement Siding, Lap Siding
- Foundation: Concrete Perimeter
- Roof: Composition
Condition
- Resale
- New construction: No
- Year built: 2020
Utilities & green energy
- Gas: Gas
- Sewer: Public Sewer
- Water: Public
- Utilities for property: Cable Connected
Community & neighborhood
Location
- Region: Eugene
HOA & financial
HOA
- Has HOA: Yes
- HOA fee: $27 monthly
Other
Other facts
- Listing terms: Cash,Conventional,FHA
- Road surface type: Paved
Price history
| Date | Event | Price |
|---|---|---|
| 10/28/2024 | Sold | $550,000-0.7%$328/sqft |
Source: | ||
| 9/30/2024 | Pending sale | $554,000$331/sqft |
Source: | ||
| 9/18/2024 | Price change | $554,000-2.6%$331/sqft |
Source: | ||
| 9/17/2024 | Listed for sale | $569,000+41.6%$340/sqft |
Source: | ||
| 10/20/2020 | Sold | $401,922$240/sqft |
Source: Public Record Report a problem | ||
Public tax history
| Year | Property taxes | Tax assessment |
|---|---|---|
| 2025 | $6,643 +1.4% | $336,955 +3% |
| 2024 | $6,550 +2.6% | $327,141 +3% |
| 2023 | $6,385 +4% | $317,613 +3% |
Find assessor info on the county website
Neighborhood: Laurel Hill Valley
Nearby schools
GreatSchools rating
- 8/10Edison Elementary SchoolGrades: K-5Distance: 1.5 mi
- 6/10Roosevelt Middle SchoolGrades: 6-8Distance: 2.1 mi
- 8/10South Eugene High SchoolGrades: 9-12Distance: 2.1 mi
Schools provided by the listing agent
- Elementary: Edison
- Middle: Roosevelt
- High: South Eugene
Source: RMLS (OR). This data may not be complete. We recommend contacting the local school district to confirm school assignments for this home.
Get pre-qualified for a loan
At Zillow Home Loans, we can pre-qualify you in as little as 5 minutes with no impact to your credit score.An equal housing lender. NMLS #10287.
Sell for more on Zillow
Get a Zillow Showcase℠ listing at no additional cost and you could sell for .
$553,300
2% more+$11,066
With Zillow Showcase(estimated)$564,366


