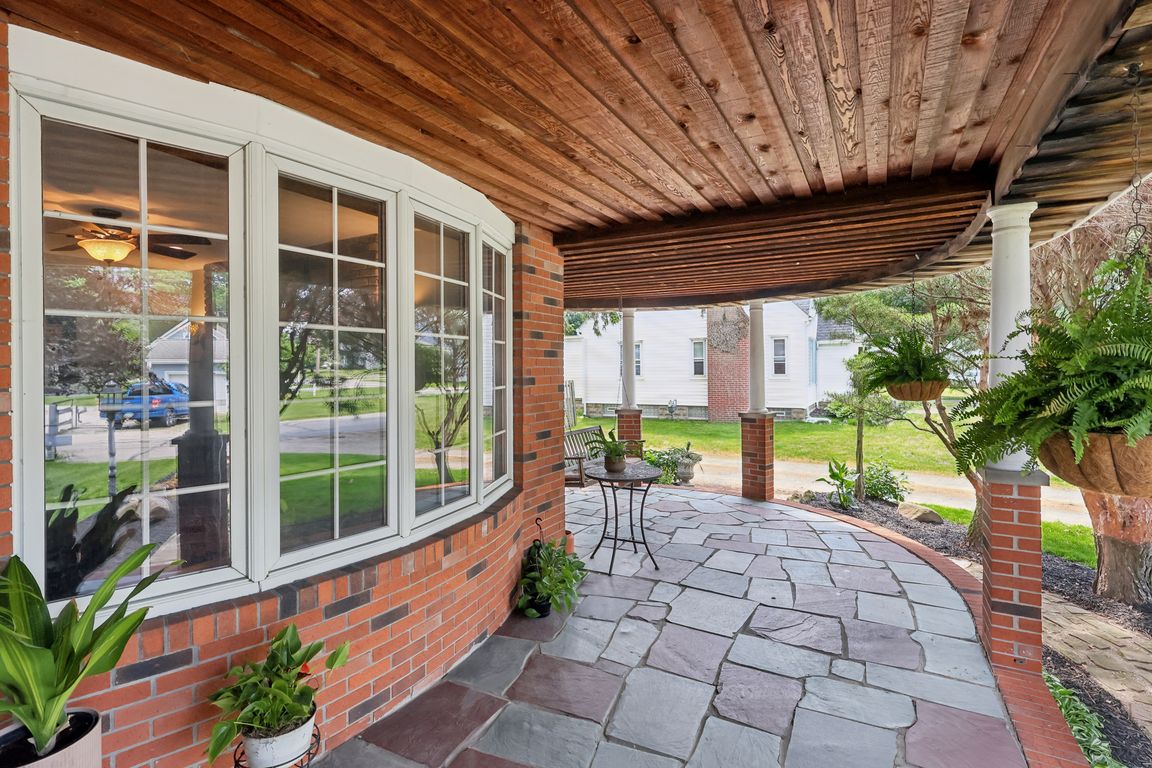
For salePrice cut: $87K (7/11)
$550,000
3beds
--sqft
2583 Hale St, Avon, OH 44011
3beds
--sqft
Single family residence
Built in 1903
0.58 Acres
1 Garage space
What's special
Welcome to 2583 Hale Street – where historic charm meets modern comfort in the heart of Avon! This enchanting Century Home is nestled on over half an acre on two parcels of beautifully manicured land, offering a rare blend of privacy, character, and outdoor charm. From the large stone woodburning fireplace ...
- 39 days
- on Zillow |
- 1,485 |
- 44 |
Source: MLS Now,MLS#: 5139189Originating MLS: Lorain County Association Of REALTORS
Travel times
Kitchen
Living Room
Primary Bedroom
Bedroom
Bedroom
Foyer
Family Room
Dining Room
Zillow last checked: 7 hours ago
Listing updated: August 04, 2025 at 01:14pm
Listed by:
Meghan Kopp 440-666-1874 meghan@mkhomesgrp.com,
Howard Hanna
Source: MLS Now,MLS#: 5139189Originating MLS: Lorain County Association Of REALTORS
Facts & features
Interior
Bedrooms & bathrooms
- Bedrooms: 3
- Bathrooms: 3
- Full bathrooms: 2
- 1/2 bathrooms: 1
- Main level bathrooms: 1
Primary bedroom
- Description: Cedar Ceiling,Flooring: Hardwood
- Features: Beamed Ceilings, Cedar Closet(s), High Ceilings, Vaulted Ceiling(s), Natural Woodwork, Walk-In Closet(s)
- Level: Second
- Dimensions: 17 x 12
Bedroom
- Description: Flooring: Carpet
- Features: Built-in Features, Natural Woodwork
- Level: Second
- Dimensions: 15 x 10
Bedroom
- Description: Flooring: Hardwood
- Level: Second
- Dimensions: 12 x 12
Primary bathroom
- Description: Flooring: Ceramic Tile
- Level: Second
- Dimensions: 8 x 8
Bathroom
- Description: 1/2 bath,Flooring: Ceramic Tile
- Level: First
- Dimensions: 4 x 9
Bathroom
- Description: Flooring: Ceramic Tile
- Level: Second
- Dimensions: 10 x 5
Dining room
- Description: Flooring: Hardwood
- Features: Chandelier
- Level: First
- Dimensions: 11 x 12
Eat in kitchen
- Description: Flooring: Hardwood
- Features: Beamed Ceilings, Breakfast Bar, Natural Woodwork
- Level: First
- Dimensions: 19 x 23
Entry foyer
- Description: Flooring: Hardwood
- Features: Chandelier
- Level: First
- Dimensions: 10 x 10
Family room
- Description: Gas Fireplace,Flooring: Hardwood
- Features: Fireplace
- Level: First
- Dimensions: 17 x 10
Living room
- Description: Flooring: Hardwood
- Level: First
- Dimensions: 14 x 14
Heating
- Baseboard, Electric
Cooling
- Ceiling Fan(s), Window Unit(s), Whole House Fan
Appliances
- Included: Built-In Oven, Cooktop, Dishwasher, Disposal, Microwave, Refrigerator
- Laundry: Main Level
Features
- Beamed Ceilings, Built-in Features, Cedar Closet(s), Ceiling Fan(s), Chandelier, Crown Molding, Entrance Foyer, Eat-in Kitchen, High Ceilings, His and Hers Closets, Kitchen Island, Multiple Closets, Stone Counters, Recessed Lighting, Vaulted Ceiling(s), Natural Woodwork, Walk-In Closet(s)
- Windows: Wood Frames
- Basement: Full,Unfinished
- Number of fireplaces: 1
- Fireplace features: Gas, Living Room, Stone, Wood Burning
Video & virtual tour
Property
Parking
- Parking features: Driveway, Detached, Garage, Gravel, Unpaved
- Garage spaces: 1
Features
- Levels: Two
- Stories: 2
- Patio & porch: Covered, Deck, Front Porch, Patio, Porch
- Exterior features: Private Yard
- Pool features: Community
Lot
- Size: 0.58 Acres
- Features: Back Yard, Front Yard, Garden, Landscaped, Many Trees
Details
- Additional structures: Barn(s), Outbuilding, Shed(s), Workshop
- Additional parcels included: 0400010117026
- Parcel number: 0400010117027
Construction
Type & style
- Home type: SingleFamily
- Architectural style: Colonial
- Property subtype: Single Family Residence
Materials
- Brick, Wood Siding
- Roof: Metal,Slate
Condition
- Updated/Remodeled
- Year built: 1903
Utilities & green energy
- Sewer: Public Sewer
- Water: Public
Community & HOA
Community
- Features: Common Grounds/Area, Medical Service, Playground, Park, Pool, Restaurant, Shopping
- Subdivision: Jonathon Gibbs Add
HOA
- Has HOA: No
Location
- Region: Avon
Financial & listing details
- Tax assessed value: $290,450
- Annual tax amount: $5,353
- Date on market: 7/11/2025
- Listing agreement: Exclusive Right To Sell