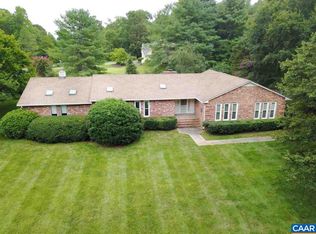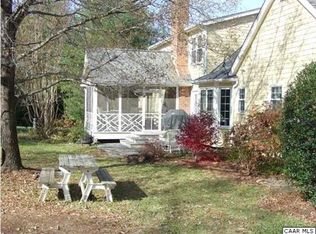Closed
$550,000
2583 Rio Mills Rd, Earlysville, VA 22936
4beds
2,161sqft
Single Family Residence
Built in 1983
0.86 Acres Lot
$571,300 Zestimate®
$255/sqft
$2,885 Estimated rent
Home value
$571,300
$514,000 - $634,000
$2,885/mo
Zestimate® history
Loading...
Owner options
Explore your selling options
What's special
HIGHLY UPGRADED, UNBEATABLE LOCATION This home is nestled on a lush .86 acres framed by evergreens in EARLYSVILLE. Beautifully renovated residence boasts extensive upgrades and offers generous space all on ONE LEVEL. Enjoy bright interiors thanks to MULTIPLE SKYLIGHTS throughout home. Stunning kitchen featuring ample counter and cabinet space, stainless steel appliances, granite counters, and soft-close cabinetry. All bathrooms have been updated with new flooring, primary bath features gleaming ceramic tile. Pocket doors allow privacy if wanted from kitchen to dining and living room. brick hearth gas fireplace and vaulted ceiling in living room, with access to back deck. Combination room just off one of the bedrooms would be a great teen suite or add a door for a 5th bedroom! The roof, HVAC, appliances, and generator transfer switch panel have all been replaced within 3-5 years. A new well pump, pressure tank, and pH filtration system guarantee reliable water quality. The large back deck is ready for cookouts this summer! This turnkey property seamlessly combines comfort, style, and convenience, located just minutes from Hollymead Town Center and NGIC.
Zillow last checked: 8 hours ago
Listing updated: August 06, 2025 at 05:28am
Listed by:
TREY DURHAM 434-409-8308,
KELLER WILLIAMS ALLIANCE - CHARLOTTESVILLE,
SAVAGE & COMPANY 434-218-0552,
KELLER WILLIAMS ALLIANCE - CHARLOTTESVILLE
Bought with:
AARON MANIS, 225068967
SLOAN MANIS REAL ESTATE
Source: CAAR,MLS#: 665285 Originating MLS: Charlottesville Area Association of Realtors
Originating MLS: Charlottesville Area Association of Realtors
Facts & features
Interior
Bedrooms & bathrooms
- Bedrooms: 4
- Bathrooms: 3
- Full bathrooms: 3
- Main level bathrooms: 3
- Main level bedrooms: 3
Primary bedroom
- Level: First
Bedroom
- Level: First
Primary bathroom
- Level: First
Bathroom
- Level: First
Other
- Level: First
Dining room
- Level: First
Foyer
- Level: First
Kitchen
- Level: First
Laundry
- Level: First
Living room
- Level: First
Heating
- Heat Pump
Cooling
- Heat Pump
Appliances
- Included: Dishwasher, Electric Range, Microwave, Refrigerator
- Laundry: Washer Hookup, Dryer Hookup
Features
- Primary Downstairs, Skylights, Entrance Foyer
- Windows: Skylight(s)
- Has basement: No
- Number of fireplaces: 1
- Fireplace features: One, Gas Log
Interior area
- Total structure area: 2,828
- Total interior livable area: 2,161 sqft
- Finished area above ground: 2,161
- Finished area below ground: 0
Property
Parking
- Total spaces: 2
- Parking features: Attached, Garage Faces Front, Garage
- Attached garage spaces: 2
Features
- Levels: One
- Stories: 1
- Patio & porch: Deck, Front Porch, Porch
- Has view: Yes
- View description: Residential
Lot
- Size: 0.86 Acres
- Features: Open Lot
Details
- Parcel number: 045F0000001400
- Zoning description: RA Rural Area
Construction
Type & style
- Home type: SingleFamily
- Architectural style: Ranch
- Property subtype: Single Family Residence
Materials
- Stick Built
- Foundation: Brick/Mortar
Condition
- New construction: No
- Year built: 1983
Utilities & green energy
- Sewer: Septic Tank
- Water: Private, Well
- Utilities for property: Cable Available
Community & neighborhood
Location
- Region: Earlysville
- Subdivision: TEMPLETON ACRES
Price history
| Date | Event | Price |
|---|---|---|
| 8/5/2025 | Sold | $550,000-8.3%$255/sqft |
Source: | ||
| 6/18/2025 | Pending sale | $599,900$278/sqft |
Source: | ||
| 6/2/2025 | Listed for sale | $599,900+140%$278/sqft |
Source: | ||
| 2/3/2020 | Sold | $250,000$116/sqft |
Source: Public Record Report a problem | ||
Public tax history
| Year | Property taxes | Tax assessment |
|---|---|---|
| 2025 | $4,053 +10.1% | $453,300 +5.2% |
| 2024 | $3,681 +0.3% | $431,000 +0.3% |
| 2023 | $3,670 +10.1% | $429,700 +10.1% |
Find assessor info on the county website
Neighborhood: 22936
Nearby schools
GreatSchools rating
- 7/10Broadus Wood Elementary SchoolGrades: PK-5Distance: 3.6 mi
- 2/10Jack Jouett Middle SchoolGrades: 6-8Distance: 3.8 mi
- 4/10Albemarle High SchoolGrades: 9-12Distance: 3.7 mi
Schools provided by the listing agent
- Elementary: Broadus Wood
- Middle: Journey
- High: Albemarle
Source: CAAR. This data may not be complete. We recommend contacting the local school district to confirm school assignments for this home.
Get pre-qualified for a loan
At Zillow Home Loans, we can pre-qualify you in as little as 5 minutes with no impact to your credit score.An equal housing lender. NMLS #10287.
Sell for more on Zillow
Get a Zillow Showcase℠ listing at no additional cost and you could sell for .
$571,300
2% more+$11,426
With Zillow Showcase(estimated)$582,726

