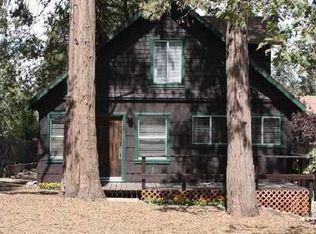Sold for $406,022 on 09/18/25
Listing Provided by:
THERESA GRANT DRE #01202881 909-442-1345,
Real Broker,
Listing Team: Theresa Grant & Associ...
Bought with: West Capital Real Estate
$406,022
25830 State Highway 189, Twin Peaks, CA 92391
2beds
1,676sqft
Single Family Residence
Built in 1974
7,500 Square Feet Lot
$401,600 Zestimate®
$242/sqft
$-- Estimated rent
Home value
$401,600
$365,000 - $442,000
Not available
Zestimate® history
Loading...
Owner options
Explore your selling options
What's special
With level entry and a detached two-car garage that includes a storage room beneath it, this versatile property offers a rare combination of usable space, flexible potential, and a scenic setting. A breezeway leads to the main residence, a single-level 2 bedroom, 2.5 bathroom home featuring a formal living room with a raised hearth fireplace and a spacious great room with vaulted ceilings and walls of windows that bring in natural light and open to an expansive deck. The great room flows seamlessly into the open kitchen, which offers extensive counter space, abundant cabinetry, and a laundry area just off to the side. The primary suite includes its own private deck with forest views, a walk-in closet, and an en-suite 3/4 bath, while the second bedroom is adjacent to a full hall bath. Below the main level lies approximately 1,600 square feet of partially framed but unfinished space with a layout that could support a future extension of the main home or a separate lock-off unit with its own attached garage. Situated on a street-to-street lot with a flat backyard, mature conifers, and a sprawling walnut tree, the property offers privacy, space, and opportunity—all just steps from the national forest.
Zillow last checked: 8 hours ago
Listing updated: September 19, 2025 at 09:48am
Listing Provided by:
THERESA GRANT DRE #01202881 909-442-1345,
Real Broker,
Listing Team: Theresa Grant & Associ...
Bought with:
Tony Do, DRE #01349844
West Capital Real Estate
Source: CRMLS,MLS#: IG25176594 Originating MLS: California Regional MLS
Originating MLS: California Regional MLS
Facts & features
Interior
Bedrooms & bathrooms
- Bedrooms: 2
- Bathrooms: 3
- Full bathrooms: 1
- 3/4 bathrooms: 1
- 1/2 bathrooms: 1
- Main level bathrooms: 2
- Main level bedrooms: 2
Primary bedroom
- Features: Main Level Primary
Primary bedroom
- Features: Primary Suite
Bedroom
- Features: Bedroom on Main Level
Bathroom
- Features: Bathtub, Full Bath on Main Level, Separate Shower, Tub Shower, Walk-In Shower
Kitchen
- Features: Kitchen Island, Kitchen/Family Room Combo
Other
- Features: Walk-In Closet(s)
Heating
- Central
Cooling
- None
Appliances
- Included: Dishwasher, Disposal, Gas Oven, Microwave, Refrigerator, Water Heater, Dryer, Washer
- Laundry: Washer Hookup, Gas Dryer Hookup, Inside, Laundry Room
Features
- Breakfast Bar, Built-in Features, Ceiling Fan(s), High Ceilings, Living Room Deck Attached, Open Floorplan, Pantry, See Remarks, Tile Counters, Bedroom on Main Level, Main Level Primary, Primary Suite, Walk-In Closet(s)
- Flooring: Carpet, Vinyl
- Doors: Sliding Doors
- Basement: Unfinished,Utility
- Has fireplace: Yes
- Fireplace features: Living Room, Wood Burning
- Common walls with other units/homes: No Common Walls
Interior area
- Total interior livable area: 1,676 sqft
Property
Parking
- Total spaces: 4
- Parking features: Driveway, Garage Faces Front, Garage
- Garage spaces: 2
- Uncovered spaces: 2
Accessibility
- Accessibility features: Low Pile Carpet
Features
- Levels: Two
- Stories: 2
- Entry location: Front door
- Patio & porch: Deck, See Remarks, Wood
- Pool features: None
- Spa features: None
- Has view: Yes
- View description: Neighborhood, Trees/Woods
Lot
- Size: 7,500 sqft
- Features: Back Yard, Sloped Down, Front Yard, Gentle Sloping, Level
Details
- Additional structures: Storage, Workshop
- Parcel number: 0336202050000
- Zoning: LA/RS-14M
- Special conditions: Standard
Construction
Type & style
- Home type: SingleFamily
- Architectural style: Contemporary
- Property subtype: Single Family Residence
Materials
- Wood Siding
- Roof: Composition
Condition
- New construction: No
- Year built: 1974
Utilities & green energy
- Sewer: Septic Tank
- Utilities for property: Cable Connected, Electricity Connected, Natural Gas Connected, Phone Connected, Water Connected
Community & neighborhood
Security
- Security features: Carbon Monoxide Detector(s), Smoke Detector(s)
Community
- Community features: Biking, Dog Park, Hiking, Near National Forest, Park
Location
- Region: Twin Peaks
- Subdivision: Twin Peaks (Twin)
Other
Other facts
- Listing terms: Cash,Conventional
- Road surface type: Paved
Price history
| Date | Event | Price |
|---|---|---|
| 9/18/2025 | Sold | $406,022+2.1%$242/sqft |
Source: | ||
| 8/19/2025 | Contingent | $397,775$237/sqft |
Source: | ||
| 8/6/2025 | Listed for sale | $397,775$237/sqft |
Source: | ||
Public tax history
Tax history is unavailable.
Neighborhood: Twin Peaks
Nearby schools
GreatSchools rating
- 5/10Valley Of Enchantment Elementary SchoolGrades: K-5Distance: 3.8 mi
- 3/10Mary P. Henck Intermediate SchoolGrades: 6-8Distance: 2.4 mi
- 6/10Rim Of The World Senior High SchoolGrades: 9-12Distance: 1.7 mi

Get pre-qualified for a loan
At Zillow Home Loans, we can pre-qualify you in as little as 5 minutes with no impact to your credit score.An equal housing lender. NMLS #10287.
Sell for more on Zillow
Get a free Zillow Showcase℠ listing and you could sell for .
$401,600
2% more+ $8,032
With Zillow Showcase(estimated)
$409,632