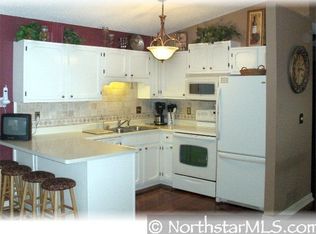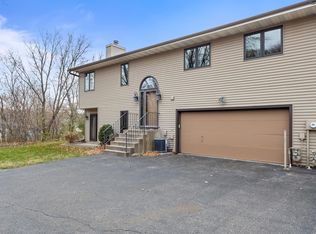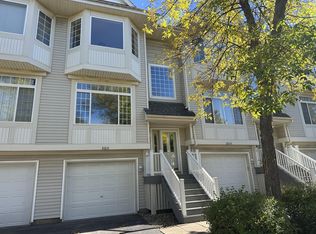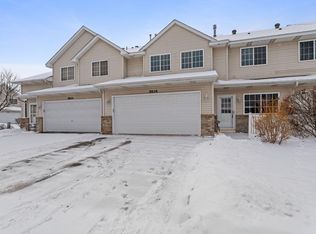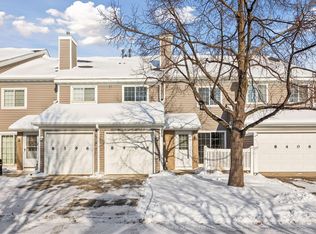This beautifully updated 2 bedroom, 2 bathroom townhome in Inver Grove Heights offers modern living at its finest. Featuring a brand new kitchen with sleek granite countertops, stylish updated bathrooms, and fresh flooring throughout, this home is move in ready. Enjoy the freshly painted interiors, which complement the bright, open spaces. With thoughtful updates and a prime location, this townhome is perfect for anyone looking for comfort and convenience. Don't miss out on this stunning property!
Active
$269,900
2584 76th St E, Inver Grove Heights, MN 55076
2beds
1,418sqft
Townhouse Quad/4 Corners
Built in 1979
1,742.4 Square Feet Lot
$277,500 Zestimate®
$190/sqft
$335/mo HOA
What's special
Freshly painted interiorsBright open spacesStylish updated bathrooms
- 278 days |
- 330 |
- 11 |
Likely to sell faster than
Zillow last checked: 8 hours ago
Listing updated: November 25, 2025 at 01:11pm
Listed by:
Ed A Dropps IV 763-238-0696,
Realty ONE Group Choice
Source: NorthstarMLS as distributed by MLS GRID,MLS#: 6681973
Tour with a local agent
Facts & features
Interior
Bedrooms & bathrooms
- Bedrooms: 2
- Bathrooms: 2
- Full bathrooms: 1
- 3/4 bathrooms: 1
Rooms
- Room types: Living Room, Dining Room, Family Room, Kitchen, Bedroom 1, Bedroom 2
Bedroom 1
- Level: Upper
- Area: 150 Square Feet
- Dimensions: 15x10
Bedroom 2
- Level: Upper
- Area: 100 Square Feet
- Dimensions: 10x10
Dining room
- Level: Upper
- Area: 72 Square Feet
- Dimensions: 8x9
Family room
- Level: Lower
- Area: 525 Square Feet
- Dimensions: 25x21
Kitchen
- Level: Upper
- Area: 99 Square Feet
- Dimensions: 11x9
Living room
- Level: Upper
- Area: 229.5 Square Feet
- Dimensions: 17x13.5
Heating
- Forced Air
Cooling
- Central Air
Features
- Basement: Finished
- Number of fireplaces: 1
Interior area
- Total structure area: 1,418
- Total interior livable area: 1,418 sqft
- Finished area above ground: 968
- Finished area below ground: 440
Property
Parking
- Total spaces: 2
- Parking features: Attached
- Attached garage spaces: 2
Accessibility
- Accessibility features: None
Features
- Levels: Multi/Split
Lot
- Size: 1,742.4 Square Feet
Details
- Foundation area: 968
- Parcel number: 201640001040
- Zoning description: Residential-Single Family
- Special conditions: Real Estate Owned
Construction
Type & style
- Home type: Townhouse
- Property subtype: Townhouse Quad/4 Corners
- Attached to another structure: Yes
Materials
- Vinyl Siding
Condition
- Age of Property: 46
- New construction: No
- Year built: 1979
Utilities & green energy
- Gas: Natural Gas
- Sewer: City Sewer/Connected
- Water: City Water/Connected
Community & HOA
Community
- Subdivision: Carr Add
HOA
- Has HOA: Yes
- Services included: Maintenance Structure, Lawn Care, Maintenance Grounds, Professional Mgmt, Snow Removal
- HOA fee: $335 monthly
- HOA name: Rowcal Management
- HOA phone: 651-233-1307
Location
- Region: Inver Grove Heights
Financial & listing details
- Price per square foot: $190/sqft
- Tax assessed value: $224,900
- Annual tax amount: $2,169
- Date on market: 3/10/2025
- Cumulative days on market: 315 days
Foreclosure details
Estimated market value
$277,500
$264,000 - $291,000
$1,758/mo
Price history
Price history
| Date | Event | Price |
|---|---|---|
| 8/26/2024 | Listed for sale | $225,000+19.9%$159/sqft |
Source: | ||
| 4/3/2024 | Sold | $187,700+4.3%$132/sqft |
Source: Public Record Report a problem | ||
| 9/9/2020 | Listing removed | -- |
Source: Auction.com Report a problem | ||
| 6/10/2020 | Listed for sale | -- |
Source: Auction.com Report a problem | ||
| 4/22/2020 | Listing removed | -- |
Source: Auction.com Report a problem | ||
Public tax history
Public tax history
| Year | Property taxes | Tax assessment |
|---|---|---|
| 2023 | $2,588 -31.5% | $224,900 -2.4% |
| 2022 | $3,776 +97.7% | $230,400 +21.7% |
| 2021 | $1,910 +7.8% | $189,300 +23.2% |
Find assessor info on the county website
BuyAbility℠ payment
Estimated monthly payment
Boost your down payment with 6% savings match
Earn up to a 6% match & get a competitive APY with a *. Zillow has partnered with to help get you home faster.
Learn more*Terms apply. Match provided by Foyer. Account offered by Pacific West Bank, Member FDIC.Climate risks
Neighborhood: 55076
Nearby schools
GreatSchools rating
- 5/10Hilltop Elementary SchoolGrades: PK-5Distance: 1.1 mi
- 4/10Inver Grove Heights Middle SchoolGrades: 6-8Distance: 0.8 mi
- 5/10Simley Senior High SchoolGrades: 9-12Distance: 0.6 mi
- Loading
- Loading
