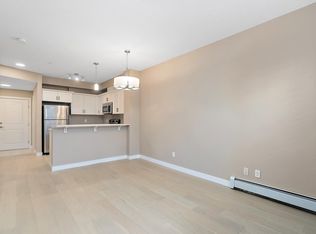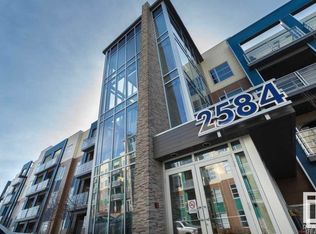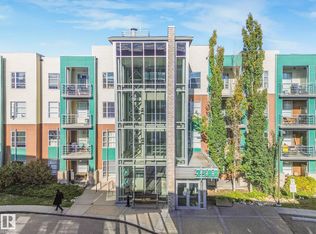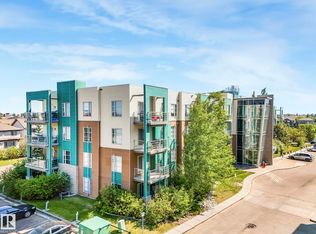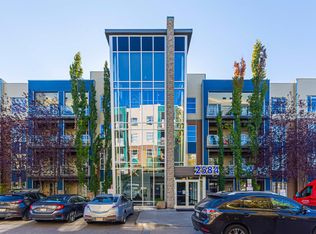Welcome to The Ion in Ambleside! Perfectly located beside a park and pond, this vibrant community offers top amenities: a fitness room, guest suite, party room, underground parking with storage, covered BBQ area, visitor parking, and landscaped grounds that create a true community feel. Inside the sought-after “Blue Building,” the bright, sun-filled lobby sets the tone. This 2-bedroom unit features sleek hardwood floors, quality cabinetry, and south-facing windows for abundant natural light. A flexible open office, full storage room, and spa-inspired bath with deep tub + glass shower add comfort and convenience. The spacious primary includes a walk-in closet, while the second bedroom offers versatility for family, guests, or an office. Relax on the sunny balcony with gas hookup. With transit, shopping, dining, and entertainment just steps away, this home is an excellent choice for both homeowners and investors—situated in one of Edmonton’s best-planned neighborhoods.
For sale
C$234,900
2584 Anderson Way SW #315, Edmonton, AB T6W 0R2
2beds
813sqft
Apartment, Lowrise Apartment
Built in 2011
-- sqft lot
$-- Zestimate®
C$289/sqft
C$-- HOA
What's special
- 117 days |
- 7 |
- 0 |
Zillow last checked: 8 hours ago
Listing updated: August 18, 2025 at 06:34am
Listed by:
Mike Chadha,
RE/MAX Excellence
Source: RAE,MLS®#: E4453403
Facts & features
Interior
Bedrooms & bathrooms
- Bedrooms: 2
- Bathrooms: 1
- Full bathrooms: 1
Primary bedroom
- Level: Main
Heating
- Baseboard, Hot Water, Natural Gas
Cooling
- Fan-Ceiling
Appliances
- Included: Dishwasher-Built-In, Refrigerator, Washer/Dryer Stacked, Electric Stove
Features
- Closet Organizers, Guest Suite, No Smoking Home
- Flooring: Carpet, Ceramic Tile, Hardwood
- Windows: Window Coverings, Vinyl Windows
- Basement: None, No Basement
Interior area
- Total structure area: 812
- Total interior livable area: 812.57 sqft
Video & virtual tour
Property
Parking
- Total spaces: 1
- Parking features: Underground, Guest, Parking-Visitor
Features
- Levels: Single Level Apartment,1
- Patio & porch: Deck
- Exterior features: Landscaped
- Fencing: Fenced
Lot
- Size: 988.99 Square Feet
- Features: Corner Lot, Flat Site, Landscaped, Near Public Transit, Shopping Nearby, Public Transportation
Details
- Other equipment: Intercom
Construction
Type & style
- Home type: Apartment
- Property subtype: Apartment, Lowrise Apartment
- Attached to another structure: Yes
Materials
- Foundation: Concrete Perimeter
- Roof: Tar/Gravel
Condition
- Year built: 2011
Community & HOA
Community
- Features: Closet Organizers, Deck, Fitness Center, Guest Suite, Intercom, No Smoking Home, Party Room, Exercise Room
- Security: Smoke Detector(s), Secured Garage/Parking, Security Door, Detectors Smoke, Secured Parking
HOA
- Has HOA: Yes
- Amenities included: Recreation Facility
- Services included: Amenities w/Condo, Exterior Maintenance, Heat, Insur. for Common Areas, Janitorial Common Areas, Landscape/Snow Removal, Professional Management, Reserve Fund Contribution, Utilities Common Areas, Water/Sewer, Amenities w/HOA
Location
- Region: Edmonton
Financial & listing details
- Price per square foot: C$289/sqft
- Date on market: 8/16/2025
- Ownership: Private
Mike Chadha
By pressing Contact Agent, you agree that the real estate professional identified above may call/text you about your search, which may involve use of automated means and pre-recorded/artificial voices. You don't need to consent as a condition of buying any property, goods, or services. Message/data rates may apply. You also agree to our Terms of Use. Zillow does not endorse any real estate professionals. We may share information about your recent and future site activity with your agent to help them understand what you're looking for in a home.
Price history
Price history
Price history is unavailable.
Public tax history
Public tax history
Tax history is unavailable.Climate risks
Neighborhood: Windermere
Nearby schools
GreatSchools rating
No schools nearby
We couldn't find any schools near this home.
- Loading
