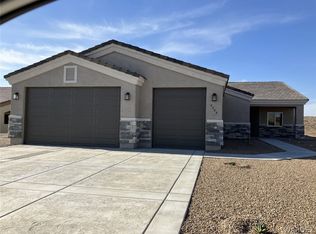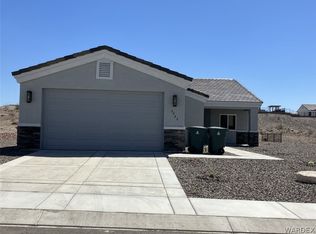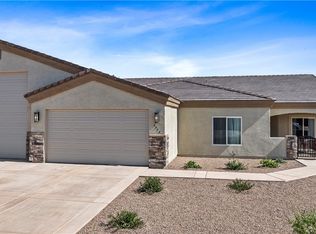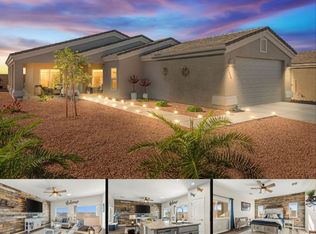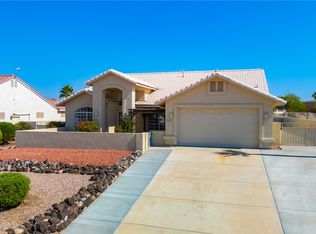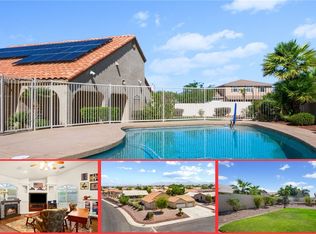REDUCED and ready for you!!! Don't miss this fabulous second chance opportunity. Breathtaking Mountain Views | Quiet 2 Bed + Den Sherwood Model in The Ridge at Fox Creek. With sweeping mountain views, vibrant full-sky sunsets, and no rear neighbors, this nearly new home offers peace, privacy, and a true Arizona lifestyle. Nestled in a quiet, 18-home community off the beaten path, The Ridge at Fox Creek is known for its welcoming feel and scenic surroundings. Inside, the popular Sherwood floor plan features over 1,900 sq. ft. of open living space with 2 bedrooms, a den/home office, and 2.5 baths. Natural light pours in through oversized windows, highlighting the home's warm wood-look tile, modern Burlap Birch cabinetry and upgraded GE slate stainless steel appliances. The spacious primary suite includes a custom California Closet and a luxurious walk-in shower with floor-to-ceiling tile. The second bedroom is a private ensuite, and a powder room adds convenience for guests. The backyard is fully fenced with view fencing to showcase the landscape, and there's ample room for a future pool or outdoor retreat. The extended 25-ft garage includes epoxy floors, a utility sink, full size fridge/freezer, water softener, reverse osmosis system, and 12 ft. RV gate access for your toys or trailer. This is more than just a beautiful home, it's a rare opportunity to live in a peaceful, close-knit neighborhood with million-dollar views.
Active
Price cut: $10K (11/27)
$465,000
2584 Climbing Rock Ln, Bullhead, AZ 86442
2beds
1,954sqft
Est.:
Single Family Residence
Built in 2022
10,018.8 Square Feet Lot
$464,600 Zestimate®
$238/sqft
$87/mo HOA
What's special
Mountain viewsSweeping mountain viewsOversized windowsModern burlap birch cabinetryCustom california closetSpacious primary suitePowder room
- 70 days |
- 174 |
- 3 |
Zillow last checked: 8 hours ago
Listing updated: November 26, 2025 at 04:12pm
Listed by:
Kevin Cameron 623-219-8956,
US SOUTHWEST®
Source: WARDEX,MLS#: 032956 Originating MLS: Western AZ Regional Real Estate Data Exchange
Originating MLS: Western AZ Regional Real Estate Data Exchange
Tour with a local agent
Facts & features
Interior
Bedrooms & bathrooms
- Bedrooms: 2
- Bathrooms: 3
- Full bathrooms: 2
- 1/2 bathrooms: 1
Rooms
- Room types: Den
Heating
- Heat Pump, Central, Electric
Cooling
- Heat Pump, Central Air, Electric
Appliances
- Included: Dryer, Dishwasher, Electric Oven, Electric Range, Disposal, Microwave, Refrigerator, Water Softener, Water Heater, Water Purifier, Washer
- Laundry: Electric Dryer Hookup, Inside, Laundry in Utility Room
Features
- Breakfast Bar, Ceiling Fan(s), Dining Area, Dual Sinks, Granite Counters, Great Room, Kitchen Island, Main Level Primary, Primary Suite, Open Floorplan, Pantry, Shower Only, Separate Shower, Wired for Data, Walk-In Closet(s), Window Treatments
- Flooring: Carpet, Tile
- Windows: Low-Emissivity Windows, Window Coverings
- Has fireplace: No
Interior area
- Total structure area: 2,451
- Total interior livable area: 1,954 sqft
Video & virtual tour
Property
Parking
- Total spaces: 2
- Parking features: Attached, Finished Garage, RV Access/Parking, Garage Door Opener
- Attached garage spaces: 2
Accessibility
- Accessibility features: Low Threshold Shower
Features
- Levels: One
- Stories: 1
- Entry location: 36" Door,Breakfast Bar,Ceiling Fan(s),Counters-Gra
- Patio & porch: Covered, Patio
- Exterior features: Sprinkler/Irrigation, Landscaping
- Pool features: Community
- Spa features: Community
- Fencing: Block,Back Yard,Privacy,Wrought Iron
- Has view: Yes
- View description: Mountain(s)
Lot
- Size: 10,018.8 Square Feet
- Dimensions: 75' x 10' x 118' x 85' x 120'
- Features: Corner Lot, Public Road, Street Level
Details
- Parcel number: 23027018
- Zoning description: R1L Res: Single Family Limited
Construction
Type & style
- Home type: SingleFamily
- Architectural style: One Story
- Property subtype: Single Family Residence
Materials
- Stucco, Wood Frame
- Roof: Tile
Condition
- New construction: No
- Year built: 2022
Details
- Builder name: Brookfield
Utilities & green energy
- Electric: 110 Volts, 220 Volts
- Sewer: Public Sewer
- Water: Public
- Utilities for property: Underground Utilities
Green energy
- Energy efficient items: Windows
- Water conservation: Low-Flow Fixtures, Water-Smart Landscaping
Community & HOA
Community
- Features: Clubhouse, Sidewalks, Trails/Paths, Curbs, Gutter(s), Pool
- Security: Prewired, Security System Owned
- Subdivision: Fox Creek At The Ridge
HOA
- Has HOA: Yes
- HOA fee: $262 quarterly
- HOA name: HOAMCO
Location
- Region: Bullhead
Financial & listing details
- Price per square foot: $238/sqft
- Annual tax amount: $2,606
- Date on market: 10/1/2025
- Cumulative days on market: 68 days
- Date available: 10/01/2025
- Listing terms: Cash,Conventional,1031 Exchange,FHA,VA Loan
- Road surface type: Paved
Estimated market value
$464,600
$441,000 - $488,000
Not available
Price history
Price history
| Date | Event | Price |
|---|---|---|
| 11/27/2025 | Price change | $465,000-2.1%$238/sqft |
Source: | ||
| 11/26/2025 | Pending sale | $475,000$243/sqft |
Source: | ||
| 10/1/2025 | Listed for sale | $475,000$243/sqft |
Source: | ||
| 8/10/2025 | Listing removed | $475,000$243/sqft |
Source: | ||
| 5/30/2025 | Price change | $475,000-1%$243/sqft |
Source: | ||
Public tax history
Public tax history
Tax history is unavailable.BuyAbility℠ payment
Est. payment
$2,692/mo
Principal & interest
$2283
Home insurance
$163
Other costs
$246
Climate risks
Neighborhood: 86442
Nearby schools
GreatSchools rating
- 2/10Fox Creek Jr High SchoolGrades: 5-8Distance: 0.6 mi
- 3/10Mohave High SchoolGrades: 9-12Distance: 3.8 mi
- 5/10Diamondback Elementary SchoolGrades: PK-4Distance: 1.6 mi
- Loading
- Loading
