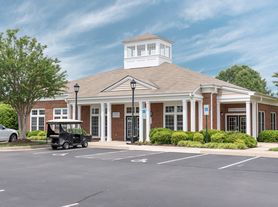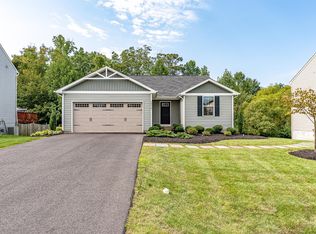Welcome to 2584 Cougar Ln., a newly constructed & never lived in townhome by K. Hovnanian nestled in the highly sought-after Wilderness Shores community. This beautifully designed three-level home boasts three spacious bedrooms, three and a half bathrooms, a versatile lower-level recreation room or fourth bedroom with a full bath, and a one-car garage with an additional driveway and community parking. The open-concept main level features a bright and inviting layout, featuring a gourmet kitchen with stainless steel appliances, quartz countertops, upgraded cabinetry, a pantry, and a large island that seamlessly flows into the dining area and great room. Upstairs, the primary suite offers a relaxing retreat with a spa-inspired bath, quartz countertops, upgraded tile, and a generous walk-in closet. Two additional bedrooms and a convenient laundry area on the bedroom level.. Step outside to enjoy a the overlook of a serene pond, perfect for entertaining or unwinding. As a resident of Wilderness Shores, you'll have access to exceptional amenities such as a clubhouse, outdoor swimming pool, playgrounds, and scenic walking and biking trails. Strategically located between Fredericksburg and Culpeper, this home offers the ideal blend of tranquility and convenience, providing easy access to shopping like Walmart and more, dining, recreation, and major commuter routes. Don't miss out on the opportunity to make this stunning new townhome your own.
Townhouse for rent
Accepts Zillow applications
$2,500/mo
2584 Cougar Ln, Locust Grove, VA 22508
3beds
1,927sqft
Price may not include required fees and charges.
Townhouse
Available now
Cats, dogs OK
Central air, electric
Hookup laundry
1 Attached garage space parking
Electric, forced air, central, heat pump
What's special
Serene pondOpen-concept main levelOutdoor swimming poolThree spacious bedroomsLarge islandVersatile lower-level recreation roomUpgraded cabinetry
- 46 days
- on Zillow |
- -- |
- -- |
Travel times
Facts & features
Interior
Bedrooms & bathrooms
- Bedrooms: 3
- Bathrooms: 4
- Full bathrooms: 3
- 1/2 bathrooms: 1
Rooms
- Room types: Dining Room, Family Room
Heating
- Electric, Forced Air, Central, Heat Pump
Cooling
- Central Air, Electric
Appliances
- Included: Dishwasher, Disposal, Dryer, Microwave, Oven, Range, Refrigerator, Washer
- Laundry: Hookup, In Unit, Laundry Room, Upper Level
Features
- 9'+ Ceilings, Combination Dining/Living, Dry Wall, Exhaust Fan, Family Room Off Kitchen, Individual Climate Control, Open Floorplan, Pantry, Primary Bath(s), Upgraded Countertops, Walk In Closet, Walk-In Closet(s)
- Flooring: Carpet
Interior area
- Total interior livable area: 1,927 sqft
Property
Parking
- Total spaces: 1
- Parking features: Attached, Driveway, Covered
- Has attached garage: Yes
- Details: Contact manager
Features
- Exterior features: Contact manager
Construction
Type & style
- Home type: Townhouse
- Architectural style: Contemporary
- Property subtype: Townhouse
Materials
- Roof: Asphalt
Condition
- Year built: 2025
Utilities & green energy
- Utilities for property: Garbage
Building
Management
- Pets allowed: Yes
Community & HOA
Community
- Features: Clubhouse, Pool
HOA
- Amenities included: Pool
Location
- Region: Locust Grove
Financial & listing details
- Lease term: Contact For Details
Price history
| Date | Event | Price |
|---|---|---|
| 8/18/2025 | Listed for rent | $2,500$1/sqft |
Source: Bright MLS #VAOR2010550 | ||
| 3/18/2025 | Listing removed | $369,320$192/sqft |
Source: | ||
| 3/17/2025 | Price change | $369,320-1.3%$192/sqft |
Source: | ||
| 3/4/2025 | Listed for sale | $374,320$194/sqft |
Source: | ||

