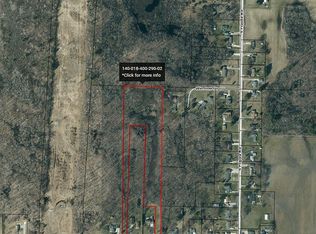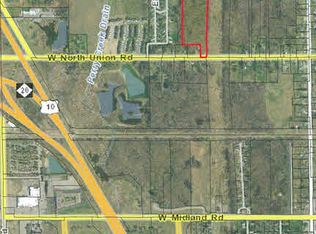Sold for $311,000
$311,000
2584 W North Union Rd, Midland, MI 48642
3beds
1,776sqft
Single Family Residence
Built in 1994
0.77 Acres Lot
$319,000 Zestimate®
$175/sqft
$2,054 Estimated rent
Home value
$319,000
Estimated sales range
Not available
$2,054/mo
Zestimate® history
Loading...
Owner options
Explore your selling options
What's special
YOUR NEXT HOME IS ON NORTH UNION! Built in 1994, this 1776 sq ft 3 bedroom 2.5 bathroom traditional 2 story home on a .77 acre deep lot has everything you need! A long paved wide driveway with a 4 car turnaround for extra parking is just the beginning of this amazing home in a country setting! The exterior curb appeal is outstanding with a standing seam steel roof new in 2015, tasteful vinyl siding, and a wonderful wrap around deck. Fresh paint and brand new laminate flooring and floor trim is throughout the entire home! The main floor features a spacious living room with gas fireplace and slider leading to the backyard, laundry/mechanical room (new washer and dryer, new furnace in 2017 and new water heater in 2018), half bath, large country kitchen with hickory cabinets and island seating, and generous dining space. The second floor holds all 3 spacious bedrooms, the home office, and both full bathrooms. The 12x15 primary suite showcases a walk-in closet and 4-piece bath. The oversized 24x29 garage is heated and fits 2 large vehicles with workbench. Even more storage is found utilizing the 14x20 shed in the backyard. The backyard is private and backs up to a wooded parcel. Conveniently located in Williams Township, this home is 5 minutes from Midland, 15 minutes from downtown Bay City and 15 minutes from Saginaw. Don't Delay! Schedule your showing of 2584 W North Union TODAY!
Zillow last checked: 8 hours ago
Listing updated: June 09, 2025 at 01:46pm
Listed by:
Megan Eichhorn 989-859-4207,
Century 21 Signature Realty Midland
Bought with:
Non Mls
Non-Mls
Source: MiRealSource,MLS#: 50174176 Originating MLS: Saginaw Board of REALTORS
Originating MLS: Saginaw Board of REALTORS
Facts & features
Interior
Bedrooms & bathrooms
- Bedrooms: 3
- Bathrooms: 3
- Full bathrooms: 2
- 1/2 bathrooms: 1
Bedroom 1
- Features: Laminate
- Level: Second
- Area: 180
- Dimensions: 15 x 12
Bedroom 2
- Features: Laminate
- Level: Second
- Area: 144
- Dimensions: 12 x 12
Bedroom 3
- Features: Laminate
- Level: Second
- Area: 132
- Dimensions: 12 x 11
Bathroom 1
- Features: Laminate
- Level: Second
- Area: 49
- Dimensions: 7 x 7
Bathroom 2
- Features: Laminate
- Level: Second
- Area: 49
- Dimensions: 7 x 7
Dining room
- Features: Laminate
- Level: Main
- Area: 156
- Dimensions: 13 x 12
Kitchen
- Features: Laminate
- Level: Main
- Area: 120
- Dimensions: 10 x 12
Living room
- Features: Laminate
- Level: Main
- Area: 273
- Dimensions: 21 x 13
Office
- Level: Second
- Area: 36
- Dimensions: 9 x 4
Heating
- Forced Air, Natural Gas
Cooling
- Central Air
Appliances
- Included: Dishwasher, Disposal, Dryer, Microwave, Range/Oven, Refrigerator, Washer, Gas Water Heater
- Laundry: First Floor Laundry, Laundry Room, Main Level
Features
- Sump Pump, Walk-In Closet(s), Eat-in Kitchen
- Flooring: Laminate
- Windows: Window Treatments
- Basement: Crawl Space
- Number of fireplaces: 1
- Fireplace features: Gas, Living Room
Interior area
- Total structure area: 1,776
- Total interior livable area: 1,776 sqft
- Finished area above ground: 1,776
- Finished area below ground: 0
Property
Parking
- Total spaces: 3
- Parking features: 3 or More Spaces, Garage, Driveway, Attached, Electric in Garage, Garage Door Opener, Heated Garage
- Attached garage spaces: 2.5
Features
- Levels: Two
- Stories: 2
- Patio & porch: Patio, Porch
- Exterior features: Lawn Sprinkler
- Frontage type: Road
- Frontage length: 109
Lot
- Size: 0.77 Acres
- Dimensions: 109 x 308
- Features: Deep Lot - 150+ Ft., Rural
Details
- Additional structures: Shed(s)
- Parcel number: 14001840029000
- Zoning description: Residential
- Special conditions: Private
Construction
Type & style
- Home type: SingleFamily
- Architectural style: Traditional
- Property subtype: Single Family Residence
Materials
- Vinyl Siding
Condition
- Year built: 1994
Utilities & green energy
- Sewer: Public Sanitary
- Water: Public
- Utilities for property: Cable/Internet Avail.
Community & neighborhood
Location
- Region: Midland
- Subdivision: N/A
Other
Other facts
- Listing agreement: Exclusive Right To Sell
- Listing terms: Cash,Conventional,Conventional Blend,FHA,VA Loan
- Road surface type: Paved
Price history
| Date | Event | Price |
|---|---|---|
| 6/9/2025 | Sold | $311,000-4.3%$175/sqft |
Source: | ||
| 5/12/2025 | Pending sale | $325,000$183/sqft |
Source: | ||
| 5/9/2025 | Listed for sale | $325,000+54.8%$183/sqft |
Source: | ||
| 7/17/2019 | Sold | $210,000$118/sqft |
Source: | ||
| 5/22/2019 | Pending sale | $210,000$118/sqft |
Source: Saginaw Bay Road #31379818 Report a problem | ||
Public tax history
| Year | Property taxes | Tax assessment |
|---|---|---|
| 2024 | $4,722 +95.4% | $144,950 +10.4% |
| 2023 | $2,417 -42.6% | $131,300 +11.5% |
| 2022 | $4,213 -27.8% | $117,800 +7.2% |
Find assessor info on the county website
Neighborhood: 48642
Nearby schools
GreatSchools rating
- 7/10Auburn Elementary SchoolGrades: K-5Distance: 4.3 mi
- 6/10Western Middle SchoolGrades: 6-8Distance: 3.7 mi
- 6/10Bay City Western High SchoolGrades: 9-12Distance: 3.7 mi
Schools provided by the listing agent
- District: Bay City School District
Source: MiRealSource. This data may not be complete. We recommend contacting the local school district to confirm school assignments for this home.
Get pre-qualified for a loan
At Zillow Home Loans, we can pre-qualify you in as little as 5 minutes with no impact to your credit score.An equal housing lender. NMLS #10287.

