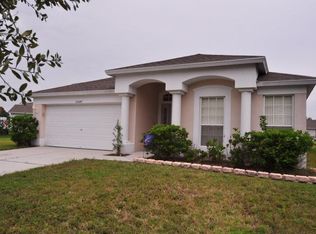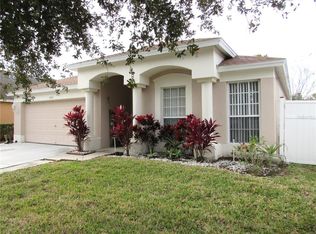Sold for $355,000
$355,000
25841 Commendable Loop, Zephyrhills, FL 33544
3beds
1,505sqft
Single Family Residence
Built in 2002
5,411 Square Feet Lot
$341,700 Zestimate®
$236/sqft
$2,097 Estimated rent
Home value
$341,700
$325,000 - $359,000
$2,097/mo
Zestimate® history
Loading...
Owner options
Explore your selling options
What's special
-This cute 3/2 home w/ split floorplan & fenced yard is located in “Saratoga Village” in beautiful Lexington Oaks, convenient to both I-75 & SR 54. It comes w/ tons of community amenities: full featured Community Center w/ playground, pool & well-appointed club house w/ kitchen; a fitness center, golf club w/ 18 hole course, BB & volleyball courts, daycare center & much more. There’s even a pickle ball court! Lots of NEW & NEWER: AC, luxury vinyl flooring & wide baseboards, hall bath vanity, neutral carpet in 2 bedrooms, slat wall paneling in M closet for more storage options, vinyl fencing & more. On the right, the foyer with high ceilings opens to 2 bedrooms & hall bath w/ tub while also leading to the home's great room. The kitchen includes a dinette, closet pantry, stainless steel appliances, high ceilings, wood cabinets & a snack bar that overlooks great room spaces. The spacious M bedroom w/ high ceilings & big window to the back yard has plant shelves, ceiling fan & like-new carpet. The M. bath w/ high ceilings includes a soaking tub, separate shower, walk-in closet, double vanity & separate water closet. Extra handy to the kitchen is the double garage w/ pedestal washer/dryer set. When you live in Lexington Oaks, you can enjoy acres of nearby Wesley Chapel shopping plus have a gorgeous community to call home.
Zillow last checked: 8 hours ago
Listing updated: October 04, 2023 at 11:00am
Listing Provided by:
Dick Nielsen 813-294-5786,
KELLER WILLIAMS TAMPA PROP. 813-264-7754
Bought with:
Dean Aaron Waters, 3407846
DALTON WADE INC
Source: Stellar MLS,MLS#: T3460471 Originating MLS: Tampa
Originating MLS: Tampa

Facts & features
Interior
Bedrooms & bathrooms
- Bedrooms: 3
- Bathrooms: 2
- Full bathrooms: 2
Primary bedroom
- Features: Ceiling Fan(s), Walk-In Closet(s)
- Level: First
- Dimensions: 12x14
Bedroom 2
- Features: Ceiling Fan(s), Built-in Closet
- Level: First
- Dimensions: 10x10
Bedroom 3
- Features: Ceiling Fan(s), Built-in Closet
- Level: First
- Dimensions: 11x11
Dinette
- Features: Pantry
- Level: First
- Dimensions: 7x5
Dining room
- Level: First
- Dimensions: 10x11
Great room
- Features: Ceiling Fan(s)
- Level: First
- Dimensions: 13x24
Kitchen
- Features: Breakfast Bar
- Level: First
- Dimensions: 9x10
Heating
- Central, Electric
Cooling
- Central Air
Appliances
- Included: Dishwasher, Disposal, Dryer, Electric Water Heater, Microwave, Range, Refrigerator, Washer, Water Softener
- Laundry: In Garage
Features
- Ceiling Fan(s), Eating Space In Kitchen, High Ceilings, Primary Bedroom Main Floor, Open Floorplan, Solid Wood Cabinets, Split Bedroom, Walk-In Closet(s)
- Flooring: Carpet, Vinyl
- Doors: Sliding Doors
- Windows: Aluminum Frames, Blinds
- Has fireplace: No
Interior area
- Total structure area: 1,955
- Total interior livable area: 1,505 sqft
Property
Parking
- Total spaces: 2
- Parking features: Garage Door Opener
- Attached garage spaces: 2
- Details: Garage Dimensions: 14x20
Features
- Levels: One
- Stories: 1
- Exterior features: Irrigation System
- Fencing: Fenced,Vinyl
Lot
- Size: 5,411 sqft
- Dimensions: 50 x 100
- Features: In County, Landscaped, Sidewalk
- Residential vegetation: Mature Landscaping
Details
- Parcel number: 1026190080017000100
- Zoning: RES
- Special conditions: None
Construction
Type & style
- Home type: SingleFamily
- Architectural style: Contemporary,Ranch
- Property subtype: Single Family Residence
Materials
- Block
- Foundation: Slab
- Roof: Shingle
Condition
- Completed
- New construction: No
- Year built: 2002
Utilities & green energy
- Sewer: Public Sewer
- Water: Public
- Utilities for property: Cable Connected, Electricity Connected, Public, Sewer Connected, Street Lights, Underground Utilities, Water Connected
Community & neighborhood
Security
- Security features: Smoke Detector(s)
Community
- Community features: Association Recreation - Owned, Clubhouse, Deed Restrictions, Golf, Playground, Pool, Restaurant
Location
- Region: Zephyrhills
- Subdivision: LEXINGTON OAKS
HOA & financial
HOA
- Has HOA: No
- HOA fee: $7 monthly
- Amenities included: Clubhouse, Fence Restrictions, Fitness Center, Golf Course, Pickleball Court(s), Playground, Pool, Tennis Court(s), Wheelchair Access
- Services included: Community Pool, Manager
- Association name: Melissa Howell-(Real Manage)
- Second association name: Lexington Oaks Master Homeowners Assn
Other fees
- Pet fee: $0 monthly
Other financial information
- Total actual rent: 0
Other
Other facts
- Listing terms: Cash,Conventional,FHA,VA Loan
- Ownership: Fee Simple
- Road surface type: Paved, Asphalt
Price history
| Date | Event | Price |
|---|---|---|
| 10/2/2023 | Sold | $355,000-1.4%$236/sqft |
Source: | ||
| 8/19/2023 | Pending sale | $359,900$239/sqft |
Source: | ||
| 8/15/2023 | Listed for sale | $359,900$239/sqft |
Source: | ||
| 8/15/2023 | Pending sale | $359,900$239/sqft |
Source: | ||
| 8/8/2023 | Listed for sale | $359,900$239/sqft |
Source: | ||
Public tax history
| Year | Property taxes | Tax assessment |
|---|---|---|
| 2024 | $4,566 +71.9% | $223,455 -18% |
| 2023 | $2,656 +12.5% | $272,663 +134% |
| 2022 | $2,360 +2.9% | $116,510 +6.1% |
Find assessor info on the county website
Neighborhood: 33544
Nearby schools
GreatSchools rating
- 7/10Veterans Elementary SchoolGrades: PK-5Distance: 1.2 mi
- 5/10CYPRESS CREEK MIDDLE SCHOOL-0133Grades: 6-8Distance: 4 mi
- 5/10Cypress Creek High SchoolGrades: 9-12Distance: 4.1 mi
Schools provided by the listing agent
- Elementary: Veterans Elementary School
- Middle: Cypress Creek Middle School
- High: Cypress Creek High-PO
Source: Stellar MLS. This data may not be complete. We recommend contacting the local school district to confirm school assignments for this home.
Get a cash offer in 3 minutes
Find out how much your home could sell for in as little as 3 minutes with a no-obligation cash offer.
Estimated market value
$341,700


