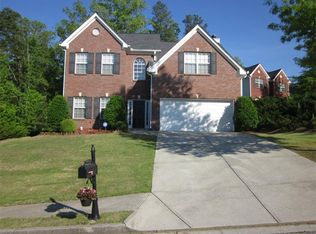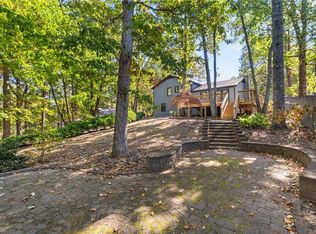Closed
$438,500
2585 Cascade Ive Ct, Buford, GA 30519
4beds
2,186sqft
Single Family Residence, Residential
Built in 2002
0.29 Acres Lot
$424,900 Zestimate®
$201/sqft
$2,439 Estimated rent
Home value
$424,900
$391,000 - $463,000
$2,439/mo
Zestimate® history
Loading...
Owner options
Explore your selling options
What's special
Your pristine 4 bedroom, 2.5 bathroom on a private cul-de-sac lot awaits at 2585 Cascade Ive Ct. Welcomed inside by an abundance of natural light and gleaming hardwood floors, the foyer is flanked by a dedicated office with custom built-in floor to ceiling bookcases on the left and a formal dining room with detailed mouldings on the right. Adjacent to the dining room is the upgraded kitchen with granite countertops, ample cabinetry, stainless steel appliances featuring a 4 burner with griddle gas range, pantry, and breakfast area overlooking the privacy fenced backyard through a large triple bay window. The family room is a great place to unwind with the gas log fireplace and direct access to the back patio and calming waterfall water feature. Upstairs the oversized primary bedroom with sitting area, walk-in closet, and en-suite spa-like bathroom with a custom double vanity, claw foot tub, and a double rainfall tile shower is a dream. The 3 guest rooms are well appointed and share a flex space that can be used as a gaming or additional living space and a full bathroom. This home features upgraded lighting throughout, newer tile floors on the main level and carpet upstairs, freshly painted interior, 1 yr old main level HVAC, and new smoke detectors for peace of mind. All of this and more in the quiet neighborhood with tennis courts, in-ground pool, playground and pavilion. Schedule your private showing today to make this dream home yours!
Zillow last checked: 8 hours ago
Listing updated: August 09, 2024 at 10:51pm
Listing Provided by:
Savanna Taylor,
Atlanta Fine Homes Sotheby's International
Bought with:
Yichao Zhou, 384664
Elite Progress Realty, LLC
Source: FMLS GA,MLS#: 7408671
Facts & features
Interior
Bedrooms & bathrooms
- Bedrooms: 4
- Bathrooms: 3
- Full bathrooms: 2
- 1/2 bathrooms: 1
Primary bedroom
- Features: In-Law Floorplan, Oversized Master, Split Bedroom Plan
- Level: In-Law Floorplan, Oversized Master, Split Bedroom Plan
Bedroom
- Features: In-Law Floorplan, Oversized Master, Split Bedroom Plan
Primary bathroom
- Features: Double Vanity, Separate Tub/Shower, Soaking Tub
Dining room
- Features: Separate Dining Room
Kitchen
- Features: Breakfast Room, Eat-in Kitchen, Pantry, Solid Surface Counters, View to Family Room
Heating
- Central
Cooling
- Central Air
Appliances
- Included: Dishwasher, Disposal, Gas Range, Microwave, Refrigerator
- Laundry: Laundry Room, Main Level
Features
- Crown Molding, Double Vanity, Entrance Foyer, High Ceilings 9 ft Main, High Ceilings 9 ft Upper, High Speed Internet, Vaulted Ceiling(s), Walk-In Closet(s)
- Flooring: Carpet, Ceramic Tile, Hardwood
- Windows: Insulated Windows
- Basement: None
- Number of fireplaces: 1
- Fireplace features: Family Room, Gas Log, Gas Starter
- Common walls with other units/homes: No Common Walls
Interior area
- Total structure area: 2,186
- Total interior livable area: 2,186 sqft
- Finished area above ground: 2,186
Property
Parking
- Total spaces: 2
- Parking features: Attached, Garage, Garage Door Opener, Garage Faces Front, Kitchen Level
- Attached garage spaces: 2
Accessibility
- Accessibility features: None
Features
- Levels: Two
- Stories: 2
- Patio & porch: Patio
- Exterior features: Private Yard, Rain Gutters, No Dock
- Pool features: None
- Spa features: None
- Fencing: Back Yard,Fenced,Privacy,Wood
- Has view: Yes
- View description: Other
- Waterfront features: None
- Body of water: None
Lot
- Size: 0.29 Acres
- Features: Back Yard, Cul-De-Sac, Front Yard, Landscaped, Level, Private
Details
- Additional structures: None
- Parcel number: R1001C169
- Other equipment: None
- Horse amenities: None
Construction
Type & style
- Home type: SingleFamily
- Architectural style: Traditional
- Property subtype: Single Family Residence, Residential
Materials
- Brick, Vinyl Siding
- Foundation: Slab
- Roof: Composition
Condition
- Resale
- New construction: No
- Year built: 2002
Utilities & green energy
- Electric: 110 Volts
- Sewer: Public Sewer
- Water: Public
- Utilities for property: Cable Available, Electricity Available, Natural Gas Available, Phone Available, Sewer Available, Water Available
Green energy
- Energy efficient items: None
- Energy generation: None
Community & neighborhood
Security
- Security features: Smoke Detector(s)
Community
- Community features: Clubhouse, Homeowners Assoc, Near Schools, Near Shopping, Near Trails/Greenway, Park, Playground, Pool, Tennis Court(s)
Location
- Region: Buford
- Subdivision: Cascade Falls
HOA & financial
HOA
- Has HOA: Yes
- HOA fee: $550 annually
- Services included: Reserve Fund, Swim, Tennis
Other
Other facts
- Ownership: Fee Simple
- Road surface type: Asphalt
Price history
| Date | Event | Price |
|---|---|---|
| 8/8/2024 | Sold | $438,500-2.6%$201/sqft |
Source: | ||
| 7/16/2024 | Pending sale | $450,000$206/sqft |
Source: | ||
| 7/10/2024 | Listed for sale | $450,000$206/sqft |
Source: | ||
| 7/9/2024 | Pending sale | $450,000$206/sqft |
Source: | ||
| 6/27/2024 | Listed for sale | $450,000+123.9%$206/sqft |
Source: | ||
Public tax history
| Year | Property taxes | Tax assessment |
|---|---|---|
| 2024 | $5,371 -7.6% | $141,760 -8.2% |
| 2023 | $5,815 +15.9% | $154,400 +16.3% |
| 2022 | $5,016 +22.9% | $132,720 +26.7% |
Find assessor info on the county website
Neighborhood: 30519
Nearby schools
GreatSchools rating
- 9/10Ivy Creek Elementary SchoolGrades: PK-5Distance: 1.3 mi
- 7/10Glenn C. Jones Middle SchoolGrades: 6-8Distance: 1.6 mi
- 9/10Seckinger High SchoolGrades: 9-12Distance: 0.6 mi
Schools provided by the listing agent
- Elementary: Ivy Creek
- Middle: Jones
- High: Seckinger
Source: FMLS GA. This data may not be complete. We recommend contacting the local school district to confirm school assignments for this home.
Get a cash offer in 3 minutes
Find out how much your home could sell for in as little as 3 minutes with a no-obligation cash offer.
Estimated market value
$424,900
Get a cash offer in 3 minutes
Find out how much your home could sell for in as little as 3 minutes with a no-obligation cash offer.
Estimated market value
$424,900

