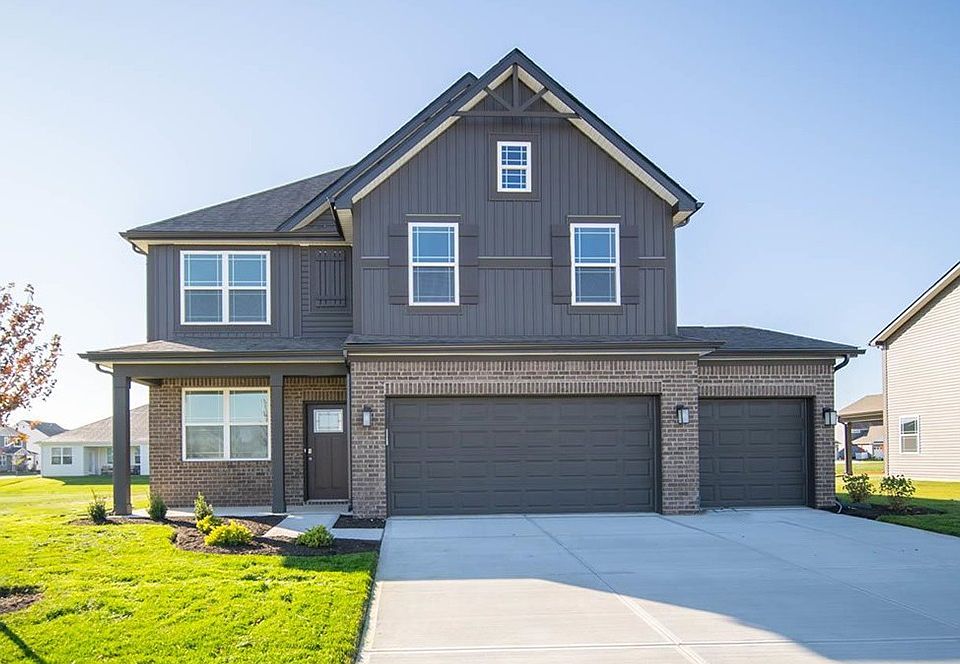D.R. Horton, America's Builder, invites you to explore the Chatham plan, now available in the vibrant Trailside community in Whitestown, IN. This elegant single-level home features 4 bedrooms and 2 baths, a 3-car garage and is designed with an open-concept living space perfect for modern lifestyles. The main living area showcases stylish solid surface flooring throughout, offering both beauty and easy maintenance. At the front of the home, three spacious bedrooms provide ample comfort, while a serene primary suite at the back offers privacy, complete with a luxurious bath and expansive walk-in closet. Culinary enthusiasts will love the spacious kitchen, featuring a large built-in island and exquisite gray cabinetry, ideal for entertaining. Step outside to the covered patio, a perfect setting for gatherings with friends and family. This incredible community boasts amenities such as a clubhouse, a 24-hour fitness center, an outdoor pool, and courts for pickleball, tennis, bocce, and basketball, as well as outdoor fitness circuits and walking trails. Additionally, this home is equipped with America's Smart Home technology, a cutting-edge suite of smart home products that keeps you seamlessly connected to what matters most.
Active
$413,305
2585 Kingman Dr, Whitestown, IN 46075
4beds
1,771sqft
Residential, Single Family Residence
Built in 2025
9,583.2 Square Feet Lot
$-- Zestimate®
$233/sqft
$85/mo HOA
What's special
Exquisite gray cabinetryStylish solid surface flooringOpen-concept living spaceSpacious bedroomsSerene primary suiteLuxurious bathExpansive walk-in closet
Call: (765) 790-5457
- 2 days |
- 9 |
- 1 |
Zillow last checked: 7 hours ago
Listing updated: October 03, 2025 at 10:40am
Listing Provided by:
Frances Williams 317-797-7036,
DRH Realty of Indiana, LLC
Source: MIBOR as distributed by MLS GRID,MLS#: 22066439
Travel times
Schedule tour
Select your preferred tour type — either in-person or real-time video tour — then discuss available options with the builder representative you're connected with.
Facts & features
Interior
Bedrooms & bathrooms
- Bedrooms: 4
- Bathrooms: 2
- Full bathrooms: 2
- Main level bathrooms: 2
- Main level bedrooms: 4
Primary bedroom
- Level: Main
- Area: 180.69 Square Feet
- Dimensions: 12'3 x 14'9
Bedroom 2
- Level: Main
- Area: 114.53 Square Feet
- Dimensions: 10'4 x 11'1
Bedroom 3
- Level: Main
- Area: 114.53 Square Feet
- Dimensions: 10'4 x 11'1
Bedroom 4
- Level: Main
- Area: 112.5 Square Feet
- Dimensions: 11'3 x 10
Breakfast room
- Level: Main
- Area: 112.75 Square Feet
- Dimensions: 11 x 10'3
Great room
- Level: Main
- Area: 218.79 Square Feet
- Dimensions: 14'10 x 14'9
Kitchen
- Level: Main
- Area: 156.98 Square Feet
- Dimensions: 13'9 x 11'5
Heating
- Natural Gas
Cooling
- Central Air
Appliances
- Included: Dishwasher, Electric Water Heater, Disposal, MicroHood, Gas Oven, Refrigerator
- Laundry: Main Level
Features
- Double Vanity, High Ceilings, Kitchen Island, High Speed Internet, Pantry, Smart Thermostat, Walk-In Closet(s)
- Windows: Wood Work Painted
- Has basement: No
Interior area
- Total structure area: 1,771
- Total interior livable area: 1,771 sqft
Property
Parking
- Total spaces: 3
- Parking features: Attached
- Attached garage spaces: 3
Features
- Levels: One
- Stories: 1
- Patio & porch: Covered
Lot
- Size: 9,583.2 Square Feet
- Features: Sidewalks, Street Lights
Details
- Parcel number: 060818000029517019
- Horse amenities: None
Construction
Type & style
- Home type: SingleFamily
- Architectural style: Ranch
- Property subtype: Residential, Single Family Residence
Materials
- Vinyl With Brick
- Foundation: Slab
Condition
- New Construction
- New construction: Yes
- Year built: 2025
Details
- Builder name: D.R. Horton
Utilities & green energy
- Water: Public
Community & HOA
Community
- Subdivision: Trailside
HOA
- Has HOA: Yes
- Amenities included: Basketball Court, Clubhouse, Fitness Center, Picnic Area, Playground, Pool, Tennis Court(s), Trail(s)
- Services included: Association Builder Controls, Clubhouse, Entrance Common, Insurance, Maintenance, ParkPlayground, Management, Tennis Court(s), Walking Trails
- HOA fee: $255 quarterly
- HOA phone: 317-444-3100
Location
- Region: Whitestown
Financial & listing details
- Price per square foot: $233/sqft
- Date on market: 10/3/2025
- Cumulative days on market: 3 days
About the community
New Special Offer- Explore this model home at your own pace with our new self-guided tour option. Self-guided tours make it easy, just visit the address and follow the on-site instructions. Contact us for more information.
Welcome to Trailside, a new home community by D.R. Horton in Whitestown, Indiana. This incredible community offers a variety of single level and two-story homes from 1,503 to 3,388 sq. ft. with 2 and 3 car garages. Discover homes with exciting exteriors and the uncompromising quality that has distinguished D.R. Horton homes for decades. Enjoy living in constant staycation mode with amenities such as a clubhouse, outdoor pool, 24 hour fitness center, bocce, tennis, pickleball and basketball courts, community gardens, extensive trails connected to the Big 4 Trail and more. All D.R. Horton homes come with an industry-leading suite of smart home products that keep you connected with the people and place you value most. Contact our Trailside team to schedule your visit today.
Source: DR Horton

