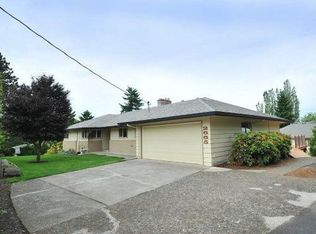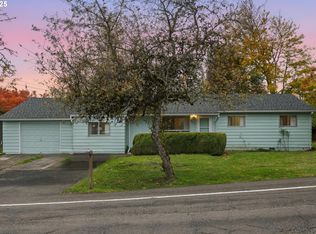Sold
$794,000
2585 NW 111th Ave, Portland, OR 97229
4beds
3,379sqft
Residential, Single Family Residence
Built in 1964
0.36 Acres Lot
$764,500 Zestimate®
$235/sqft
$3,653 Estimated rent
Home value
$764,500
$719,000 - $810,000
$3,653/mo
Zestimate® history
Loading...
Owner options
Explore your selling options
What's special
4 bdrms + studio + bonus. Beautifully updated featuring main & lower-level living areas, perfect for multi-generational living or flexible use. Spacious living room has fireplace & opens to the dining room w/slider to deck. Kitchen has white cabinetry, stainless applcs & blt-in double ovens & nook. Lower level w/4th bdrm, full bath, w-in closet w/custom organizer, fireplace & patio, could work as 2nd primary or family room. Bonus room & large studio with washer/dryer hookup & exterior entry. Fenced backyard has huge deck, covered patio, blt-in fire-pit & shed. 2024 updates: comp roof/chimney/gutters/carpet/LVP flooring/interior & exterior paint/wood fence/driveway. Trex deck (2023). Gas furn & A/C (2022). Ecobee thermostat. Smart garage door opener. Located in desired Bonny Slope Elementary School District.
Zillow last checked: 8 hours ago
Listing updated: October 15, 2024 at 11:45pm
Listed by:
Amy Savage 503-692-5000,
A Group Real Estate,
Mindy Shierk 503-750-8644,
A Group Real Estate
Bought with:
Traci Brown, 201007049
Keller Williams Sunset Corridor
Source: RMLS (OR),MLS#: 24637631
Facts & features
Interior
Bedrooms & bathrooms
- Bedrooms: 4
- Bathrooms: 3
- Full bathrooms: 2
- Partial bathrooms: 1
- Main level bathrooms: 2
Primary bedroom
- Features: Ceiling Fan, Closet, Wallto Wall Carpet
- Level: Main
- Area: 169
- Dimensions: 13 x 13
Bedroom 2
- Features: Ceiling Fan, Closet Organizer, Closet, Wallto Wall Carpet
- Level: Main
- Area: 143
- Dimensions: 13 x 11
Bedroom 3
- Features: Ceiling Fan, Closet, Walkin Closet
- Level: Main
- Area: 110
- Dimensions: 11 x 10
Dining room
- Features: Deck, Sliding Doors
- Level: Main
- Area: 195
- Dimensions: 15 x 13
Kitchen
- Features: Builtin Features, Dishwasher, Gas Appliances, Microwave, Nook, Double Oven, Free Standing Refrigerator
- Level: Main
- Area: 315
- Width: 15
Living room
- Features: Fireplace, Wallto Wall Carpet
- Level: Main
- Area: 315
- Dimensions: 21 x 15
Heating
- Forced Air, Fireplace(s)
Cooling
- Central Air
Appliances
- Included: Built In Oven, Convection Oven, Cooktop, Dishwasher, Disposal, Double Oven, Free-Standing Refrigerator, Gas Appliances, Microwave, Plumbed For Ice Maker, Stainless Steel Appliance(s), Gas Water Heater
Features
- Ceiling Fan(s), Bathroom, Built-in Features, Sink, Closet Organizer, Shower, Walk-In Closet(s), Closet, Nook
- Flooring: Wall to Wall Carpet
- Doors: French Doors, Sliding Doors
- Basement: Daylight,Exterior Entry,Finished
- Number of fireplaces: 2
- Fireplace features: Wood Burning
Interior area
- Total structure area: 3,379
- Total interior livable area: 3,379 sqft
Property
Parking
- Total spaces: 2
- Parking features: Driveway, RV Access/Parking, Garage Door Opener, Attached, Oversized
- Attached garage spaces: 2
- Has uncovered spaces: Yes
Features
- Levels: Two
- Stories: 2
- Patio & porch: Covered Patio, Deck, Porch, Patio
- Exterior features: Fire Pit, Yard
- Fencing: Fenced
Lot
- Size: 0.36 Acres
- Features: Corner Lot, SqFt 15000 to 19999
Details
- Additional structures: RVParking, ToolShed
- Parcel number: R599873
Construction
Type & style
- Home type: SingleFamily
- Architectural style: Daylight Ranch
- Property subtype: Residential, Single Family Residence
Materials
- Wood Siding
- Roof: Composition
Condition
- Resale
- New construction: No
- Year built: 1964
Utilities & green energy
- Gas: Gas
- Sewer: Public Sewer
- Water: Public
Community & neighborhood
Location
- Region: Portland
Other
Other facts
- Listing terms: Cash,Conventional,VA Loan
Price history
| Date | Event | Price |
|---|---|---|
| 9/30/2024 | Sold | $794,000-6.5%$235/sqft |
Source: | ||
| 9/8/2024 | Pending sale | $849,000$251/sqft |
Source: | ||
| 8/10/2024 | Price change | $849,000-3%$251/sqft |
Source: | ||
| 7/29/2024 | Listed for sale | $875,000$259/sqft |
Source: | ||
Public tax history
| Year | Property taxes | Tax assessment |
|---|---|---|
| 2024 | $6,384 +6.5% | $342,260 +3% |
| 2023 | $5,995 +6.8% | $332,300 +6.5% |
| 2022 | $5,611 +3.7% | $312,060 |
Find assessor info on the county website
Neighborhood: Cedar Mill
Nearby schools
GreatSchools rating
- 9/10Bonny Slope Elementary SchoolGrades: PK-5Distance: 0.3 mi
- 9/10Tumwater Middle SchoolGrades: 6-8Distance: 1 mi
- 9/10Sunset High SchoolGrades: 9-12Distance: 1.6 mi
Schools provided by the listing agent
- Elementary: Bonny Slope
- Middle: Tumwater
- High: Sunset
Source: RMLS (OR). This data may not be complete. We recommend contacting the local school district to confirm school assignments for this home.
Get a cash offer in 3 minutes
Find out how much your home could sell for in as little as 3 minutes with a no-obligation cash offer.
Estimated market value
$764,500
Get a cash offer in 3 minutes
Find out how much your home could sell for in as little as 3 minutes with a no-obligation cash offer.
Estimated market value
$764,500

