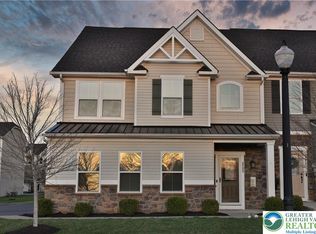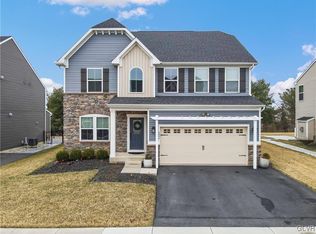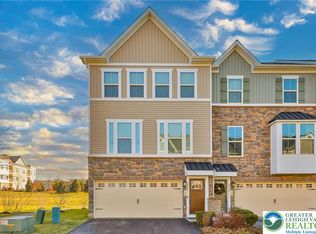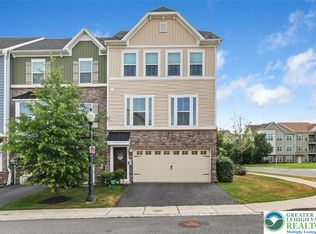Sold for $549,900
$549,900
2585 Raya Way, Easton, PA 18045
4beds
3,778sqft
Townhouse
Built in 2018
6,664.68 Square Feet Lot
$568,200 Zestimate®
$146/sqft
$3,853 Estimated rent
Home value
$568,200
$511,000 - $631,000
$3,853/mo
Zestimate® history
Loading...
Owner options
Explore your selling options
What's special
**Highest and Best by 6/22 at 6PM**. Welcome to this exquisite residence nestled in the highly coveted Madison Farms community. Thoughtfully designed and impeccably maintained, this home offers 4 generously sized bedrooms and 3.5 luxurious bathrooms, blending timeless elegance with modern convenience.
The first-floor primary suite is a sanctuary unto itself, featuring a beautifully expanded and remodeled spa-like bathroom and an impressive walk-in closet. Throughout the main level, you’ll find gleaming hardwood floors, soaring vaulted ceilings, and a striking gas fireplace with a stone façade, all contributing to a sense of warmth and sophistication.
The heart of the home lies in its open-concept living and dining spaces, adorned with gorgeous granite countertops and bathed in natural light. An elevated loft overlooks the great room, offering an airy, versatile space perfect for a home office or lounge.
Enjoy seamless indoor-outdoor living with a low-maintenance Trex deck, ideal for relaxing or entertaining. The finished basement provides additional living space, ideal for hosting, hobbies, or quiet retreats. Enjoy access to beautiful walking paths which take you throughout the community or to the Community center.
A spacious two-car garage, first-floor laundry room, and prime location just minutes from Route 33 and Route 78 ensure everyday ease and an effortless commute to New York City and New Jersey. Premier shopping and dining at your doorstep.
Zillow last checked: 8 hours ago
Listing updated: July 11, 2025 at 08:47am
Listed by:
Kyle P. Spina 484-894-9768,
Realty One Group Supreme,
Franco Grisafi 484-666-1110,
Realty One Group Supreme
Bought with:
Preety Minhas, RM426187
Keller Williams Northampton
Source: GLVR,MLS#: 758242 Originating MLS: Lehigh Valley MLS
Originating MLS: Lehigh Valley MLS
Facts & features
Interior
Bedrooms & bathrooms
- Bedrooms: 4
- Bathrooms: 4
- Full bathrooms: 3
- 1/2 bathrooms: 1
Primary bedroom
- Description: Primary bed with walk-out
- Level: First
- Dimensions: 13.00 x 14.00
Bedroom
- Level: Second
- Dimensions: 10.00 x 12.00
Bedroom
- Level: Second
- Dimensions: 9.00 x 15.00
Bedroom
- Level: Second
- Dimensions: 10.00 x 14.00
Primary bathroom
- Level: First
- Dimensions: 8.00 x 8.00
Dining room
- Level: First
- Dimensions: 15.00 x 10.00
Family room
- Level: First
- Dimensions: 18.00 x 13.00
Other
- Level: Second
- Dimensions: 5.00 x 8.00
Other
- Level: Basement
- Dimensions: 6.00 x 8.00
Half bath
- Level: First
- Dimensions: 4.00 x 6.00
Kitchen
- Level: First
- Dimensions: 10.00 x 12.00
Laundry
- Level: First
- Dimensions: 8.00 x 6.00
Other
- Description: Loft
- Level: Second
- Dimensions: 21.00 x 13.00
Other
- Description: Finished basement
- Level: Basement
- Dimensions: 35.00 x 20.00
Heating
- Forced Air, Gas
Cooling
- Central Air, Zoned
Appliances
- Included: Dishwasher, Electric Dryer, Gas Cooktop, Gas Oven, Gas Range, Gas Water Heater, Microwave, Refrigerator
- Laundry: Washer Hookup, Dryer Hookup, ElectricDryer Hookup, Main Level
Features
- Cathedral Ceiling(s), Dining Area, Separate/Formal Dining Room, Eat-in Kitchen, High Ceilings, Home Office, Loft, Mud Room, Family Room Main Level, Skylights, Utility Room, Vaulted Ceiling(s), Walk-In Closet(s)
- Flooring: Carpet, Hardwood
- Windows: Skylight(s)
- Basement: Finished,Concrete
- Has fireplace: Yes
- Fireplace features: Insert, Gas Log, Living Room
Interior area
- Total interior livable area: 3,778 sqft
- Finished area above ground: 2,505
- Finished area below ground: 1,273
Property
Parking
- Parking features: Attached, Garage, Garage Door Opener
- Has attached garage: Yes
Features
- Stories: 2
- Patio & porch: Covered, Deck, Patio
- Exterior features: Deck, Gas Grill, Patio
Lot
- Size: 6,664 sqft
- Features: Corner Lot
Details
- Parcel number: N8 1 1B170 0205
- Zoning: 05RR
- Special conditions: None
Construction
Type & style
- Home type: Townhouse
- Property subtype: Townhouse
Materials
- Stone Veneer, Wood Siding
- Foundation: Basement
- Roof: Asphalt,Fiberglass
Condition
- Year built: 2018
Utilities & green energy
- Sewer: Public Sewer
- Water: Public
Community & neighborhood
Security
- Security features: Smoke Detector(s)
Community
- Community features: Curbs
Location
- Region: Easton
- Subdivision: Madison Farms
HOA & financial
HOA
- Has HOA: Yes
- HOA fee: $180 monthly
Other
Other facts
- Listing terms: Cash,Conventional,FHA,VA Loan
- Ownership type: Fee Simple
- Road surface type: Paved
Price history
| Date | Event | Price |
|---|---|---|
| 7/8/2025 | Sold | $549,900$146/sqft |
Source: | ||
| 6/22/2025 | Pending sale | $549,900$146/sqft |
Source: | ||
| 5/30/2025 | Listed for sale | $549,900+48.6%$146/sqft |
Source: | ||
| 1/22/2019 | Sold | $369,990+5.7%$98/sqft |
Source: | ||
| 9/24/2018 | Listing removed | $349,990$93/sqft |
Source: Ryan Homes Report a problem | ||
Public tax history
| Year | Property taxes | Tax assessment |
|---|---|---|
| 2025 | $8,356 +2.7% | $106,000 |
| 2024 | $8,134 -0.3% | $106,000 |
| 2023 | $8,161 | $106,000 |
Find assessor info on the county website
Neighborhood: Palmer Heights
Nearby schools
GreatSchools rating
- 6/10Tracy El SchoolGrades: K-5Distance: 2.5 mi
- 5/10Easton Area Middle SchoolGrades: 6-8Distance: 2.5 mi
- 3/10Easton Area High SchoolGrades: 9-12Distance: 1.3 mi
Schools provided by the listing agent
- Elementary: Farmersville
- Middle: East Hills
- High: Freedom
- District: Bethlehem
Source: GLVR. This data may not be complete. We recommend contacting the local school district to confirm school assignments for this home.
Get a cash offer in 3 minutes
Find out how much your home could sell for in as little as 3 minutes with a no-obligation cash offer.
Estimated market value$568,200
Get a cash offer in 3 minutes
Find out how much your home could sell for in as little as 3 minutes with a no-obligation cash offer.
Estimated market value
$568,200



