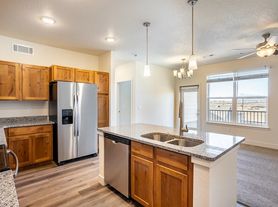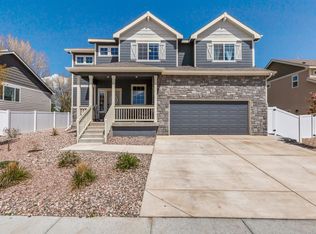Enjoy one-level living in this like-new 4-bedroom, 2-bath home featuring an open concept layout with 9' ceilings and modern finishes throughout. The kitchen is perfect for entertaining, with grey cabinets, stainless steel appliances, granite countertops, a large island, and an oversized pantry. The spacious primary suite is privately situated at the back of the home and includes a large walk-in closet and ensuite bath with double sinks and a large shower. Additional highlights include a fully fenced backyard and covered patio overlooking community greenbelt and footpath perfect for morning walks, added space, and a more open feel with no neighbors right behind you.
Additional features include sprinkler system, central A/C, tankless water heater, and a spacious 2-car attached garage.
Conveniently located near parks and walking paths, less than a mile from elementary and high schools, and close to Woods, Hays Markets and Buc-ee's! Centrally located with easy access to Fort Collins, Greeley, Loveland, and Longmont.
- Renter is responsible for maintaining yard including front and back lawn
- Non smoking
- Minimum 12 month lease
- Renter's insurance required
- Prescreened tenants with good credit and proof of income and credentials only
-$50 application fee
House for rent
Accepts Zillow applications
$2,695/mo
2585 Wren Dr, Johnstown, CO 80534
4beds
1,771sqft
Price may not include required fees and charges.
Single family residence
Available Sat Oct 11 2025
Cats, small dogs OK
Central air
In unit laundry
Attached garage parking
Forced air
What's special
Modern finishesCommunity greenbeltFully fenced backyardOversized pantrySpacious primary suiteLarge islandStainless steel appliances
- 3 days |
- -- |
- -- |
Travel times
Facts & features
Interior
Bedrooms & bathrooms
- Bedrooms: 4
- Bathrooms: 2
- Full bathrooms: 2
Heating
- Forced Air
Cooling
- Central Air
Appliances
- Included: Dishwasher, Dryer, Freezer, Microwave, Oven, Refrigerator, Washer
- Laundry: In Unit
Features
- View, Walk In Closet
- Flooring: Carpet
Interior area
- Total interior livable area: 1,771 sqft
Property
Parking
- Parking features: Attached
- Has attached garage: Yes
- Details: Contact manager
Features
- Exterior features: Heating system: Forced Air, View Type: Open backyard view onto greenbelt, Walk In Closet
Details
- Parcel number: 105907208002
Construction
Type & style
- Home type: SingleFamily
- Property subtype: Single Family Residence
Community & HOA
Location
- Region: Johnstown
Financial & listing details
- Lease term: 1 Year
Price history
| Date | Event | Price |
|---|---|---|
| 10/6/2025 | Price change | $2,695-2%$2/sqft |
Source: Zillow Rentals | ||
| 9/18/2025 | Price change | $2,750-3.5%$2/sqft |
Source: Zillow Rentals | ||
| 9/10/2025 | Price change | $2,850-3.4%$2/sqft |
Source: Zillow Rentals | ||
| 8/6/2025 | Listed for rent | $2,950$2/sqft |
Source: Zillow Rentals | ||
| 7/1/2022 | Sold | $524,635$296/sqft |
Source: Public Record | ||

