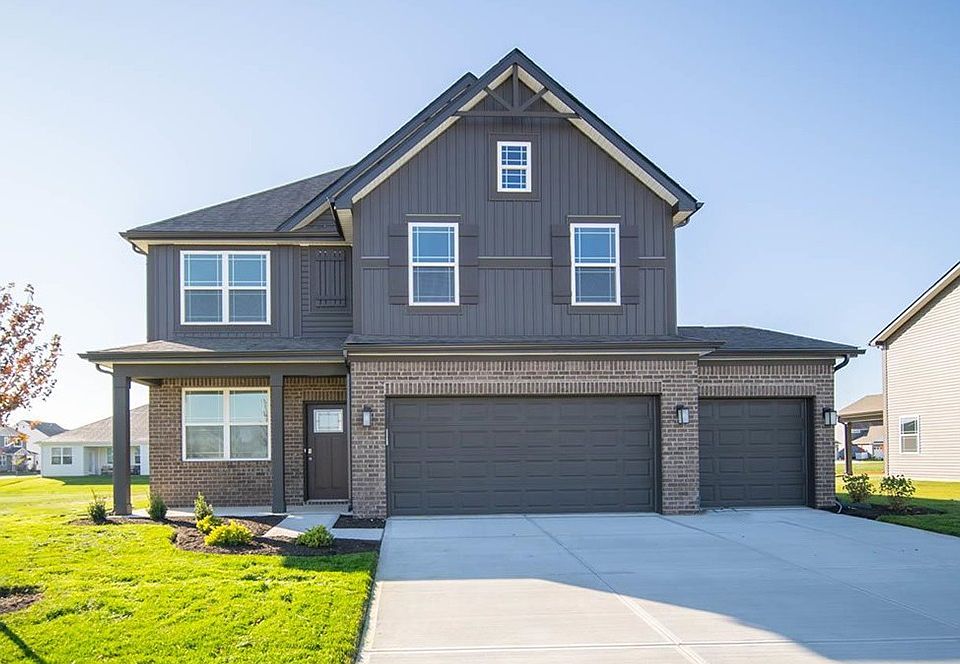D.R. Horton, America's Builder, proudly presents the Dayton-a home that epitomizes spacious elegance. With an expansive 3,388 square feet, this design includes five bedrooms, three and a half baths, a versatile flex room, a loft, and a three-car garage. The open-concept layout is perfect for entertaining, featuring a generous great room that flows seamlessly into a casual dining area and a well-appointed kitchen. The kitchen stands out with a large center island, abundant dark cabinetry, a walk-in pantry, and sleek stainless-steel appliances. The main level offers a flexible room that can transform into a home office, formal dining area, or playroom, along with a convenient guest bedroom and adjoining bath. Upstairs, the primary suite is a true retreat, boasting two walk-in closets and a luxurious ensuite with a dual-sink vanity, a lavish shower, linen storage, and a private water closet. Secondary bedrooms are complemented by spacious closets, while a hall bath provides a dual-sink vanity and separate shower space. The Dayton is also equipped with America's Smart Home package, a cutting-edge suite of smart home products that keeps you connected to what matters most. Enjoy living in constant staycation mode with amenities such as a clubhouse, outdoor pool, 24-hour fitness center, bocce, tennis, pickleball and basketball courts, community gardens, extensive trails connected to the Big 4 Trail and more.
Active
$498,928
2586 Kingman Dr, Whitestown, IN 46075
5beds
3,388sqft
Est.:
Residential, Single Family Residence
Built in 2025
9,583.2 Square Feet Lot
$-- Zestimate®
$147/sqft
$85/mo HOA
What's special
Hall bathSleek stainless-steel appliancesPrimary suiteFive bedroomsLuxurious ensuiteGenerous great roomOpen-concept layout
Call: (765) 790-5457
- 4 days |
- 73 |
- 3 |
Zillow last checked: 7 hours ago
Listing updated: October 17, 2025 at 04:13pm
Listing Provided by:
Frances Williams 317-797-7036,
DRH Realty of Indiana, LLC
Source: MIBOR as distributed by MLS GRID,MLS#: 22068397
Travel times
Schedule tour
Select your preferred tour type — either in-person or real-time video tour — then discuss available options with the builder representative you're connected with.
Facts & features
Interior
Bedrooms & bathrooms
- Bedrooms: 5
- Bathrooms: 4
- Full bathrooms: 3
- 1/2 bathrooms: 1
- Main level bathrooms: 2
- Main level bedrooms: 1
Primary bedroom
- Level: Upper
- Area: 273.89 Square Feet
- Dimensions: 14'2 x 19'4
Bedroom 2
- Level: Main
- Area: 220.46 Square Feet
- Dimensions: 11'11 x 18'6
Bedroom 3
- Level: Upper
- Area: 159.88 Square Feet
- Dimensions: 11'11 x 13'5
Bedroom 4
- Level: Upper
- Area: 152.93 Square Feet
- Dimensions: 11'11 x 12'10
Bedroom 5
- Level: Upper
- Area: 123.76 Square Feet
- Dimensions: 11'1 x 11'2
Breakfast room
- Level: Main
- Area: 160.33 Square Feet
- Dimensions: 8'8 x 18'6
Great room
- Level: Main
- Area: 299.08 Square Feet
- Dimensions: 16'2 x 18'6
Kitchen
- Level: Main
- Area: 236.11 Square Feet
- Dimensions: 11'4 x 20'10
Library
- Level: Main
- Area: 180.74 Square Feet
- Dimensions: 11'11 x 15'2
Loft
- Level: Upper
- Area: 296 Square Feet
- Dimensions: 16 x 18'6
Heating
- Natural Gas
Cooling
- Central Air
Appliances
- Included: Dishwasher, Electric Water Heater, Disposal, MicroHood, Gas Oven, Refrigerator
- Laundry: Upper Level
Features
- High Ceilings, Kitchen Island, High Speed Internet, Pantry, Smart Thermostat, Walk-In Closet(s)
- Windows: Wood Work Painted
- Has basement: No
Interior area
- Total structure area: 3,388
- Total interior livable area: 3,388 sqft
Property
Parking
- Total spaces: 3
- Parking features: Attached
- Attached garage spaces: 3
Features
- Levels: Two
- Stories: 2
- Patio & porch: Covered
Lot
- Size: 9,583.2 Square Feet
- Features: Sidewalks, Street Lights
Details
- Parcel number: 060818000029514019
- Horse amenities: None
Construction
Type & style
- Home type: SingleFamily
- Architectural style: Traditional
- Property subtype: Residential, Single Family Residence
Materials
- Shingle Siding, Vinyl With Brick
- Foundation: Slab
Condition
- New Construction
- New construction: Yes
- Year built: 2025
Details
- Builder name: D.R. Horton
Utilities & green energy
- Water: Public
Community & HOA
Community
- Subdivision: Trailside
HOA
- Has HOA: Yes
- Amenities included: Basketball Court, Clubhouse, Exercise Course, Fitness Center, Park, Picnic Area, Playground, Pool, Tennis Court(s), Trail(s)
- Services included: Association Builder Controls, Clubhouse, Entrance Common, Exercise Room, Insurance, Maintenance, ParkPlayground, Management, Tennis Court(s), Walking Trails
- HOA fee: $255 quarterly
- HOA phone: 317-444-3100
Location
- Region: Whitestown
Financial & listing details
- Price per square foot: $147/sqft
- Date on market: 10/15/2025
- Cumulative days on market: 5 days
About the community
New Special Offer- Explore this model home at your own pace with our new self-guided tour option. Self-guided tours make it easy, just visit the address and follow the on-site instructions. Contact us for more information.
Welcome to Trailside, a new home community by D.R. Horton in Whitestown, Indiana. This incredible community offers a variety of single level and two-story homes from 1,503 to 3,388 sq. ft. with 2 and 3 car garages. Discover homes with exciting exteriors and the uncompromising quality that has distinguished D.R. Horton homes for decades. Enjoy living in constant staycation mode with amenities such as a clubhouse, outdoor pool, 24 hour fitness center, bocce, tennis, pickleball and basketball courts, community gardens, extensive trails connected to the Big 4 Trail and more. All D.R. Horton homes come with an industry-leading suite of smart home products that keep you connected with the people and place you value most. Contact our Trailside team to schedule your visit today.
Source: DR Horton

