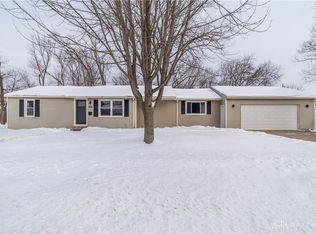Sold for $399,900
$399,900
2588 County Line Rd, Dayton, OH 45430
3beds
2,130sqft
Single Family Residence
Built in 1971
0.53 Acres Lot
$408,100 Zestimate®
$188/sqft
$2,808 Estimated rent
Home value
$408,100
$367,000 - $453,000
$2,808/mo
Zestimate® history
Loading...
Owner options
Explore your selling options
What's special
BEAUTIFUL home in Beavercreek. This home comes with many wonderful amenities inside and out! It has three bedrooms, a remodeled kitchen (2022) with newer kitchen appliances (2020). The great room is large and cozy to host gatherings. And the additional family room is wide open for endless opportunities. In the family room there is a working fireplace that was professionally cleaned and has a stainless steel cap (2025). You have incredible amounts of natural light in the dining room. As you venture out to the deck, the upper deck boards were all replaced (2024) you will see the heated inground pool (buried drains that runoff to the creek). And don't worry about tracking water in the house if you have to use the restroom, there is a bathhouse outside! Another bonus, its plumbed for a hot tub too! Keep walking out to the driveway to get to the 2 car detached garage and storage shed. Inside the garage is a work bench for tools. With all the space this driveway has to offer, you will have people asking to park here when they go to the Italian Festival. This house is close to The Greene for shopping and is easily assessable to WPAFB, 675 and 35. Don't wait on this one!
Zillow last checked: 8 hours ago
Listing updated: August 27, 2025 at 04:15am
Listed by:
Kimberly Harris (937)949-0006,
Glasshouse Realty Group
Bought with:
Kristine Wights, 2021007908
Luma Realty
Source: DABR MLS,MLS#: 939284 Originating MLS: Dayton Area Board of REALTORS
Originating MLS: Dayton Area Board of REALTORS
Facts & features
Interior
Bedrooms & bathrooms
- Bedrooms: 3
- Bathrooms: 3
- Full bathrooms: 2
- 1/2 bathrooms: 1
- Main level bathrooms: 3
Primary bedroom
- Level: Main
- Dimensions: 12 x 12
Bedroom
- Level: Main
- Dimensions: 9 x 12
Bedroom
- Level: Main
- Dimensions: 9 x 10
Family room
- Level: Main
- Dimensions: 25 x 20
Great room
- Level: Main
- Dimensions: 24 x 19
Kitchen
- Level: Main
- Dimensions: 12 x 14
Heating
- Forced Air, Natural Gas
Cooling
- Central Air
Appliances
- Included: Cooktop, Dryer, Dishwasher, Disposal, Microwave, Range, Refrigerator, Washer, Gas Water Heater
Features
- High Speed Internet, Kitchen Island, Kitchen/Family Room Combo, Laminate Counters, Skylights
- Windows: Double Hung, Skylight(s)
- Number of fireplaces: 2
- Fireplace features: Electric, Two, Wood Burning
Interior area
- Total structure area: 2,130
- Total interior livable area: 2,130 sqft
Property
Parking
- Total spaces: 2
- Parking features: Detached, Garage, Two Car Garage, Storage
- Garage spaces: 2
Features
- Levels: One
- Stories: 1
- Patio & porch: Deck, Porch
- Exterior features: Deck, Fence, Pool, Porch, Storage
- Pool features: In Ground, Pool
- Fencing: Partial
Lot
- Size: 0.53 Acres
Details
- Additional structures: Shed(s)
- Parcel number: B42000300030000100
- Zoning: Residential
- Zoning description: Residential
Construction
Type & style
- Home type: SingleFamily
- Property subtype: Single Family Residence
Materials
- Brick
- Foundation: Slab
Condition
- Year built: 1971
Utilities & green energy
- Water: Public
- Utilities for property: Sewer Available, Water Available
Community & neighborhood
Security
- Security features: Smoke Detector(s)
Location
- Region: Dayton
- Subdivision: Stratton Park
Other
Other facts
- Available date: 07/19/2025
- Listing terms: Conventional,FHA,VA Loan
Price history
| Date | Event | Price |
|---|---|---|
| 8/26/2025 | Sold | $399,900$188/sqft |
Source: | ||
| 8/11/2025 | Listed for sale | $399,900$188/sqft |
Source: | ||
| 8/4/2025 | Pending sale | $399,900$188/sqft |
Source: DABR MLS #939284 Report a problem | ||
| 8/4/2025 | Contingent | $399,900$188/sqft |
Source: | ||
| 7/30/2025 | Price change | $399,900-3.6%$188/sqft |
Source: | ||
Public tax history
| Year | Property taxes | Tax assessment |
|---|---|---|
| 2024 | $6,006 -0.5% | $91,930 |
| 2023 | $6,037 +11.7% | $91,930 +25.9% |
| 2022 | $5,404 +2.1% | $73,010 |
Find assessor info on the county website
Neighborhood: 45430
Nearby schools
GreatSchools rating
- 7/10Valley Elementary SchoolGrades: K-5Distance: 1.9 mi
- 6/10Herman K Ankeney Middle SchoolGrades: 6-8Distance: 0.9 mi
- 7/10Beavercreek High SchoolGrades: 9-12Distance: 3.9 mi
Schools provided by the listing agent
- District: Beavercreek
Source: DABR MLS. This data may not be complete. We recommend contacting the local school district to confirm school assignments for this home.
Get pre-qualified for a loan
At Zillow Home Loans, we can pre-qualify you in as little as 5 minutes with no impact to your credit score.An equal housing lender. NMLS #10287.
Sell with ease on Zillow
Get a Zillow Showcase℠ listing at no additional cost and you could sell for —faster.
$408,100
2% more+$8,162
With Zillow Showcase(estimated)$416,262
