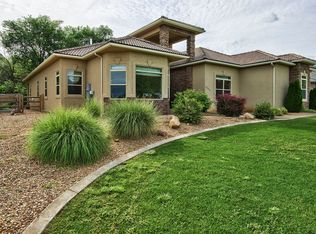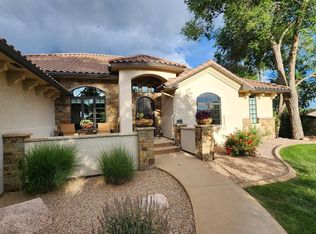Fall in love with this prestigious 2 story home in North Grand Junction as you drive thru the tree lined private drive to your new home situated on 2.82 acres. The salt water pool is the perfect place to keep cool in the summer. Inside you will find plenty of space for everyone with 5 bedrooms, 4 bathrooms, two living areas, formal dining room and heated and cooled sunroom. Lots of room to park your toys with a detached 4 car pull thru garage plus a barn for your lawn equipment or animals. All this just minutes away from St. Mary's Hospital, CMU, Community Hospital and shopping.
This property is off market, which means it's not currently listed for sale or rent on Zillow. This may be different from what's available on other websites or public sources.


