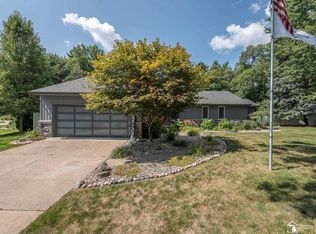Sold for $398,000 on 03/13/25
$398,000
2588 Vivian Rd, Monroe, MI 48162
3beds
3,474sqft
Single Family Residence
Built in 1990
0.55 Acres Lot
$411,500 Zestimate®
$115/sqft
$3,388 Estimated rent
Home value
$411,500
$346,000 - $486,000
$3,388/mo
Zestimate® history
Loading...
Owner options
Explore your selling options
What's special
This home is perfect in every way! This 3 bedroom and 4.5 bath is perfect for any family. Features an owner suite plus a junior suite. Both rooms have walk-in closets and full bathrooms. Exceptional entertaining space on the main floor includes full dining room, living room, family room and sunroom. Great space in the finished partial basement that offers a built-in bar and a full bath. 2 car attached garage, Anderson windows, new furnace 2021 and water heater 2022. The main floor offers a mudroom/laundry and a half bathroom. Excellent location, close to I-75 for commuters and close to the local golf course. Spacious yard sits on .55 acres with mature landscaping that can be enjoyed from the large back deck. This home gives the true meaning to HOME SWEET HOME.
Zillow last checked: 8 hours ago
Listing updated: August 03, 2025 at 06:30am
Listed by:
Chad Liptow 734-676-6833,
Premiere Realty Group LLC
Bought with:
Ryan Village, 6501376392
Premiere Realty Group LLC
Source: Realcomp II,MLS#: 20240081465
Facts & features
Interior
Bedrooms & bathrooms
- Bedrooms: 3
- Bathrooms: 5
- Full bathrooms: 4
- 1/2 bathrooms: 1
Primary bedroom
- Level: Second
- Dimensions: 17 x 14
Bedroom
- Level: Second
- Dimensions: 12 x 15
Bedroom
- Level: Second
- Dimensions: 11 x 15
Primary bathroom
- Level: Second
Other
- Level: Basement
Other
- Level: Second
Other
- Level: Second
Other
- Level: Entry
Dining room
- Level: Entry
- Dimensions: 18 x 15
Family room
- Level: Entry
- Dimensions: 17 x 19
Other
- Level: Entry
- Dimensions: 18 x 10
Kitchen
- Level: Entry
- Dimensions: 14 x 21
Living room
- Level: Entry
- Dimensions: 18 x 18
Loft
- Level: Second
- Dimensions: 14 x 17
Heating
- Forced Air, Natural Gas
Features
- Basement: Full,Partially Finished
- Has fireplace: Yes
- Fireplace features: Gas
Interior area
- Total interior livable area: 3,474 sqft
- Finished area above ground: 2,974
- Finished area below ground: 500
Property
Parking
- Total spaces: 2
- Parking features: Two Car Garage, Attached
- Attached garage spaces: 2
Features
- Levels: Two
- Stories: 2
- Entry location: GroundLevel
- Pool features: None
Lot
- Size: 0.55 Acres
- Dimensions: 80.00 x 300.00
Details
- Parcel number: 580702807420
- Special conditions: Short Sale No,Standard
Construction
Type & style
- Home type: SingleFamily
- Architectural style: Colonial
- Property subtype: Single Family Residence
Materials
- Brick, Vinyl Siding
- Foundation: Basement, Poured
Condition
- New construction: No
- Year built: 1990
Utilities & green energy
- Sewer: Public Sewer
- Water: Public
Community & neighborhood
Location
- Region: Monroe
Other
Other facts
- Listing agreement: Exclusive Right To Sell
- Listing terms: Cash,Conventional,FHA,Va Loan
Price history
| Date | Event | Price |
|---|---|---|
| 3/13/2025 | Sold | $398,000-1.7%$115/sqft |
Source: | ||
| 2/21/2025 | Pending sale | $405,000$117/sqft |
Source: | ||
| 1/29/2025 | Price change | $405,000-2.4%$117/sqft |
Source: | ||
| 12/13/2024 | Listed for sale | $414,900$119/sqft |
Source: | ||
| 12/10/2024 | Pending sale | $414,900$119/sqft |
Source: | ||
Public tax history
| Year | Property taxes | Tax assessment |
|---|---|---|
| 2025 | $5,316 +4.8% | $215,000 +5.5% |
| 2024 | $5,073 +4.3% | $203,800 +14.8% |
| 2023 | $4,866 +57% | $177,500 +9.2% |
Find assessor info on the county website
Neighborhood: 48162
Nearby schools
GreatSchools rating
- NASodt Elementary SchoolGrades: PK-1Distance: 2.4 mi
- 6/10Jefferson Middle SchoolGrades: 5-8Distance: 2.8 mi
- 6/10Jefferson High SchoolGrades: 9-12Distance: 2.9 mi
Get a cash offer in 3 minutes
Find out how much your home could sell for in as little as 3 minutes with a no-obligation cash offer.
Estimated market value
$411,500
Get a cash offer in 3 minutes
Find out how much your home could sell for in as little as 3 minutes with a no-obligation cash offer.
Estimated market value
$411,500
