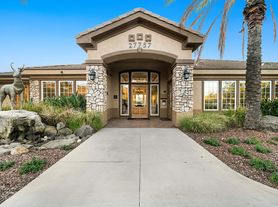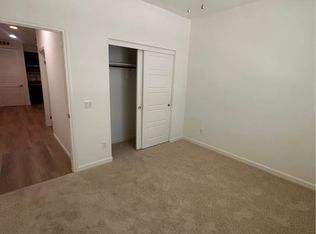This 1003 square foot single family home has 3 bedrooms and 1.0 bathrooms. This home is located at 25885 Creag Ave, Homeland, CA 92548.
House for rent
$2,695/mo
25885 Creag Ave, Homeland, CA 92548
3beds
1,003sqft
Price may not include required fees and charges.
Single family residence
Available now
What's special
- 6 days |
- -- |
- -- |
Zillow last checked: 8 hours ago
Listing updated: December 02, 2025 at 09:14pm
Travel times
Looking to buy when your lease ends?
Consider a first-time homebuyer savings account designed to grow your down payment with up to a 6% match & a competitive APY.
Facts & features
Interior
Bedrooms & bathrooms
- Bedrooms: 3
- Bathrooms: 1
- Full bathrooms: 1
Interior area
- Total interior livable area: 1,003 sqft
Property
Parking
- Details: Contact manager
Details
- Parcel number: 457181012
Construction
Type & style
- Home type: SingleFamily
- Property subtype: Single Family Residence
Community & HOA
Location
- Region: Homeland
Financial & listing details
- Lease term: Contact For Details
Price history
| Date | Event | Price |
|---|---|---|
| 11/30/2025 | Price change | $2,695+3.9%$3/sqft |
Source: Zillow Rentals | ||
| 11/27/2025 | Listed for rent | $2,595+196.6%$3/sqft |
Source: Zillow Rentals | ||
| 10/10/2024 | Sold | $474,000$473/sqft |
Source: | ||
| 8/31/2024 | Pending sale | $474,000$473/sqft |
Source: | ||
| 8/31/2024 | Price change | $474,000+1.1%$473/sqft |
Source: | ||

