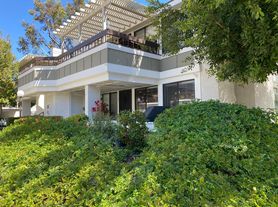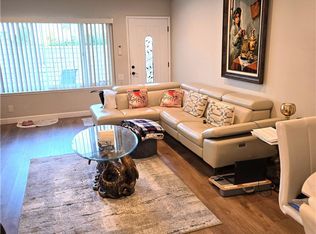Clean, well planned floor plan with small patio space, large kitchen/dining area, new air conditioning system, half bath, storage, living room on lower level . Two large bedrooms with walk in closets, laundry space and full bath. Small pet acceptable, one assigned parking space out front and carport with storage.
Condo for rent
Accepts Zillow applications
$2,999/mo
25885 Trabuco Rd APT 57, Lake Forest, CA 92630
2beds
1,190sqft
Price may not include required fees and charges.
Condo
Available now
Cats, small dogs OK
Central air
In carport laundry
2 Carport spaces parking
Central
What's special
Carport with storageTwo large bedroomsWalk in closetsHalf bathLaundry spaceNew air conditioning system
- 48 days |
- -- |
- -- |
Zillow last checked: 8 hours ago
Listing updated: November 30, 2025 at 05:27pm
Travel times
Facts & features
Interior
Bedrooms & bathrooms
- Bedrooms: 2
- Bathrooms: 2
- Full bathrooms: 1
- 1/2 bathrooms: 1
Heating
- Central
Cooling
- Central Air
Appliances
- Laundry: In Carport, In Unit, Inside
Features
- All Bedrooms Down
Interior area
- Total interior livable area: 1,190 sqft
Property
Parking
- Total spaces: 2
- Parking features: Carport, Covered
- Has carport: Yes
- Details: Contact manager
Features
- Stories: 2
- Exterior features: Contact manager
- Has spa: Yes
- Spa features: Hottub Spa
- Has view: Yes
- View description: Contact manager
Details
- Parcel number: 93047457
Construction
Type & style
- Home type: Condo
- Property subtype: Condo
Condition
- Year built: 1979
Building
Management
- Pets allowed: Yes
Community & HOA
Location
- Region: Lake Forest
Financial & listing details
- Lease term: 12 Months
Price history
| Date | Event | Price |
|---|---|---|
| 11/17/2025 | Price change | $2,999-3.3%$3/sqft |
Source: CRMLS #OC25241470 | ||
| 11/3/2025 | Price change | $3,100-3%$3/sqft |
Source: CRMLS #OC25241470 | ||
| 10/17/2025 | Listed for rent | $3,195+72.7%$3/sqft |
Source: CRMLS #OC25241470 | ||
| 4/7/2018 | Listing removed | $1,850$2/sqft |
Source: PPMG | ||
| 3/23/2018 | Listed for rent | $1,850$2/sqft |
Source: PPMG | ||
Neighborhood: 92630
There are 5 available units in this apartment building

