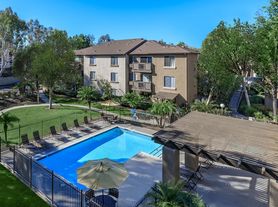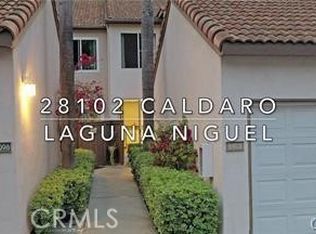Welcome to this beautifully updated two-story townhome nestled in one of Lake Forest's most sought-after communities. Just steps from the clubhouse, sparkling pool, and lush greenbelts, this residence offers the perfect blend of convenience and comfort.
Inside, you'll find bright, open living spaces enhanced by recessed lighting and stylish finishes throughout. The kitchen comes fully equipped with all appliances, and the in-unit washer and dryer conveniently located upstairs make everyday living effortless.
Enjoy California's indoor-outdoor lifestyle on your private patio, with direct access to a grassy area ideal for morning coffee, pets, or play. Two well-situated designated parking spaces add ease and value to this exceptional home.
This turnkey townhome pairs modern amenities with a vibrant community atmosphere offering the best of Lake Forest living just moments from shopping, dining, and local parks.
To be Disclosed
Townhouse for rent
Accepts Zillow applications
$4,000/mo
25885 Trabuco Rd APT 98, Lake Forest, CA 92630
2beds
1,190sqft
Price may not include required fees and charges.
Townhouse
Available Mon Nov 24 2025
No pets
Central air
In unit laundry
Off street parking
Forced air
What's special
Sparkling poolPrivate patioStylish finishesBright open living spacesRecessed lightingLush greenbeltsIn-unit washer and dryer
- 4 days |
- -- |
- -- |
Travel times
Facts & features
Interior
Bedrooms & bathrooms
- Bedrooms: 2
- Bathrooms: 2
- Full bathrooms: 2
Heating
- Forced Air
Cooling
- Central Air
Appliances
- Included: Dishwasher, Dryer, Freezer, Microwave, Oven, Refrigerator, Washer
- Laundry: In Unit
Features
- Flooring: Carpet, Hardwood, Tile
Interior area
- Total interior livable area: 1,190 sqft
Property
Parking
- Parking features: Off Street
- Details: Contact manager
Features
- Exterior features: Heating system: Forced Air, Two Designated Parking Spots
Details
- Parcel number: 93047498
Construction
Type & style
- Home type: Townhouse
- Property subtype: Townhouse
Building
Management
- Pets allowed: No
Community & HOA
Community
- Features: Pool
HOA
- Amenities included: Pool
Location
- Region: Lake Forest
Financial & listing details
- Lease term: 1 Year
Price history
| Date | Event | Price |
|---|---|---|
| 10/28/2025 | Listed for rent | $4,000$3/sqft |
Source: Zillow Rentals | ||
| 8/4/2020 | Listing removed | $415,000$349/sqft |
Source: First Team Real Estate #OC20110546 | ||
| 8/4/2020 | Listed for sale | $415,000+1.7%$349/sqft |
Source: First Team Real Estate #OC20110546 | ||
| 8/3/2020 | Sold | $408,000-1.7%$343/sqft |
Source: | ||
| 6/13/2020 | Pending sale | $415,000$349/sqft |
Source: First Team Real Estate #OC20110546 | ||
Neighborhood: 92630
There are 7 available units in this apartment building

