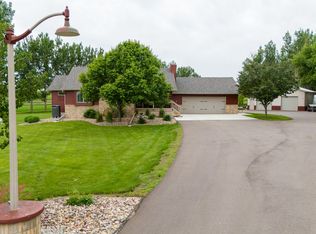Sold for $1,400,000 on 06/16/23
$1,400,000
25889 479th Ave, Brandon, SD 57005
5beds
3,205sqft
Single Family Residence
Built in 2017
9.9 Acres Lot
$1,388,800 Zestimate®
$437/sqft
$3,386 Estimated rent
Home value
$1,388,800
$1.28M - $1.50M
$3,386/mo
Zestimate® history
Loading...
Owner options
Explore your selling options
What's special
Escape the city to peaceful country living on this beautiful 9.9-acre craftsman home just northeast of Sioux Falls. With 5 bedrooms and 3 bathrooms, there's plenty of space for your family and outdoor toys. Rustic touches and large windows fill the home with natural light, and features knotty alder woodwork. The main level features a spacious kitchen and dining area with a custom blue antiqued island, a living room with vaulted ceiling, wood beams, and stone gas fireplace with built-in cabinets. The walk-out lower level offers in-floor heating, an entertainment area with built-in cabinets and surround sound, and a second laundry setup. Outside, enjoy the paver patio, flat land for a potential swimming pool, and a sand riding arena. The 40'x64' concrete shed with 16' sidewalls includes water hydrants and electricity, perfect for parking a camper or as a horse stall with a tack area. The property is fully fenced, and a shelter-belt of trees adds privacy. Don't miss out on this GEM!
Zillow last checked: 8 hours ago
Listing updated: June 16, 2023 at 11:53am
Listed by:
Craig M Bertrand,
Berkshire Hathaway HomeServices Midwest Realty - Sioux Falls
Bought with:
Tony Bachman
Source: Realtor Association of the Sioux Empire,MLS#: 22301787
Facts & features
Interior
Bedrooms & bathrooms
- Bedrooms: 5
- Bathrooms: 3
- Full bathrooms: 1
- 3/4 bathrooms: 2
- Main level bedrooms: 3
Primary bedroom
- Description: Main floor laundry in master closet
- Level: Main
- Area: 210
- Dimensions: 15 x 14
Bedroom 2
- Description: Large closet; bright windows
- Level: Main
- Area: 182
- Dimensions: 13 x 14
Bedroom 3
- Description: Large closet
- Level: Main
- Area: 121
- Dimensions: 11 x 11
Bedroom 4
- Description: Spacious closet
- Level: Basement
- Area: 154
- Dimensions: 11 x 14
Bedroom 5
- Level: Basement
- Area: 165
- Dimensions: 11 x 15
Dining room
- Description: French doors to main deck
- Level: Main
- Area: 105
- Dimensions: 7 x 15
Family room
- Description: In-floor heat throughout the lower level
- Level: Basement
- Area: 726
- Dimensions: 33 x 22
Kitchen
- Description: Chef's delight, granite counters
- Level: Main
- Area: 198
- Dimensions: 11 x 18
Living room
- Description: Soaring, vaulted ceilings
- Level: Main
- Area: 360
- Dimensions: 20 x 18
Heating
- 90% Efficient, Propane
Cooling
- Central Air
Appliances
- Included: Dishwasher, Disposal, Dryer, Range, Microwave, Refrigerator, Stove Hood, Washer
Features
- 3+ Bedrooms Same Level, 9 FT+ Ceiling in Lwr Lvl, Master Downstairs, Main Floor Laundry, Master Bath, Step Ceiling, Vaulted Ceiling(s)
- Flooring: Laminate, Wood
- Basement: Full
- Number of fireplaces: 1
- Fireplace features: Gas
Interior area
- Total interior livable area: 3,205 sqft
- Finished area above ground: 1,845
- Finished area below ground: 1,360
Property
Parking
- Total spaces: 3
- Parking features: Gravel
- Garage spaces: 3
Features
- Patio & porch: Front Porch, Covered Patio
- Fencing: Other,Partial
Lot
- Size: 9.90 Acres
- Features: Corner Lot, Irregular Lot
Details
- Additional structures: Additional Buildings, RV/Boat Storage
- Parcel number: 90123
Construction
Type & style
- Home type: SingleFamily
- Architectural style: Ranch
- Property subtype: Single Family Residence
Materials
- Hard Board
- Roof: Composition
Condition
- Year built: 2017
Utilities & green energy
- Sewer: Septic Tank
- Water: Rural Water
Community & neighborhood
Location
- Region: Brandon
- Subdivision: No Subdivision
Other
Other facts
- Listing terms: Cash
- Road surface type: Gravel
Price history
| Date | Event | Price |
|---|---|---|
| 6/16/2023 | Sold | $1,400,000-6.4%$437/sqft |
Source: | ||
| 4/6/2023 | Listed for sale | $1,495,000$466/sqft |
Source: | ||
Public tax history
| Year | Property taxes | Tax assessment |
|---|---|---|
| 2024 | $10,016 +32.8% | $972,000 +41.3% |
| 2023 | $7,545 +30.4% | $687,800 +36.7% |
| 2022 | $5,788 +11.5% | $503,100 +15.6% |
Find assessor info on the county website
Neighborhood: 57005
Nearby schools
GreatSchools rating
- 10/10Brandon Elementary - 03Grades: PK-4Distance: 3.6 mi
- 9/10Brandon Valley Middle School - 02Grades: 7-8Distance: 3.6 mi
- 7/10Brandon Valley High School - 01Grades: 9-12Distance: 4 mi
Schools provided by the listing agent
- Elementary: Brandon ES
- Middle: Brandon Valley MS
- High: Brandon Valley HS
- District: Brandon Valley 49-2
Source: Realtor Association of the Sioux Empire. This data may not be complete. We recommend contacting the local school district to confirm school assignments for this home.

Get pre-qualified for a loan
At Zillow Home Loans, we can pre-qualify you in as little as 5 minutes with no impact to your credit score.An equal housing lender. NMLS #10287.
