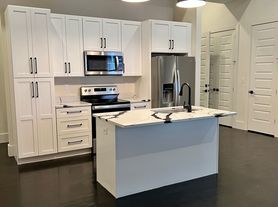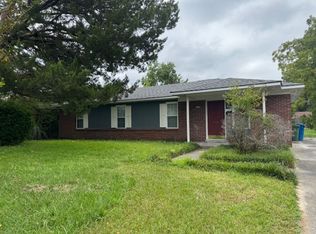* A 30-day notice for move in is required for this property, it is not an immediate move-in *
Welcome to your dream townhouse located in the brand new subdivision of Sunset Reach . This stunning property boasts four spacious bedrooms and 3.5 bathrooms, providing ample space for comfort and relaxation. The townhouse is equipped with high ceilings that create an open and airy atmosphere. The kitchen is a chef's dream with a convenient island, solid surface countertops, and a pantry for extra storage. The master suite features a walk-in closet and a luxurious walk-in shower. The property also includes a 2-car attached garage and the added convenience of trash services included. The community amenities are sure to impress, with a community clubhouse, a refreshing pool, and a boat dock for water enthusiasts. The HOA handles landscaping, allowing you more time to enjoy the picketball courts, walking/jogging paths, and the serene waterfront views in this gated community. The neighborhood is well-lit with sidewalks and streetlights, ensuring a safe and welcoming environment. This townhouse is more than just a home; it's a lifestyle. Experience the best of Castle Hayne living in this remarkable property.
No smoking
Application fees apply
Small/ medium dogs allowed with approved pet screening and additional pet rent
Townhouse for rent
$3,000/mo
2589 Alvernia Dr, Castle Hayne, NC 28429
4beds
--sqft
Price may not include required fees and charges.
Townhouse
Available now
Small dogs OK
Ceiling fan
-- Laundry
Attached garage parking
-- Heating
What's special
High ceilingsMaster suiteLuxurious walk-in showerConvenient islandPantry for extra storageSolid surface countertopsWalk-in closet
- 77 days |
- -- |
- -- |
Travel times
Renting now? Get $1,000 closer to owning
Unlock a $400 renter bonus, plus up to a $600 savings match when you open a Foyer+ account.
Offers by Foyer; terms for both apply. Details on landing page.
Facts & features
Interior
Bedrooms & bathrooms
- Bedrooms: 4
- Bathrooms: 4
- Full bathrooms: 3
- 1/2 bathrooms: 1
Cooling
- Ceiling Fan
Appliances
- Included: Dishwasher, Disposal, Range/Oven, Refrigerator
Features
- Ceiling Fan(s), Elevator, Walk In Closet, Walk-In Closet(s)
Property
Parking
- Parking features: Attached
- Has attached garage: Yes
- Details: Contact manager
Features
- Exterior features: Dock, Garbage, Garbage included in rent, HOA handles landscaping, Kitchen Island, Landscaping thru HOA, Sidewalks/Streetlights, Walk In Closet, Walking/jogging paths around community, high ceilings, pickleball, solid surface contertops, walk-in shower
Details
- Parcel number: R02400002606000
Construction
Type & style
- Home type: Townhouse
- Property subtype: Townhouse
Utilities & green energy
- Utilities for property: Garbage
Building
Management
- Pets allowed: Yes
Community & HOA
Community
- Features: Clubhouse, Pool
- Security: Gated Community
HOA
- Amenities included: Pool
Location
- Region: Castle Hayne
Financial & listing details
- Lease term: Contact For Details
Price history
| Date | Event | Price |
|---|---|---|
| 9/17/2025 | Price change | $3,000-6.3% |
Source: Zillow Rentals | ||
| 7/24/2025 | Listed for rent | $3,200 |
Source: Zillow Rentals | ||
| 5/30/2025 | Listing removed | $719,990 |
Source: | ||
| 5/21/2025 | Listed for sale | $719,990 |
Source: | ||
Neighborhood: 28429
There are 2 available units in this apartment building

