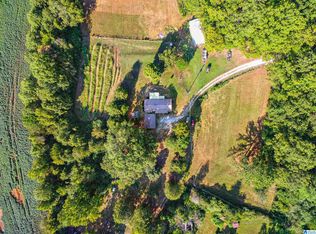Sold for $285,000
$285,000
2589 Grist Mill Rd, Alpine, AL 35014
3beds
2,000sqft
Single Family Residence
Built in 1998
8.44 Acres Lot
$287,200 Zestimate®
$143/sqft
$2,006 Estimated rent
Home value
$287,200
Estimated sales range
Not available
$2,006/mo
Zestimate® history
Loading...
Owner options
Explore your selling options
What's special
Are you looking for a spacious, one level home with acreage for horses, goats, or just wide open space? This home is perfect for you! This home boasts two living areas, a dining area and breakfast nook, with views out the back windows overlooking a large blank canvas that you can make whatever you want! The master bedroom has a full ensuite, and two closets. There is a laundry room with storage cabinets and a half bath for guests! The two car garage is large, with plenty of room for both cars and storage. This home has only had one owner since it was built in 1998 and has been very well maintained. A new roof was added in 2021, the back deck floor was replaced in 2024, and the AC units have had regular service. There is a storage building out back that stays with the home. The back deck provides a beautiful, peaceful setting to watch for deer and other wildlife, have your morning coffee or evening beverage in a quiet, serene environment! Call for your appointment today!
Zillow last checked: 8 hours ago
Listing updated: August 26, 2025 at 06:26pm
Listed by:
Julie Watson 205-677-8660,
EXIT Realty Cahaba
Bought with:
Cassandra Churchill
Keller Williams Realty Vestavia
Source: GALMLS,MLS#: 21423952
Facts & features
Interior
Bedrooms & bathrooms
- Bedrooms: 3
- Bathrooms: 3
- Full bathrooms: 2
- 1/2 bathrooms: 1
Primary bedroom
- Level: First
Bedroom 1
- Level: First
Bedroom 2
- Level: First
Primary bathroom
- Level: First
Bathroom 1
- Level: First
Dining room
- Level: First
Kitchen
- Features: Laminate Counters, Eat-in Kitchen
- Level: First
Basement
- Area: 0
Heating
- Central
Cooling
- Central Air, Electric, Ceiling Fan(s)
Appliances
- Included: Dishwasher, Refrigerator, Stainless Steel Appliance(s), Stove-Electric, Gas Water Heater
- Laundry: Electric Dryer Hookup, Washer Hookup, Main Level, Laundry Room, Yes
Features
- Cathedral/Vaulted, Linen Closet, Tub/Shower Combo
- Flooring: Carpet, Hardwood, Tile
- Doors: French Doors
- Windows: Bay Window(s), Window Treatments, Double Pane Windows
- Basement: Crawl Space
- Attic: Pull Down Stairs,Yes
- Number of fireplaces: 1
- Fireplace features: Stone, Den, Gas
Interior area
- Total interior livable area: 2,000 sqft
- Finished area above ground: 2,000
- Finished area below ground: 0
Property
Parking
- Total spaces: 2
- Parking features: Driveway, Garage Faces Front
- Garage spaces: 2
- Has uncovered spaces: Yes
Features
- Levels: One
- Stories: 1
- Patio & porch: Open (DECK), Deck
- Pool features: None
- Has view: Yes
- View description: None
- Waterfront features: No
Lot
- Size: 8.44 Acres
- Features: Acreage
Details
- Additional structures: Storage
- Parcel number: 1908280000002.000
- Special conditions: N/A
Construction
Type & style
- Home type: SingleFamily
- Property subtype: Single Family Residence
Materials
- Other, Vinyl Siding
Condition
- Year built: 1998
Utilities & green energy
- Sewer: Septic Tank
- Water: Public
Community & neighborhood
Location
- Region: Alpine
- Subdivision: None
Other
Other facts
- Price range: $285K - $285K
- Road surface type: Paved
Price history
| Date | Event | Price |
|---|---|---|
| 8/22/2025 | Sold | $285,000-5%$143/sqft |
Source: | ||
| 8/19/2025 | Pending sale | $299,900$150/sqft |
Source: | ||
| 7/21/2025 | Contingent | $299,900$150/sqft |
Source: | ||
| 7/3/2025 | Listed for sale | $299,900-5.7%$150/sqft |
Source: | ||
| 6/22/2025 | Listing removed | $318,000$159/sqft |
Source: | ||
Public tax history
| Year | Property taxes | Tax assessment |
|---|---|---|
| 2024 | $700 -6% | $23,460 +7% |
| 2023 | $745 +94.7% | $21,920 |
| 2022 | $383 | -- |
Find assessor info on the county website
Neighborhood: 35014
Nearby schools
GreatSchools rating
- NATalladega Co Genesis SchoolGrades: 3-12Distance: 2.8 mi
Schools provided by the listing agent
- Elementary: Sycamore
- Middle: Winterboro
- High: Winterboro
Source: GALMLS. This data may not be complete. We recommend contacting the local school district to confirm school assignments for this home.
Get pre-qualified for a loan
At Zillow Home Loans, we can pre-qualify you in as little as 5 minutes with no impact to your credit score.An equal housing lender. NMLS #10287.
