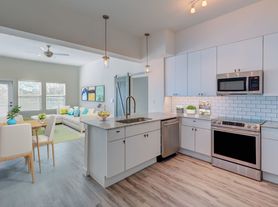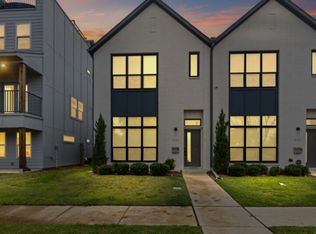Welcome to 259 Currie Street, a modern 3-bedroom, 2.5-bathroom townhome offering 2,201 sq ft of student-friendly living just minutes from TCU. Perfect for roommates, this home provides plenty of space to study, relax, and entertainall within a quick 5-minute drive to campus.
The open layout features a spacious living area and updated kitchen, making it easy to cook, hang out, or host friends after class. Each bedroom is well-sized for comfort and privacy, while the additional half-bath adds extra convenience for you and your guests.
Key Features:
3 spacious bedrooms with ample closet space
2.5 bathrooms, ideal for roommates
Modern kitchen and open-concept living area
In-unit washer and dryer
Central location near TCU and West 7th entertainment
With its unbeatable location and layout, this home is ideal for TCU students looking for a mix of space, privacy, and convenience. Schedule your tour today!
Townhouse for rent
$3,800/mo
259 Currie St, Fort Worth, TX 76107
3beds
2,300sqft
Price may not include required fees and charges.
Townhouse
Available now
-- Pets
-- A/C
-- Laundry
-- Parking
-- Heating
What's special
- 45 days |
- -- |
- -- |
Travel times
Looking to buy when your lease ends?
Consider a first-time homebuyer savings account designed to grow your down payment with up to a 6% match & 3.83% APY.
Facts & features
Interior
Bedrooms & bathrooms
- Bedrooms: 3
- Bathrooms: 4
- Full bathrooms: 3
- 1/2 bathrooms: 1
Interior area
- Total interior livable area: 2,300 sqft
Property
Parking
- Details: Contact manager
Details
- Parcel number: 42221062
Construction
Type & style
- Home type: Townhouse
- Property subtype: Townhouse
Community & HOA
Location
- Region: Fort Worth
Financial & listing details
- Lease term: 1 Year
Price history
| Date | Event | Price |
|---|---|---|
| 10/1/2025 | Price change | $3,800-2.6%$2/sqft |
Source: Zillow Rentals | ||
| 9/25/2025 | Listed for rent | $3,900$2/sqft |
Source: Zillow Rentals | ||
| 9/25/2025 | Listing removed | $3,900$2/sqft |
Source: Zillow Rentals | ||
| 9/12/2025 | Price change | $3,900+2.6%$2/sqft |
Source: Zillow Rentals | ||
| 9/8/2025 | Listed for rent | $3,800$2/sqft |
Source: Zillow Rentals | ||

