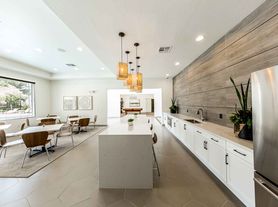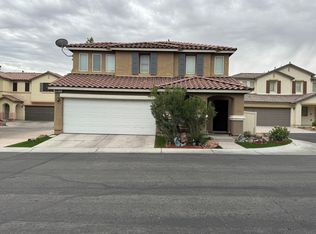Step into elegance with this freshly painted home featuring luxury vinyl flooring and tile in all bathrooms. The spacious primary bedroom boasts soaring ceilings, a ceiling fan with light, a luxurious bath with separate tub and shower, and a custom walk-in closet. Upstairs, a generous den offers the perfect space for a home office, playroom, or creative retreat. The kitchen is a chef's delight with white cabinetry, ample counter space, a central island, and a walk-in pantry. Water softener, great yard. Located within the prestigious Rhodes Ranch golf-course community with access to 2 clubhouses, a restaurant, 3 pools, jacuzzies, a water park, tennis and pickleball courts, inside basketball court, sand volleyball court, racquetball, sauna, ping-pong, pool tables and a state-of-the-art gym. Prime Southwest location minutes from Durango Casino, 215 freeway, parks, restaurants, the airport, and the Strip. Tenant perks include full access to all amenities without any fees to pay.
The data relating to real estate for sale on this web site comes in part from the INTERNET DATA EXCHANGE Program of the Greater Las Vegas Association of REALTORS MLS. Real estate listings held by brokerage firms other than this site owner are marked with the IDX logo.
Information is deemed reliable but not guaranteed.
Copyright 2022 of the Greater Las Vegas Association of REALTORS MLS. All rights reserved.
House for rent
$2,500/mo
259 Dog Leg Dr, Las Vegas, NV 89148
3beds
1,829sqft
Price may not include required fees and charges.
Singlefamily
Available now
No pets
Central air, electric, ceiling fan
In unit laundry
2 Attached garage spaces parking
-- Heating
What's special
Home officeGreat yardCreative retreatSpacious primary bedroomSoaring ceilingsGenerous denWalk-in pantry
- 17 days |
- -- |
- -- |
Travel times
Renting now? Get $1,000 closer to owning
Unlock a $400 renter bonus, plus up to a $600 savings match when you open a Foyer+ account.
Offers by Foyer; terms for both apply. Details on landing page.
Facts & features
Interior
Bedrooms & bathrooms
- Bedrooms: 3
- Bathrooms: 3
- Full bathrooms: 2
- 1/2 bathrooms: 1
Rooms
- Room types: Recreation Room
Cooling
- Central Air, Electric, Ceiling Fan
Appliances
- Included: Dishwasher, Disposal, Dryer, Microwave, Oven, Range, Refrigerator, Washer
- Laundry: In Unit
Features
- Ceiling Fan(s), Walk In Closet, Window Treatments
- Flooring: Laminate, Tile
Interior area
- Total interior livable area: 1,829 sqft
Property
Parking
- Total spaces: 2
- Parking features: Attached, Garage, Private, Covered
- Has attached garage: Yes
- Details: Contact manager
Features
- Stories: 2
- Exterior features: Architecture Style: Two Story, Attached, Basketball Court, Ceiling Fan(s), Clubhouse, Country Club, Epoxy Flooring, Fitness Center, Flooring: Laminate, Garage, Garage Door Opener, Gated, Golf Course, Guard, Park, Pets - No, Pickleball, Playground, Pool, Private, Racquetball, Racquetball Court, Recreation Room, Security, Shelves, Tennis Court(s), Walk In Closet, Water Softener, Window Treatments
- Has spa: Yes
- Spa features: Hottub Spa
Details
- Parcel number: 17608412100
Construction
Type & style
- Home type: SingleFamily
- Property subtype: SingleFamily
Condition
- Year built: 2004
Community & HOA
Community
- Features: Clubhouse, Fitness Center, Playground, Tennis Court(s)
- Security: Gated Community
HOA
- Amenities included: Basketball Court, Fitness Center, Tennis Court(s)
Location
- Region: Las Vegas
Financial & listing details
- Lease term: Contact For Details
Price history
| Date | Event | Price |
|---|---|---|
| 9/19/2025 | Listed for rent | $2,500$1/sqft |
Source: LVR #2718751 | ||
| 9/19/2025 | Listing removed | $2,500$1/sqft |
Source: | ||
| 9/18/2025 | Listed for rent | $2,500+6.4%$1/sqft |
Source: | ||
| 10/18/2024 | Listing removed | $2,350$1/sqft |
Source: LVR #2623599 | ||
| 10/8/2024 | Listed for rent | $2,350+2.2%$1/sqft |
Source: LVR #2623599 | ||

