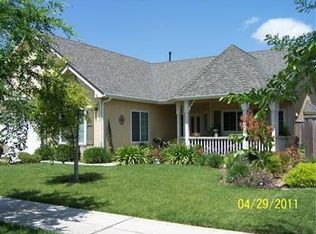Sold for $450,000
$450,000
259 E Beech Ave, Reedley, CA 93654
3beds
2baths
2,153sqft
Residential, Single Family Residence
Built in 2007
5,998.21 Square Feet Lot
$453,400 Zestimate®
$209/sqft
$2,529 Estimated rent
Home value
$453,400
$413,000 - $499,000
$2,529/mo
Zestimate® history
Loading...
Owner options
Explore your selling options
What's special
Welcome to this beautifully designed Lennar built 3-bedroom, 2-bathroom home featuring a spacious layout and energy-efficient upgrades! Enjoy both a living room and family room, connected by a stunning double-sided fireplace and soaring vaulted ceilings that create a light and airy feel. The kitchen in this home has been recently updated with new counters, sink, breakfast bar, appliances, and more! There is a living and family room, as well as two dining rooms. The oversized primary suite is ideal for a nursery or home office, and includes dual walk-in closets, a spa-like bath with separate shower and tub, dual vanities, and private access to the covered patio, perfect for late-night dips in the pool. Flooring includes rich real hardwood, laminate, and carpet. An owned solar system and battery pack ensure low utility bills and year-round comfort. The guest bedrooms are ample in size, with ceiling fans, and big windows. If you are looking for a new place to call home inside of Reedley's premier neighborhood, you have found it! The backyard is complete with a pool, including a play step, and water feature, and both the front and backyards have artificial turf, for minimal maintenance. If you want a pool, large floor plan, vaulted ceilings, and an owned solar system, this is it! Don't miss this entertainer's dream with style, space, and sustainability!
Zillow last checked: 11 hours ago
Listing updated: July 31, 2025 at 12:57pm
Listed by:
Sarah Gillespie DRE #01843339 559-375-6841,
Executive Realty Associates
Bought with:
Nonmember Nonmember
Nonmember
Source: Fresno MLS,MLS#: 633217Originating MLS: Fresno MLS
Facts & features
Interior
Bedrooms & bathrooms
- Bedrooms: 3
- Bathrooms: 2
Primary bedroom
- Area: 0
- Dimensions: 0 x 0
Bedroom 1
- Area: 0
- Dimensions: 0 x 0
Bedroom 2
- Area: 0
- Dimensions: 0 x 0
Bedroom 3
- Area: 0
- Dimensions: 0 x 0
Bedroom 4
- Area: 0
- Dimensions: 0 x 0
Bathroom
- Features: Tub/Shower, Shower, Tub
Dining room
- Features: Formal, Living Room/Area
- Area: 0
- Dimensions: 0 x 0
Family room
- Area: 0
- Dimensions: 0 x 0
Kitchen
- Features: Eat-in Kitchen, Breakfast Bar, Pantry
- Area: 0
- Dimensions: 0 x 0
Living room
- Area: 0
- Dimensions: 0 x 0
Basement
- Area: 0
Heating
- Has Heating (Unspecified Type)
Cooling
- Central Air
Appliances
- Included: Built In Range/Oven, Gas Appliances, Electric Appliances, Disposal, Dishwasher, Microwave, Refrigerator, Wine Refrigerator
- Laundry: Inside, Utility Room
Features
- Flooring: Carpet, Laminate, Tile, Hardwood
- Number of fireplaces: 1
- Fireplace features: Gas
Interior area
- Total structure area: 2,153
- Total interior livable area: 2,153 sqft
Property
Parking
- Total spaces: 2
- Parking features: Garage - Attached
- Attached garage spaces: 2
Features
- Levels: One
- Stories: 1
- Patio & porch: Covered, Concrete
- Has private pool: Yes
- Pool features: Grassy Area, Private, In Ground
- Fencing: Fenced
Lot
- Size: 5,998 sqft
- Dimensions: 60 x 100
- Features: Urban, Mature Landscape, Synthetic Lawn
Details
- Parcel number: 37042307
- Zoning: R1
Construction
Type & style
- Home type: SingleFamily
- Property subtype: Residential, Single Family Residence
Materials
- Stucco
- Foundation: Concrete
- Roof: Composition
Condition
- Year built: 2007
Utilities & green energy
- Sewer: Public Sewer
- Water: Public
- Utilities for property: Public Utilities
Community & neighborhood
Location
- Region: Reedley
HOA & financial
Other financial information
- Total actual rent: 0
Other
Other facts
- Listing agreement: Exclusive Right To Sell
Price history
| Date | Event | Price |
|---|---|---|
| 7/29/2025 | Sold | $450,000$209/sqft |
Source: Fresno MLS #633217 Report a problem | ||
| 7/9/2025 | Pending sale | $450,000$209/sqft |
Source: Fresno MLS #633217 Report a problem | ||
| 7/4/2025 | Listed for sale | $450,000+34.3%$209/sqft |
Source: Fresno MLS #633217 Report a problem | ||
| 3/30/2021 | Sold | $335,000+3.1%$156/sqft |
Source: Public Record Report a problem | ||
| 2/8/2021 | Pending sale | $325,000$151/sqft |
Source: Keller Williams Fresno #552226 Report a problem | ||
Public tax history
| Year | Property taxes | Tax assessment |
|---|---|---|
| 2025 | $5,406 +1.5% | $362,613 +2% |
| 2024 | $5,324 +1.5% | $355,504 +2% |
| 2023 | $5,244 +1.1% | $348,534 +2% |
Find assessor info on the county website
Neighborhood: 93654
Nearby schools
GreatSchools rating
- 8/10Washington Elementary SchoolGrades: K-5Distance: 0.6 mi
- 9/10General Grant Middle SchoolGrades: 6-8Distance: 1.1 mi
- 7/10Reedley High SchoolGrades: 9-12Distance: 1.2 mi
Schools provided by the listing agent
- Elementary: Washington
- Middle: Grant
- High: Reedley
Source: Fresno MLS. This data may not be complete. We recommend contacting the local school district to confirm school assignments for this home.
Get pre-qualified for a loan
At Zillow Home Loans, we can pre-qualify you in as little as 5 minutes with no impact to your credit score.An equal housing lender. NMLS #10287.
