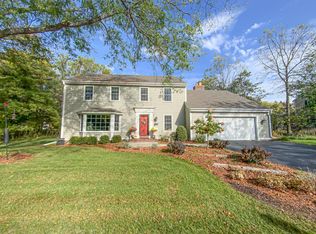Closed
$725,000
259 Fieldstone ROAD, Delafield, WI 53018
4beds
3,081sqft
Single Family Residence
Built in 1983
0.91 Acres Lot
$742,400 Zestimate®
$235/sqft
$5,087 Estimated rent
Home value
$742,400
$698,000 - $794,000
$5,087/mo
Zestimate® history
Loading...
Owner options
Explore your selling options
What's special
Welcome to 259 Fieldstone Rd, a 4-bedroom, 2.5-bath home in one of Delafield's most desirable neighborhoods. This inviting property features large first floor with plenty of space to stretch out and a sunroom with heated floors, and a bright kitchen with granite counters and updated appliances. The great room offers a cozy natural fireplace, while the private backyard is a true oasis with an inground pool and spacious patio on almost an acre (.91) of land. Upstairs, you'll find four generously sized bedrooms, including a primary suite with a walk-in closet and en-suite bath. With an attached 2-car garage, a partially finished lower level, and location in the sought-after Kettle Moraine School District, this home offers comfort, style, and convenience just minutes from downtown Delafield.
Zillow last checked: 8 hours ago
Listing updated: June 13, 2025 at 10:31am
Listed by:
Sean Levitt 262-960-2899,
RE/MAX Plaza
Bought with:
Non Mls-Lsra
Source: WIREX MLS,MLS#: 1914673 Originating MLS: Metro MLS
Originating MLS: Metro MLS
Facts & features
Interior
Bedrooms & bathrooms
- Bedrooms: 4
- Bathrooms: 3
- Full bathrooms: 2
- 1/2 bathrooms: 1
Primary bedroom
- Level: Upper
- Area: 130
- Dimensions: 13 x 10
Bedroom 2
- Area: 180
- Dimensions: 12 x 15
Bedroom 3
- Area: 120
- Dimensions: 12 x 10
Bedroom 4
- Area: 176
- Dimensions: 11 x 16
Dining room
- Level: Main
- Area: 110
- Dimensions: 11 x 10
Family room
- Level: Main
- Area: 260
- Dimensions: 13 x 20
Kitchen
- Level: Main
- Area: 99
- Dimensions: 11 x 9
Living room
- Level: Main
- Area: 288
- Dimensions: 24 x 12
Heating
- Natural Gas, Forced Air
Appliances
- Included: Cooktop, Dishwasher, Dryer, Oven, Refrigerator, Washer, Water Softener
Features
- Basement: Full,Partially Finished
Interior area
- Total structure area: 3,081
- Total interior livable area: 3,081 sqft
- Finished area above ground: 2,442
- Finished area below ground: 639
Property
Parking
- Total spaces: 2
- Parking features: Garage Door Opener, Attached, 2 Car
- Attached garage spaces: 2
Features
- Levels: Two
- Stories: 2
- Pool features: In Ground
Lot
- Size: 0.91 Acres
Details
- Parcel number: DEL0790035
- Zoning: RES
- Special conditions: Arms Length
Construction
Type & style
- Home type: SingleFamily
- Architectural style: Colonial
- Property subtype: Single Family Residence
Materials
- Fiber Cement
Condition
- 21+ Years
- New construction: No
- Year built: 1983
Utilities & green energy
- Sewer: Septic Tank
- Water: Well
Community & neighborhood
Location
- Region: Delafield
- Subdivision: Valley Road No 2
- Municipality: Delafield
Price history
| Date | Event | Price |
|---|---|---|
| 6/13/2025 | Sold | $725,000-13.7%$235/sqft |
Source: | ||
| 5/22/2025 | Contingent | $839,900$273/sqft |
Source: | ||
| 5/12/2025 | Price change | $839,900-1.2%$273/sqft |
Source: | ||
| 5/6/2025 | Price change | $849,900-2.3%$276/sqft |
Source: | ||
| 4/23/2025 | Listed for sale | $869,900$282/sqft |
Source: | ||
Public tax history
| Year | Property taxes | Tax assessment |
|---|---|---|
| 2023 | $6,913 +0.8% | $556,900 |
| 2022 | $6,856 +0.6% | $556,900 +28.9% |
| 2021 | $6,813 -1% | $431,900 |
Find assessor info on the county website
Neighborhood: 53018
Nearby schools
GreatSchools rating
- 7/10Cushing Elementary SchoolGrades: PK-5Distance: 1.1 mi
- 10/10Kettle Moraine Middle SchoolGrades: 6-8Distance: 4.9 mi
- 8/10Kettle Moraine High SchoolGrades: 9-12Distance: 4.7 mi
Schools provided by the listing agent
- Elementary: Cushing
- Middle: Kettle Moraine
- High: Kettle Moraine
- District: Kettle Moraine
Source: WIREX MLS. This data may not be complete. We recommend contacting the local school district to confirm school assignments for this home.

Get pre-qualified for a loan
At Zillow Home Loans, we can pre-qualify you in as little as 5 minutes with no impact to your credit score.An equal housing lender. NMLS #10287.
