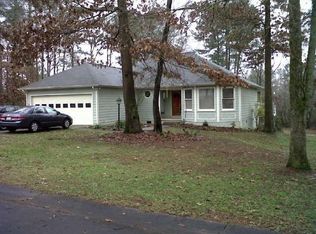Closed
Zestimate®
$230,000
259 Hanover Cir SE, Calhoun, GA 30701
2beds
1,484sqft
Single Family Residence
Built in 2005
0.59 Acres Lot
$230,000 Zestimate®
$155/sqft
$1,596 Estimated rent
Home value
$230,000
$219,000 - $242,000
$1,596/mo
Zestimate® history
Loading...
Owner options
Explore your selling options
What's special
Welcome to this charming, custom-built home where quality meets comfort! From the moment you walk in, you'll notice the spacious open floor plan and gorgeous real hardwood floors that flow throughout-no carpet, no steps, just effortless living. Designed with care and attention to detail, every room in this home is oversized and thoughtfully laid out. Each bedroom boasts its own private en-suite bath and a huge walk-in closet-yes, even king-sized beds fit with ease! The master suite features stunning vaulted ceilings, while the great room offers soaring cathedral ceilings that make the space feel even more open and airy. Located in the highly sought-after Sonoraville School District, this gem is perfect for retirees or anyone looking for a quality-built, low-maintenance home. Don't miss your chance to make this exceptional property your own!
Zillow last checked: 8 hours ago
Listing updated: November 20, 2025 at 12:19pm
Listed by:
Mark Spain 770-886-9000,
Mark Spain Real Estate,
Rusty Clarke 678-429-5309,
Mark Spain Real Estate
Bought with:
Becky Davis, 439145
Maximum One Community Realtors
Source: GAMLS,MLS#: 10532198
Facts & features
Interior
Bedrooms & bathrooms
- Bedrooms: 2
- Bathrooms: 2
- Full bathrooms: 2
- Main level bathrooms: 2
- Main level bedrooms: 2
Kitchen
- Features: Breakfast Area, Kitchen Island
Heating
- Electric
Cooling
- Central Air
Appliances
- Included: Dishwasher, Electric Water Heater, Microwave, Refrigerator
- Laundry: Other
Features
- Master On Main Level, Tray Ceiling(s), Walk-In Closet(s)
- Flooring: Hardwood
- Windows: Double Pane Windows
- Basement: None
- Has fireplace: No
- Common walls with other units/homes: No Common Walls
Interior area
- Total structure area: 1,484
- Total interior livable area: 1,484 sqft
- Finished area above ground: 1,484
- Finished area below ground: 0
Property
Parking
- Total spaces: 2
- Parking features: Attached, Garage
- Has attached garage: Yes
Features
- Levels: One
- Stories: 1
- Patio & porch: Deck
- Waterfront features: No Dock Or Boathouse
- Body of water: None
Lot
- Size: 0.59 Acres
- Features: Level, Private
Details
- Additional structures: Other
- Parcel number: 077 129
Construction
Type & style
- Home type: SingleFamily
- Architectural style: Craftsman,Ranch
- Property subtype: Single Family Residence
Materials
- Vinyl Siding
- Foundation: Slab
- Roof: Composition
Condition
- Resale
- New construction: No
- Year built: 2005
Utilities & green energy
- Sewer: Septic Tank
- Water: Public
- Utilities for property: Cable Available, Electricity Available, Phone Available, Water Available
Community & neighborhood
Security
- Security features: Smoke Detector(s)
Community
- Community features: None
Location
- Region: Calhoun
- Subdivision: Greystone Estates
HOA & financial
HOA
- Has HOA: No
- Services included: None
Other
Other facts
- Listing agreement: Exclusive Right To Sell
Price history
| Date | Event | Price |
|---|---|---|
| 11/20/2025 | Sold | $230,000-8%$155/sqft |
Source: | ||
| 9/22/2025 | Pending sale | $250,000$168/sqft |
Source: | ||
| 8/15/2025 | Price change | $250,000-3.8%$168/sqft |
Source: | ||
| 7/29/2025 | Listed for sale | $260,000$175/sqft |
Source: | ||
| 7/28/2025 | Pending sale | $260,000$175/sqft |
Source: | ||
Public tax history
| Year | Property taxes | Tax assessment |
|---|---|---|
| 2024 | $1,683 +7.3% | $68,240 +7% |
| 2023 | $1,569 +0.8% | $63,760 +7% |
| 2022 | $1,556 +16.8% | $59,604 +20.3% |
Find assessor info on the county website
Neighborhood: 30701
Nearby schools
GreatSchools rating
- 7/10Sonoraville Elementary SchoolGrades: PK-5Distance: 1.7 mi
- 6/10Red Bud Middle SchoolGrades: 6-8Distance: 3.7 mi
- 7/10Sonoraville High SchoolGrades: 9-12Distance: 1.9 mi
Schools provided by the listing agent
- Elementary: Sonoraville
- Middle: Red Bud
- High: Sonoraville
Source: GAMLS. This data may not be complete. We recommend contacting the local school district to confirm school assignments for this home.

Get pre-qualified for a loan
At Zillow Home Loans, we can pre-qualify you in as little as 5 minutes with no impact to your credit score.An equal housing lender. NMLS #10287.
Sell for more on Zillow
Get a free Zillow Showcase℠ listing and you could sell for .
$230,000
2% more+ $4,600
With Zillow Showcase(estimated)
$234,600