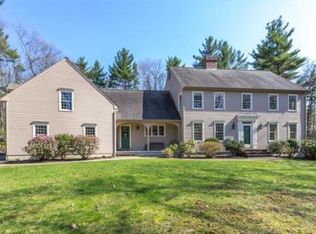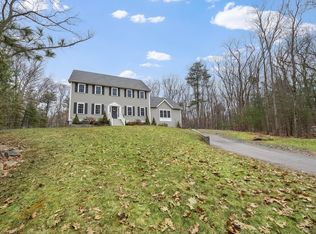Sold for $860,000
$860,000
259 Ipswich Rd, Boxford, MA 01921
3beds
2,004sqft
Single Family Residence
Built in 1952
2 Acres Lot
$884,000 Zestimate®
$429/sqft
$3,572 Estimated rent
Home value
$884,000
$796,000 - $981,000
$3,572/mo
Zestimate® history
Loading...
Owner options
Explore your selling options
What's special
Lovely Modern Ranch redesigned & reconstructed by national award winning North Shore Builder. East Boxford home offering single level living at it's finest! This Modern Ranch was completely renovated in 2018 and is perfectly situated on a large wooded corner in a quiet, private setting. The main level features open concept, sun-splashed living room with gorgeously rebuilt fireplace and stunning hardwood floors; custom kitchen with granite countertops and stainless steel appliances; three spacious bedrooms with ample closet space; and tiled full bath. Walkout lower level hosts large family room, with gas fireplace, custom built-ins, and modern full bath. Ample parking and gargage. Other updates included 3 bedroom Septic, Roof, Windows & Doors, 200 amp electrical service & updated electrical, HVAC Furnace & HW Tank, AC Condenser, deck & landscape lighting. Easy commuter location with convenient access to highway, all in a quiet, peaceful setting make this the modern homebuyer's dream!
Zillow last checked: 8 hours ago
Listing updated: August 09, 2024 at 10:19am
Listed by:
Janine Wuschke 978-210-6204,
Keller Williams Realty 978-475-2111
Bought with:
The Donahue Group
Keller Williams Realty
Source: MLS PIN,MLS#: 73253639
Facts & features
Interior
Bedrooms & bathrooms
- Bedrooms: 3
- Bathrooms: 2
- Full bathrooms: 2
Primary bedroom
- Features: Closet, Flooring - Hardwood, Cable Hookup
- Level: First
- Area: 206.56
- Dimensions: 17.33 x 11.92
Bedroom 2
- Features: Closet, Flooring - Hardwood
- Level: First
- Area: 139
- Dimensions: 11.58 x 12
Bedroom 3
- Features: Closet, Flooring - Hardwood
- Level: First
- Area: 132
- Dimensions: 11 x 12
Bathroom 1
- Features: Bathroom - Full, Bathroom - Tiled With Tub & Shower, Flooring - Stone/Ceramic Tile, Countertops - Stone/Granite/Solid
- Level: First
- Area: 50.26
- Dimensions: 7.83 x 6.42
Bathroom 2
- Features: Bathroom - 3/4, Bathroom - With Shower Stall, Flooring - Stone/Ceramic Tile
- Level: Basement
- Area: 61.3
- Dimensions: 7.58 x 8.08
Dining room
- Features: Flooring - Hardwood
- Level: First
- Area: 163.85
- Dimensions: 16.25 x 10.08
Family room
- Features: Closet/Cabinets - Custom Built, Flooring - Vinyl
- Level: Basement
- Area: 365.44
- Dimensions: 30.67 x 11.92
Kitchen
- Features: Flooring - Hardwood, Countertops - Stone/Granite/Solid, Breakfast Bar / Nook, Open Floorplan, Stainless Steel Appliances
- Level: First
- Area: 172.26
- Dimensions: 17.08 x 10.08
Living room
- Features: Flooring - Hardwood, Cable Hookup
- Level: First
- Area: 284.51
- Dimensions: 20.08 x 14.17
Heating
- Forced Air, Propane
Cooling
- Central Air
Appliances
- Included: Water Heater, Range, Dishwasher, Microwave, Refrigerator, Washer, Dryer
- Laundry: First Floor
Features
- Mud Room
- Flooring: Hardwood
- Basement: Partially Finished
- Number of fireplaces: 2
- Fireplace features: Family Room, Living Room
Interior area
- Total structure area: 2,004
- Total interior livable area: 2,004 sqft
Property
Parking
- Total spaces: 7
- Parking features: Attached, Paved Drive, Off Street, Paved
- Attached garage spaces: 1
- Uncovered spaces: 6
Accessibility
- Accessibility features: No
Features
- Patio & porch: Deck - Vinyl
- Exterior features: Deck - Vinyl
Lot
- Size: 2 Acres
- Features: Corner Lot, Wooded
Details
- Parcel number: M:019 B:003 L:023,1869125
- Zoning: R3
Construction
Type & style
- Home type: SingleFamily
- Architectural style: Ranch
- Property subtype: Single Family Residence
Materials
- Frame
- Foundation: Concrete Perimeter
- Roof: Shingle
Condition
- Year built: 1952
Utilities & green energy
- Electric: 200+ Amp Service
- Sewer: Private Sewer
- Water: Private
Community & neighborhood
Location
- Region: Boxford
Price history
| Date | Event | Price |
|---|---|---|
| 8/9/2024 | Sold | $860,000+13.2%$429/sqft |
Source: MLS PIN #73253639 Report a problem | ||
| 6/25/2024 | Contingent | $760,000$379/sqft |
Source: MLS PIN #73253639 Report a problem | ||
| 6/18/2024 | Listed for sale | $760,000+38.2%$379/sqft |
Source: MLS PIN #73253639 Report a problem | ||
| 2/28/2019 | Sold | $550,000-3.5%$274/sqft |
Source: Public Record Report a problem | ||
| 1/4/2019 | Pending sale | $570,000$284/sqft |
Source: Keller Williams Realty #72429460 Report a problem | ||
Public tax history
| Year | Property taxes | Tax assessment |
|---|---|---|
| 2025 | $9,213 +4.3% | $685,000 +1.2% |
| 2024 | $8,835 +2.7% | $677,000 +8.9% |
| 2023 | $8,600 | $621,400 |
Find assessor info on the county website
Neighborhood: 01921
Nearby schools
GreatSchools rating
- 7/10Spofford Pond SchoolGrades: 3-6Distance: 0.7 mi
- 6/10Masconomet Regional Middle SchoolGrades: 7-8Distance: 4.7 mi
- 9/10Masconomet Regional High SchoolGrades: 9-12Distance: 4.7 mi
Get a cash offer in 3 minutes
Find out how much your home could sell for in as little as 3 minutes with a no-obligation cash offer.
Estimated market value$884,000
Get a cash offer in 3 minutes
Find out how much your home could sell for in as little as 3 minutes with a no-obligation cash offer.
Estimated market value
$884,000

